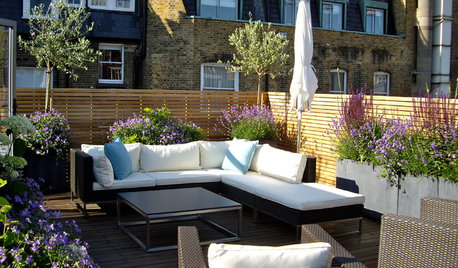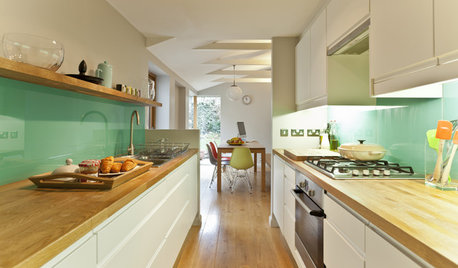Final Layout(???)
sarschlos_remodeler
16 years ago
Related Stories

KITCHEN DESIGNKitchen Layouts: A Vote for the Good Old Galley
Less popular now, the galley kitchen is still a great layout for cooking
Full Story
KITCHEN OF THE WEEKKitchen of the Week: More Storage and a Better Layout
A California couple create a user-friendly and stylish kitchen that works for their always-on-the-go family
Full Story
KITCHEN DESIGNKitchen of the Week: More Light, Better Layout for a Canadian Victorian
Stripped to the studs, this Toronto kitchen is now brighter and more functional, with a gorgeous wide-open view
Full Story
HOUZZ TOURSHouzz Tour: Pros Solve a Head-Scratching Layout in Boulder
A haphazardly planned and built 1905 Colorado home gets a major overhaul to gain more bedrooms, bathrooms and a chef's dream kitchen
Full Story
KITCHEN OF THE WEEKKitchen of the Week: Beachy Good Looks and a Layout for Fun
A New Hampshire summer home’s kitchen gets an update with a hardworking island, better flow and coastal colors
Full Story
LIFE9 Simple Ways to Savor Summer’s Final Days
Go ahead, ignore the calendar. Stretch out that easygoing, warm-weather feeling with these ideas for indoors and out
Full Story
HOUSEKEEPINGDishwasher vs. Hand-Washing Debate Finally Solved — Sort Of
Readers in 8 countries weigh in on whether an appliance saves time, water and sanity or if washing by hand is the only saving grace
Full Story
KITCHEN LAYOUTSHow to Plan the Perfect U-Shaped Kitchen
Get the most out of this flexible layout, which works for many room shapes and sizes
Full Story
KITCHEN LAYOUTSHow to Make Your Galley Kitchen Work Better
A kitchen design expert offers tips to make this layout more efficient
Full Story
KITCHEN DESIGN10 Tips for Planning a Galley Kitchen
Follow these guidelines to make your galley kitchen layout work better for you
Full Story





sarschlos_remodelerOriginal Author
rhome410
Related Professionals
Clarksburg Kitchen & Bathroom Designers · Owasso Kitchen & Bathroom Designers · Hopewell Kitchen & Bathroom Remodelers · Bremerton Kitchen & Bathroom Remodelers · Tuckahoe Kitchen & Bathroom Remodelers · Waukegan Kitchen & Bathroom Remodelers · West Palm Beach Kitchen & Bathroom Remodelers · Citrus Heights Cabinets & Cabinetry · Glendale Heights Cabinets & Cabinetry · Parsippany Cabinets & Cabinetry · Central Cabinets & Cabinetry · Chattanooga Tile and Stone Contractors · Santa Monica Tile and Stone Contractors · Castaic Design-Build Firms · Pacific Grove Design-Build Firmsvicnsb
sarschlos_remodelerOriginal Author
sarschlos_remodelerOriginal Author
rhome410
sarschlos_remodelerOriginal Author
malhgold
sarschlos_remodelerOriginal Author
malhgold
rhome410
mayland
malhgold
rhome410
sarschlos_remodelerOriginal Author
rhome410
sarschlos_remodelerOriginal Author
sarschlos_remodelerOriginal Author
rhome410
malhgold
sarschlos_remodelerOriginal Author
malhgold
sarschlos_remodelerOriginal Author
malhgold
malhgold
sarschlos_remodelerOriginal Author
malhgold
sarschlos_remodelerOriginal Author
sarschlos_remodelerOriginal Author
rhome410
sarschlos_remodelerOriginal Author
rmkitchen
rhome410
raehelen
sarschlos_remodelerOriginal Author
sarschlos_remodelerOriginal Author
plllog
raehelen
sarschlos_remodelerOriginal Author
rhome410
sarschlos_remodelerOriginal Author
rhome410
sarschlos_remodelerOriginal Author
plllog
rhome410
sarschlos_remodelerOriginal Author
rhome410
sarschlos_remodelerOriginal Author
vicnsb
sarschlos_remodelerOriginal Author