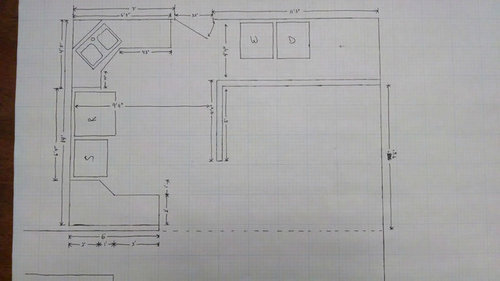Remodel help
mrpopgun
10 years ago
Related Stories

REMODELING GUIDESWisdom to Help Your Relationship Survive a Remodel
Spend less time patching up partnerships and more time spackling and sanding with this insight from a Houzz remodeling survey
Full Story
WORKING WITH PROS3 Reasons You Might Want a Designer's Help
See how a designer can turn your decorating and remodeling visions into reality, and how to collaborate best for a positive experience
Full Story
HOUZZ TOURSMy Houzz: 38 Years of Renovations Help Artists Live Their Dream
Twin art studios. Space for every book and model ship. After four decades of remodeling, this farmhouse has two happy homeowners
Full Story
WORKING WITH PROS5 Steps to Help You Hire the Right Contractor
Don't take chances on this all-important team member. Find the best general contractor for your remodel or new build by heeding this advice
Full Story
BATHROOM WORKBOOKStandard Fixture Dimensions and Measurements for a Primary Bath
Create a luxe bathroom that functions well with these key measurements and layout tips
Full Story
REMODELING GUIDESKey Measurements for a Dream Bedroom
Learn the dimensions that will help your bed, nightstands and other furnishings fit neatly and comfortably in the space
Full Story
KITCHEN DESIGNHere's Help for Your Next Appliance Shopping Trip
It may be time to think about your appliances in a new way. These guides can help you set up your kitchen for how you like to cook
Full Story
BATHROOM DESIGNKey Measurements to Help You Design a Powder Room
Clearances, codes and coordination are critical in small spaces such as a powder room. Here’s what you should know
Full Story
REMODELING GUIDES8 Tips to Help You Live in Harmony With Your Neighbors
Privacy and space can be hard to find in urban areas, but these ideas can make a difference
Full Story
STANDARD MEASUREMENTSKey Measurements to Help You Design Your Home
Architect Steven Randel has taken the measure of each room of the house and its contents. You’ll find everything here
Full Story








mama goose_gw zn6OH
gpraceman55
Related Professionals
Frankfort Kitchen & Bathroom Designers · Moraga Kitchen & Bathroom Designers · Saratoga Springs Kitchen & Bathroom Designers · Waianae Kitchen & Bathroom Designers · Oxon Hill Kitchen & Bathroom Remodelers · Port Charlotte Kitchen & Bathroom Remodelers · Portage Kitchen & Bathroom Remodelers · Spokane Kitchen & Bathroom Remodelers · Upper Saint Clair Kitchen & Bathroom Remodelers · Berkeley Heights Cabinets & Cabinetry · North New Hyde Park Cabinets & Cabinetry · Tabernacle Cabinets & Cabinetry · Corsicana Tile and Stone Contractors · La Canada Flintridge Tile and Stone Contractors · Mill Valley Tile and Stone ContractorsGreenDesigns
mama goose_gw zn6OH
mrpopgunOriginal Author
mrpopgunOriginal Author
live_wire_oak
mama goose_gw zn6OH
mama goose_gw zn6OH
mrpopgunOriginal Author
lisa_a