Calling all kitchen space planning gurus :)
Hi All,
I've been reading this site for many years but I've never posted before because up until know every question I had was asked and answered. But now I have a question that involves the layout of my house, which is unique :)
We're planning a kitchen remodel and I'd greatly appreciate any advice y'all have on the layout. Attached picture is my current concept.
The space includes the original kitchen plus what used to be the family room (we added a larger family room a couple years ago, so the original family room space is now part of the kitchen/nook).
Some of the thinking behind my current concept:
- We'd like to center sink on window, and it would be hard to move the window more than a foot or so because a shear wall starts there. So the sink placement is fairly fixed.
- I put the range there because the proximity to the sink seemed about right and because I can easily install a nice exhaust hood if the range is on the exterior wall.
- I like the 3 zones layout: cooking around range, cleaning around sink, and storage on interior wall (all high cabinets, more or less).
- I'd like to have an island, but I concluded there's not enough room.
- We eat all our meals in the dining room, so the nook table is primarily for hobby/utility/homework and dinner party overflow.
- The round peninsula was inspired by the "round peninsula" link below. I'm thinking that it will be great for conversation, serving, and casual eating.
Thanks in advance for your time!
-Gordon
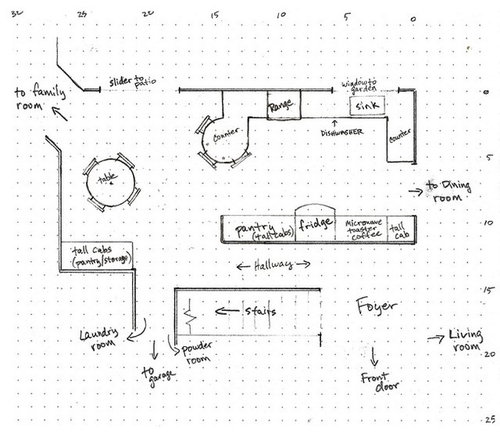
Here is a link that might be useful: round peninsula
Comments (55)
remodelfla
11 years agoOne quick idea.... can your slider be changed out to a French door? If so... extend the counter down as discussed and create a peninusula there; essentially having a U shaped kitchen. You would then need to eliminate the storage in the nook area and create a banquette. On the new L you could have stools that would scoot under the overhang on the newly created "L" for guests to perch.
function_first
11 years agoJust one more thought.
If you switch the position of the micro/toaster/coffee area and the tall pantry cabinets, you could put the mirror image of the P-shaped peninsula on the lower area -- the distance of guests from the cooking/prep area is nearly identical for the lower seats, and only a couple feet for the 3rd chair. If guests would be primarily standing/leaning, it's all the same, essentially, giving you guest perch spots without compromising the function of the kitchen.
As an added bonus, having a counter top here would also give you a nice drop space for putting bags of groceries when coming in from the garage, very convenient for unloading refrigerated items, as well.Related Professionals
Williamstown Kitchen & Bathroom Designers · Glade Hill Kitchen & Bathroom Remodelers · Blasdell Kitchen & Bathroom Remodelers · Deerfield Beach Kitchen & Bathroom Remodelers · Fort Washington Kitchen & Bathroom Remodelers · Galena Park Kitchen & Bathroom Remodelers · Placerville Kitchen & Bathroom Remodelers · Shaker Heights Kitchen & Bathroom Remodelers · Gibsonton Kitchen & Bathroom Remodelers · Forest Hills Kitchen & Bathroom Remodelers · Mountain Top Kitchen & Bathroom Remodelers · Plymouth Cabinets & Cabinetry · Vermillion Cabinets & Cabinetry · Beachwood Tile and Stone Contractors · Charlottesville Tile and Stone ContractorsGauchoGordo1993
Original Author11 years agoHere's plan#2 - more counter space and a little less storage, plus an island and prep sink(s). I'm hoping that the additional counter space and prep sink will address the insufficient prep space/functionality and sink/dishwasher traffic jam that several folks mentioned. The island is a little goofy, but it's the only way I can figure to fit one in.
I tried moving the dishwasher or range to the right wall, but concluded there just isn't enough room for them on that wall.
And we are open to moving the sink away from the window and utilizing the window space for prep instead - thanks for the idea tracie.erin - but given that the range won't fit on the right wall, I haven't figured out out to make use of that idea.
What do y'all think of this plan? This drawing has two prep sinks, but I'd only want one - which location do you think would be better?
Thanks Guys!
Gordon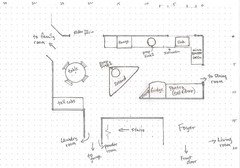
debrak_2008
11 years agoIn our house the coffee/toaster/mw area is a busy spot. If someone is at that area and someone else is at the sink they might be bumping.
herbflavor
11 years agoIt's about a 17 foot wall....couldn't you put the fridge down between range and patio door.clear the fridg wall and run a long 2nd counter run opposite the 17 foot wall and place stools around the curved end....still with room to walk to and fro behind this to dining room/etc.Or keep fridge on the current wall but push it down to microwave spot-leave 4 feet for mwave and such...then run island left to right but end it so you can walk by fridge and have a clear work triangle between fridge sink and range. Clearing the wall of items on the side of fridge isn't really a loss as having the island in the floorspace will also allow great base cabinet storage, and you get that social landing spot as well.....looks like it can be 30-32 in deep and still walk by and curve the end for seating if you want it.
GauchoGordo1993
Original Author11 years agoherbflavor, Can you clarify what you mean by "the curved end" - the curved end of what? Also, I'm assuming min 42" clearance around the island, but it sounds like you're assuming less?
herbflavor
11 years agothe curve of an island if you choose it. The end of island at dinette table area can have some counter overhang,even expand the dimension at that end...there is no interference with anything....and stools go there. The walkway on the side that leads straight to dining room doesn't require much beyond 36-39 inches if stools are at the end.I'd start with 42 in walk distance at kitchen side.....39 inch walk at other side...leaves 33 in or so of island depth....but you potentially get that expanded curve at the left side....it looks like you could do about an 8 foot island left to right and still have work triangle unobstructed, and still have some overhang designed for seating,as mentionned on left end. Could you change opening to dining room to a lowered position and place fridge around from sink on the short counter that could grow some inches if you change this opening?
GreenDesigns
11 years agoWhat I'm sensing from your comments and layouts is that you envision the kitchen as a social space, but it's not working as such because of it's position away from the family room. Therefore, I'd urge you to post the layout of the entire house so that it can be assessed as to how to place the kitchen to create that sociability that you crave without creating so many redundant and awkward spaces that all of the layouts that you have posted have created. None of them are connected enough to be a social kitchen, and none of them are at all functional from a food production standpoint.
Time to think outside the box.
GauchoGordo1993
Original Author11 years agoHere's the whole first floor layout. Regarding optimization for hosting & socializing, proximity to the dining and living room is more important than proximity to the family room because we eat and host guests in the kitchen, dining room, living room, and back deck, but not so much in the family room. I actually like the family room being a little ways from the kitchen like it is, but of course all ideas are welcome.
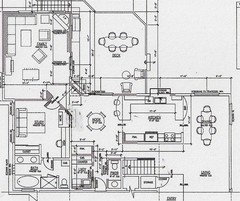
GauchoGordo1993
Original Author11 years agoHere's something different.
I removed the cabinets & counter on the bottom wall to create room for the range on the right wall.
And I replaced the wall separating the kitchen and dining room with a bar height counter, which opens up the space a bit and creates a place for guests to perch.
And I shortened the bottom wall to make room for a large island. I didn't remove the wall completely though because I don't think I want to see the cooktop exhaust hood from the entry - am I just being old fashioned about that?
Better? Worse? Just plain weird?
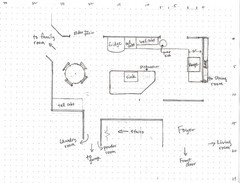
User
11 years agoMore like this. This gives you a direct connection to the exterior that doesn't interfere with food prep. It consolidates the eating space into a casual bar stool area and the dining area, which are right there next to the kitchen so that visitors can be social, but stay out of your way. It moves the range down and puts windows to either sid so you don't lose the connection with the exterior. The island will be the main prepping space, and it forms a barrier between the traffic aisle and the cooking zone so that no one crosses the hot zone while food is being produced. The large walk in pantry houses all of the stuff that was formerly housed in the upper cabinets, and the kitchen as a whole is a social, light and bright space, well connected to both the entertaining zone, and the family zone.
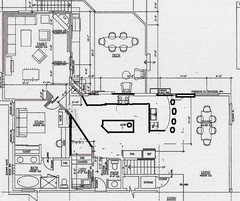
herbflavor
11 years agoGordo:in your very last diagram,try taking out the small wall that you think you need for screening....square out all the corners on island with detail to the corners and edges when they template it...maybe counter supports or legs on side that would be on view from foyer and from rooms on the right. You can extend the counter to the right of the range as well and place an upper cab with glass doors with glass on the end on view also. Holly makes good points about consolidating seating. However-your floor plan has a bit of a sprawl and I'd be inclined to leave the designated table seating-you have an exception I think. With family room a bit "out of the loop" and your focus on entertaining, the tables and chairs fit with what goes on it seems. I would not worry about the small wall removal and doing that helps with what you can do it that area-it's the center and convergence of all your spaces-you just have to be sure and have budget allocated to visuals...on the floor there you can design an inlay wood pattern-fabulous.
GreenDesigns
11 years agoIs your entertaining more casual or formal? If formal, then I would actually want a wall between the kitchen and the dining area. If casual, then I'd want more of a connection between the kitchen and family areas. So, what about taking over the deck as the new kitchen space, and doing a new deck outside of the dining room. That would give you more of a connection to the family room for casual entertaining, and the old kitchen and dining area could be a "keeping room with dining" concept, while keeping the living room as a quiet "away" space for adults to converse.
Other than that, I do see the need to consolidate and eliminate some of the eating location choices. Their redundancy isn't helping with the work flow.
I'd suggest getting the current layout of your home, put it in Paint or another graphics program, and then color code the tasks that occur. Then draw their paths through the space. Make separate maps for "regular family life" vs. "entertaining". And then look and see what overlaps, and where the pinch points are. Also do a real life time study as to the number of times in the past year that you've had guests over. Many people plan their homes for the special use times, and don't give nearly as much though for everyday use. Consequently, 80% of the time, the home doesn't function well for those 20% occasions. Figure out what your ratio is, and that will help you decide what the compromises are that you can live with for the 20% times, rather than the other way around.
GreenDesigns
11 years agoFor someone who is into formal entertaining and wants the kitchen experience to remain casual for family.
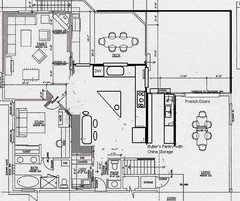
GauchoGordo1993
Original Author11 years agoMany thanks to everyone for continuing to help me out here! Please find my latest attempt below. The little square at the bottom of the bar is a post that will be required for structural reasons. I may need other posts as well (I'll need an engineer to take a look at it), but I'm certain a post will be required there.
Hi hollysprings and GreenDesigns,
Thanks so much for taking the time to draw something! That's very helpful!Hi GreenDesigns,
We entertain about every month, and it's always casual, never formal. Totally agree with you that everyday use cases are more important than relatively infrequent entertaining use cases, but I'm still holding out hope I can have my cake and eat it too :) And while I like the idea of moving the exterior wall to make more space for the kitchen - who wouldn't :) - unfortunately our budget doesn't allow for moving exterior walls.
GreenDesigns
11 years agoTo save even more money, AND to have a much more functional workflow, move the fridge to the end of the counter run. Move the prep sink to the island and replace it with the range. Then move the cleanup zone to the peninsula.
70% of the time in a kitchen is spent prepping. Putting the prep sink on the island makes it a social gathering spot for that 70% of the time. Only 10% of the time "cooking" is actually spent cooking. And island ventilation is a LOT more expensive and more difficult to accomplish.
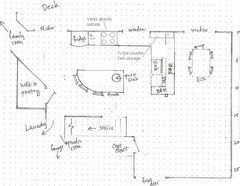
GauchoGordo1993
Original Author11 years agoHi GreenDesigns, I like the sink/range swap you suggest for the reasons you mention and a couple others - thanks.
So here's my latest. I feel like this is about as good as it's gonna get in a lot of ways, but I'm concerned about the lack of cabinet space. Are there any rules of thumb for cabinet space requirements in a kitchen?
One particular issue that I'm struggling with is storage near the dishwasher for everyday plates, bowls, glasses & cups. We use wall cabinets for that stuff now, but there aren't any wall cabinets near the dishwasher in this design. Of course we could leave the wall between the kitchen and dining room and install wall cabs on them, but I like it open. With it open like this, it looks like we'd have to keep all our everyday dishes in drawers across from the dishwasher - is that a good plan or will we regret that?

herbflavor
11 years agoaltho the island gives you the seating,the 2nd aspect of guests and entertaining is the ability of someone to setup an area for drink/snack distribution or at least direct a guest to an area and retrieve the standard things with ease,without asking directions and without blocking the main kitchen activity of the host/hostess. Perhaps the triangular pantry would be better with the L shape of the 2 walls lined with accessible counter/cabs as a secondary staging area[could you plumb in a little sink there?]. Without something like that I'd be a little nervous.
GauchoGordo1993
Original Author11 years agoOK, Thanks to y'all, I think we're finally converging on something that will work well for us. Some things I like about this plan include:
- Really like the functionality of the top wall. I decided that 42" continuous counter between sink and cooktop was the most convenient prep arrangement for everyday cooking, so I created that between the corner sink and the cooktop, and with a view to boot! 30" counters on that wall are an added bonus.
- Two separate sink basins in the corner, about 15x18 each, allow for separate prep and cleaning sinks in the most convenient orientation for their intended use.
- Secondary prep space on island is spacious and functionally positioned. I expect that the counter between the sink and cooktop will get more use, but I'm confident the island will get a lot of use as well. The island prep area is also close enough to the corner sink that it can share the primary garbage/recycling between the sink and DW.
- Cooktop on exterior wall makes it easy to install good venting.
- Island should be great for socializing.
- Walk-in pantry wall creates a nice home for our piano.
- Benches for shoe on/off/stowage will be useful I think.
- 4' of wall cabinets above dishwasher for glass storage. I had wanted to remove the wall between the kitchen and dining room, but I've decided I like the separation better.herbflavor, My picture suggests that the island seating will be big, but that's kind of misleading because I'm planning to get small stools that will stow under the island most of the time. So I'm thinking that most of the island will be available for drink/snack distribution like you describe (except for the side facing the cooktop). And I've drawn-up a bunch of plans with an L of cabinets in the corner, but they always look awkward to me, like I couldn't figure out what to do with that corner, which is kind of true...

User
11 years agoCorner sinks are a a HUGE PIA. Especially in a kitchen of this size. Only one person can use them at a time. Even with a prep sink added, you've still cut down on the functionality of the kitchen rather than added to it.
If you have to have that structural post, then take the cabinets all the way down to it. If you want a more direct passageway between the dining and kitchen area, then keep the cabinets along the wall going directly into the dining area and do the clean up as a separate T area perpendicular to the main cabinet run. A separate "cleanup" island if you will. Or, make that the bar area with a bar sink, and have the cleanup still along the back wall approximately where you have the first corner sink indicated.
Jettison the pantry cabinet to the left of the fridge and just use a plain panel. With a large walk in pantry, it's not needed. Then you can move the range down further and have the sink in front of the window. Now you've got a nice tight prep area, a good separate cleanup zone that's convenient to the table for clearing, and a separate bar area for entertaining. And seating for all.
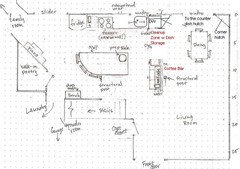
GauchoGordo1993
Original Author11 years agoHi Hollysprings, Thanks for the advice & ideas! I tried layouts like the one you recommend but always got hung up on the cleanup area being visible while seated at the dining table, which I dislike more than corner sinks. But I had not considered a completely separate cleaning area, with a dedicated sink, and I'm intrigued by that. So let me chew on that a little...
live_wire_oak
11 years agoI like the two corner hutches suggested above. The full height cabinets would shield somewhat the cleanup zone from the dining room. Especially if you did a large single sink to hide most of the dishes in until the cleanup person could get to them. Also consider two dishwashers, as loading prep stuff as you go by a second person is the easiest way to keep the mess to a minimum. Then all you have to deal with is the actual china/crystal. etc. from the dining.
GauchoGordo1993
Original Author11 years agoMy original plan had one sink, and this one has 3! Sounds kinda crazy at first, especially given that they're all relatively close together, but I think all 3 really are necessary for this layout to function properly.
I like that the cleaning zone mess is isolated and not visible from the dining area. And I think the cleaning station could also work as a beverage center for entertaining (maybe include a small fridge there?). The glassware storage above the DW is convenient for unloading the DW and for beverage center function.
Window prep sink is off-center because I think it will be nice to prep in front of the window, and I figure this will look OK if we get a two-piece slider there, in which case the sink will be centered on the right pane.

function_first
11 years agoThis layout has a lot of strengths. Having a dedicated cleanup space that's shielded from the view of those in the dining room is great. I also like that the main prep area, where you'll spend most of your kitchen time, is in front of a big window. I think you'll also like having your coffee station by a sink.
A couple of suggestions -- lots of drawers in the island, they can store all of your dishes, and will make unloading the dishwasher a cinch, since you can pile things on the island and then take a couple sideways steps and put everything away. You may be tempted to drop the prep sink on the island, but I see that as being a nice space to work and interact with people seated at the island. Definitely the "most optional" of the three sinks, but one that will be nice to have, none the less.
The cleanup sink needs to be a lot bigger, I'd put as large of one as will fit the space to allow for fitting your largest pans (baking sheets, roasters, etc) - nice for hiding dirty stuff as well as ease of scrubbing. I wonder if you're trying to reserve the space for a pullout trash, if that's the case I would put the pullout trash on the island, oriented to pullout toward the cleanup sink. It will be accessible to both work areas, though I'd put a second pullout trash for the prep space to the right of the range.
GauchoGordo1993
Original Author11 years agoThanks for the input kris_ma. My wife didn't like the small sinks either. So here's the same basic layout with larger sinks - two full-sized sinks and one prep sink. I figure the full size sink in the window will be used for prep and cleaning, the full size sink in the cleaning area will be used only for cleaning, and the prep sink will be used primarily for prep. And I'm thinking all will be equipped with disposals.
I really like this plan, but my lovely wife doesn't. She thinks 3 sinks is too much, especially with disposals on each, and she can't imagine equipping and using two sinks for cleaning. She's also concerned about the dining room pass through directing traffic through the work zone, which I appreciate, but I think it's outweighed by the convenience and utility of easy delivery of food from the cooktop and removal of dirty dishes. This is not easy folks...
Thanks again to everyone for hanging with me through this journey :)

GauchoGordo1993
Original Author11 years agoHi Everybody,
Wanted to given y'all an update on this since you'd been so helpful. As much as I like the separate cleaning station idea, turns-out we just aren't comfortable with it because it seems like overkill given how we use the kitchen and because the cleaning area seems too small and it's just not possible bigger given the structural constraints we're dealing with. We also concluded that the straight shot to the front door/windows is too open-concept for us.
So we went back to the drawing board and came up with the layout below, which of course has it's own set of pros and cons.
For example, we recognize that the following potential problems with the plan below:
1) Corner-ish sink (1' from corner) is a potential bottleneck, esp. given that it's the primary sink for prep and cleanup.
2) Range location near walkway to dining room is sub-optimal in that it may create a bottleneck and traffic between kitchen and dining room may interfere with workflow.
3) Potential bottleneck at fridge when the doors are open.That being said, at this point we favor this layout for the following reasons:
1) Primary sink in front of a 6' window with a view is nice.
2) Peninsula/bar between kitchen & dining room will work well for primary prep, serving, socializing, queuing dirty dishes, ... Bar height counter will provide enough screen so that dirty dishes won't be visible while seated at the dining table.
3) Range location provides privacy from front door & windows, which my wife prefers. Also, wall cabs on each side of range will be convenient for condiment storage.
4) Dishwasher location is convenient but out of the primary sink/prep/range workflow. Wall cabs above dishwasher convenient for glassware storage.
5) Semi-circular island integrates the structural column better than the other island shape did. Also provides room for 4 seats.So that's where we are. Thanks again for all your input everybody!
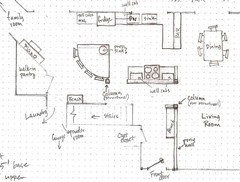
function_first
11 years agoI think this looks great! It has so much going for it, epecially compared to your fist plan. Definitely you have two distinct prep and clean up zones, which are at right angles to each other, which means you could potentially have two people working in those areas without being on top of each other. You'd have to step aside to share the sink, but with the 1' of space, plus a large sink (Love that!), it should work. I really like the prep sink on the island --- I think you'd get a ton of use with it being so proximal to the range easy to prep, slide and hop the stuff over to the range wall -- hope you keep the prep sink in the plan!
I realize you really like the idea of hiding dirty dishes from view during dinner, but before everything is finalized, I just have to say I've seen so many people over the years regret that bar height part -- they put it in for the reason you give, but hate it because it breaks up what would be a huge span great for serving, prepping, etc. And really, the dishes can be quickly hidden in your huge sink and accomplish the same purpose, leaving the peninsula free for buffet style serving, large projects, and about a bazillion other things. I'd urge you post a new thread asking people who were deciding between two-level peninsula and one-level which way they went and if they have any regrets and get more feedback before making a final decision (if you haven't yet).
Again, congrats! Really like this plan, huge improvements over every version to date, I even like it better than the 3 sink version!
GauchoGordo1993
Original Author11 years agoHi Kris_ma,
Thanks for the suggestion to reconsider the two level peninsula between the kitchen & DR - we'll do that. I found an old gardenweb thread on this (link below) and the consensus seems consistent with your recommendation - that one level is more useful & practical.
-g
Here is a link that might be useful: Islands...all one level or raised area for seating?
GauchoGordo1993
Original Author11 years agoHere's a different, single level peninsula. Single level makes the surface big enough that I can round the end of the peninsula, which opens up the passthru between the kitchen and dining room and mitigates the bottleneck & workflow interference at the range.
I also moved the prep sink so that it doesn't take up fridge landing zone.
Seems pretty good I think. Looks like I might have to get over my issues with seeing the sink from the dining table :)
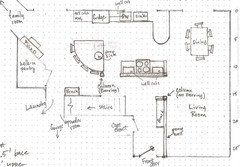
autumn.4
11 years agoGordo-our current kitchen sink/dining room layout is very similar to what you have drawn and I have to say I never even think about 'seeing the sink' and don't feel for me that it's a short-coming of my space. I really don't think it's going to bother you. If you are at the table and engrossed in conversation/food with your family I doubt you will even notice it. That's just my 2 cents.
After dinner is a different story though, I like to get things cleaned and tidied up quickly. I have a hard time 'leaving it until later' but I don't think it's because I can see the sink, just my personality I suppose.
Good luck and enjoy your new space!
GauchoGordo1993
Original Author11 years agoDo y'all think it looks better with the fridge centered on the island?
I sorta think so. Only problem is it increases the work triangle beyond NKBA guidelines. NKBA guideline is legs 4-9' & total less than 26'. In this config, the legs are:
9 - fridge-sink
11 - fridge-range
7 - sink-range
----------
27 totalI'm not too concerned about exceeding the max by 4%, but the fridge-range leg exceeding the max by 22% has me wondering if I'm doing something wrong.
But then, are all work triangle legs created equal? I'm thinking not. In fact I'd prioritize them like this:
1) sink-range
2) fridge-sink
3) fridge-rangeOr am I just rationalizing...

texasgal47
11 years agoGordon, I'm no GW layout guru, but a fridge (as centered across from the island) that far from the range would be a deal breaker for me in purchasing this home. Your preceding plan looks perfect except I would want the MW within my work triangle. Would you consider a Sharp MW drawer in the island? The tall wall cabs to the left of the fridge could be extended down to the counter, with glass doors and lighting for china, crystal, or other decorative items. This may not fit your lifestyle, but just a thought since you have the piano, counter stools & bench as a social hub in that area.
kaneshoney
11 years agoHi Gordon,
I too, do not claim to be a kitchen guru. But, I am a stay at home mom who cooks and cleans 3+ times a day.
I agree that I would also not want the fridge to be so far away from the range. This may not be helpful, after all the deliberation about the sinks, but I would not put a prep sink in the island. We have a very large island and I am still so happy that I did not put a sink in it.
Our friends have an island about the same size and shape of yours. Of course, like you indicated we congregate there often. I hate looking into their sink. Plus because of the is there is not as much prep space so we are always prepping on the surrounding counters with our backs towards the other people joining us.
I really liked the plan with three sinks. But I would take out the prep sink. What I was wondering is, if you did that could you put drawers for your dishes across from that space. My DW is directly across from my dish drawer and I love it. I can have it open and is simple to put everything away. If you did that plan than you could make your sink under your window a bit larger and do almost all your prep on the island.
This way when company comes and everyone is visiting you can also be prepping and talking while facing them. This is our set up and it works great. I have never had a need for a sink in my island. I would also personally square out the island. You an have so much storage in there. I even have a bunch of hidden cabinets in mine. I love how much it fits. And put in as much drawers as possible.
I know I am coming in a it late in the game here, but I still wanted to share my thoughts. Kitchens are the hub of the home.
GauchoGordo1993
Original Author11 years agoHi Texasgal & kaneshoney,
Rest assured that I appreciate your input despite your non-guru status ;) And agreed that I should try to reduce the range-fridge span.Texasgal,
I agree that the MW should be in the work triangle and that the MW drawer is a potential solution. I'd prefer a less expensive & easier to replace MW if possible though, so I'll try to figure out a way to pull a conventional MW into the triangle first.keneshoney,
Totally agree that the island would look better without the sink and not completely convinced of it's utility, so I'm squarely on the fence on that one.Regarding the previous layout with cleaning station, I still like that layout as well. And I agree that the prep sink on the island is not needed and wouldn't look good in that layout, so that would go. And yes, I was figuring that the dish storage would in drawers very close to the DW.
Like I mentioned above though, the primary sticking point with that layout was the line of sight from the front door to the kitchen. After much discussion, we decided that this was too "open concept" for us. Full disclosure - I like it, but my lovely wife doesn't.
The other problem with the cleaning station layout is that it orphans the bearing column (the bearing column isn't drawn in the cleaning station drawing because I wasn't sure it was needed at the time I did that drawing, but turns out it is necessary after all). This isn't a show stopper, but something to consider.
Thanks again for your input,
ggGauchoGordo1993
Original Author11 years agoHi All,
Would it look bad if the range wasn't centered on its wall?
It's centered in this version of the drawing (36" counter on each side), but from a purely functional perspective I think it would be best if the counter on the island side was smaller. I'm thinking 24" on the island side range and 36" on the dining room side would be most functional for the space.
BTW, in this version the fridge-range distance is Thanks!
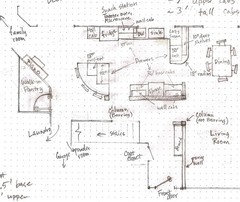
aliris19
11 years agoHi! Complete layout-incompetent here, with qualifications only in the 84-meals-per-week category. I just want you to remember to think about fridge landing space. This latest iteration loses quite a bit of it I think. For me and the way that I happen to cook, this would be a problem. But then distance of range from fridge is less so of one for me. I find, (to my surprise), like LWO states that I actually spend only about 10% of my time in front of the stove (Seemed like more in previous, less-well-organized kitchens, with a far poorer quality stove). I spend inordinate amounts of time hauling stuff in and out of the fridge. so ample landing space for it all is very valuable to me. And I almost never move stuff from fridge to stove directly, thus that distance would seem to be less important. These things may really depend on the cook and their style though.
Oddly enough, I find having water proximal to the range to be really helpful. Stuff gets dirty and needs rinsing right next to the range all the time; pasta needs draining and pans filling; hands get burned and need stuffing underneath cold water (!). Personally, I liked your penultimate sketch better for some of these reasons.
Fun to watch the evolution of your kitchen! You are very patient...
herbflavor
11 years agoswap the fridge with range. Then the fridge can be placed either in the center or the left or right of that section.
If people coming from family room or deck happen to see you cooking they'll go around the island at the bottom to get something. Cooking is the last and briefest part of time spent. At the fridge you could probably put a small sink if you need it. Diners at the table and island will have that counter and access to fridge must more handily than the sink wall.I don't think you'd really like your snack station that close to the sink anyway. You could push the range 6 in closer to sink if you want and put your snack station at the fridge site anyway. This is the only way I'd proceed with this layout.GauchoGordo1993
Original Author11 years agoHi Aliris,
Agreed that fridge landing space is important. I'll try to shift the island to do that (reducing the counter on the island side of the range would allow that). Regarding the prep sink, I'm sure it would be useful sometimes, but I think the island would look better without it. So still on the fence there...Hi Herbflavor,
I tried very hard to place the range on the exterior wall as you suggest for a handful of reasons (continuous counter between sink & range, easier to exhaust, better view walking into kitchen, no traffic intersecting sink-range leg of triangle, ...), but concluded that there's no good place for the dishwasher in that layout - we don't want the dishwasher between sink & range or or behind/at right angle to the sink.You say that you wouldn't proceed with this layout as drawn - could I trouble you to explain why?
Thanks!
herbflavor
11 years agoa lot of dishwashers are handle-less. It seems it would be fine to the left of sink. there will be stuff on island and peninsula so the peninsula location at[pivot and step] from sink seems it would be fine-even better in a way.rinsing of dishes is not de rigeur anymore.I don't know-I just get a funny feeling about the plan-switching range and fridge would help. I think it's something about the "center of gravity"-I'm not feeling it-there are several sections here but in the end, the "center" ends up the floorspace in the middle,oddly. Here's something-what if you had a long elongated U coming off the window wall---the sides would extend less than the peninsula..then do an island running left to right with stools across back. It's more straightforward and "center stage" which to me your space is asking for. I guess the island off to the left seems marginalized to me....for your lg space you get 3 seats? not good use in my opinion. You could have 10-12 feet of island running left to right, along with ends, so calculate seating potential with that. Also-at the left side of a U, coming from piano plaza, you could do the structure necessary to back up your fridge/ panel and finish off end and back so the fridge is situated on that arm of U-facing in. then place bench or deacon's bench on the back of this wall or whatever you construct. This carries theme of bench at front hall.[I like benches] This would be nice in that mini area. Maybe if you just pause,walk through and look at your existing space and ideas on paper as they have evolved and go back to your goals. You'll get something great here.
GauchoGordo1993
Original Author11 years agoHi herbflavor,
Thanks for the clarification.
Regarding the dishwasher placement, my wife observed that the dishwasher is often open while she's prepping (for loading or unloading), so it would be inconvenient between sink & range regardless of the handle. And I agree with you that it would be ok in the peninsula (behind/at right angle to the sink), but my wife veto'd that layout for ergonomic reasons.
Also agree that the island is somewhat marginalized in this layout. My previous layout, with cleaning station, was my attempt to center the island. Trouble is, while the space is fairly large overall, it's only 11' wide on the right side, which isn't enough room for wall cabinets on both sides plus an island. So the only way include a left to right island is to remove the bottom wall (as in the cleaning station layout), but that opens it up too much for my wife's taste (line of sight from the front door to kitchen not ok).
So we're coming to the conclusion that we can't have it all and that we need to pick the layout with the most acceptable shortcomings.
Thanks!
GauchoGordo1993
Original Author11 years agoduplicate post deleted.
This post was edited by GauchoGordo1993 on Mon, Jan 28, 13 at 14:46
GauchoGordo1993
Original Author11 years agoContinuing to develop this plan... Some mods/additions in this version include:
- Shifted island 1' right. Range-side cabs are asymmetrical now, but I've concluded it makes sense functionally and it's manageable ascetically.
- Moved fridge 6" left, which made snack area (btwn fridge & DW) a little more comfortable. This improves fridge landing in two ways: island is more accessible and right-side counter is bigger.
- Added living room furniture and moved piano to wall btwn living & dining rooms.
- Bench and cubbies (for kid's backpacks and school stuff) where piano used to be.Hi Aliris,
Thanks for pointing out fridge landing - I endeavored to improve that in this version. Still thinking no prep sink tho.Hi herbflavor,
Thanks for pointing out the undersized snack station and "marginalized" island - I think both of those shortcomings are mitigated in this version. Still not ideal perhaps, but better.Cheers!
Gordon
aliris19
11 years agoHey Gaucho -- I waaaay prefer the new location of the piano in this one. Imagine, swapping an outerwear landing zone for piano! I don't know about you, but I like a little out-of-the-way-edness when I play. That's just way more conducive to concentrating or even performing, where you have it!Formerly in a passageway ... you were wise to move it.
As for the rest, I have to defer to the mavens here. I always love to read their criticisms; very informative.
GauchoGordo1993
Original Author11 years agoHere's my first cut at lighting.
The U shaped segments in the living and dining rooms are tracks for illuminating stuff on the walls, and the straight line in the foyer is a cable. The big circles in the foyer, living room table and dining table are large pendants/hanging lamps, and all the other stuff is recessed.
I realize that most people prefer the look of recessed lights to tracks, but we really appreciate the flexibility that the tracks offer, especially for illuminating stuff on the walls, and we've also found that recessed lights on exterior ceilings let a lot of cold air in, regardless of how well insulated & installed, and the ceiling in the dining/living area is vaulted/exterior.
Do y'all see an issues with this plan?
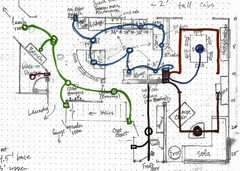
kaneshoney
11 years agoI love this new plan :) Love to see the island sink gone!
Lighting looks great to me! But that is usually my hubbys job....
Grear job!
GauchoGordo1993
Original Author10 years agoFinally pulling the trigger on this - demo starts 10/1. Final plan attached. I'm hoping that our kitchen will be functional for Thankgiving, but we'll see.
We're going with Sherr's walnut slab fronts on Ikea boxes for the base cabinets and Ikea white for the wall cabs and the tall/pantry cabinet next to the fridge.
Wish us luck! Not looking forward to being without a kitchen...
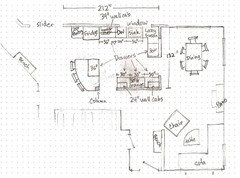
GauchoGordo1993
Original Author10 years agoCompleted kitchen photos at link below
Here is a link that might be useful: Gordo's walnut and white kitchen



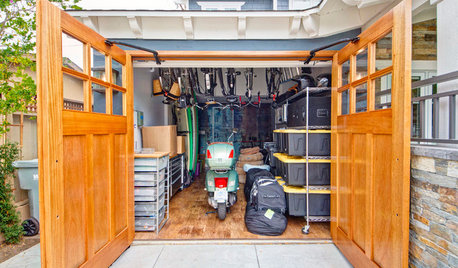


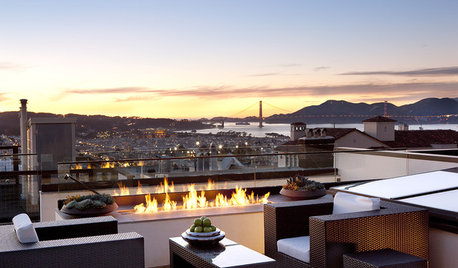
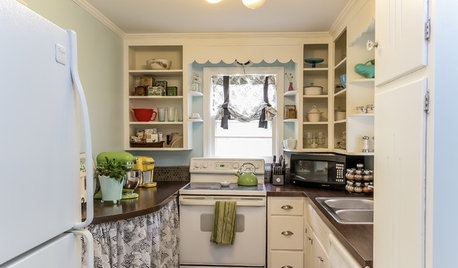
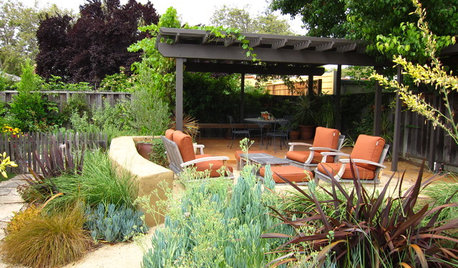
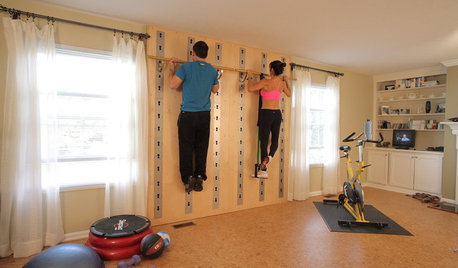










User