Please show me your "boxed-in" frig!
blackchamois
11 years ago
Related Stories

SUMMER GARDENINGHouzz Call: Please Show Us Your Summer Garden!
Share pictures of your home and yard this summer — we’d love to feature them in an upcoming story
Full Story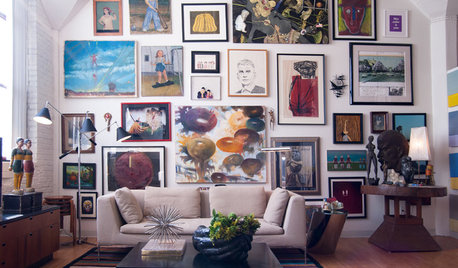
DECORATING GUIDES10 Look-at-Me Ways to Show Off Your Collectibles
Give your prized objects center stage with a dramatic whole-wall display or a creative shelf arrangement
Full Story
Houzz Call: Show Us Your Paint Makeovers
Let your newly repainted house or room do the "How d'ya like me now?" strut right here — it might just be featured in an upcoming ideabook
Full Story
HOME OFFICESQuiet, Please! How to Cut Noise Pollution at Home
Leaf blowers, trucks or noisy neighbors driving you berserk? These sound-reduction strategies can help you hush things up
Full Story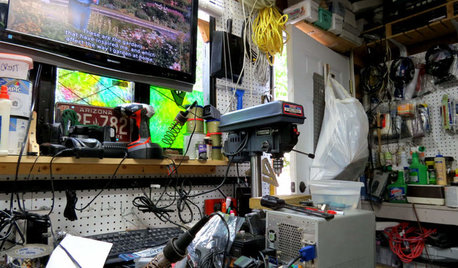
MAN SPACESHouzz Call: Show Us Your Man Cave
If you've got a man-focused space for tinkering, collecting, rocking out or even just daydreaming, we'd love to see it
Full Story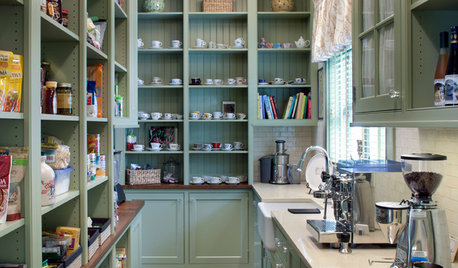
KITCHEN STORAGEShow Us Your Hardworking Pantry
Do you have a clever and convenient kitchen storage setup? Throw some light on the larder and share your pictures and strategies
Full Story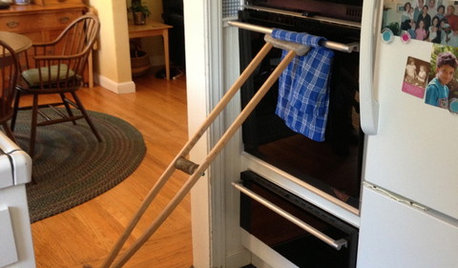
LIFEYou Showed Us: 20 Nutty Home Fixes
We made the call for your Band-Aid solutions around the house, and you delivered. Here's how you are making what's broken work again
Full Story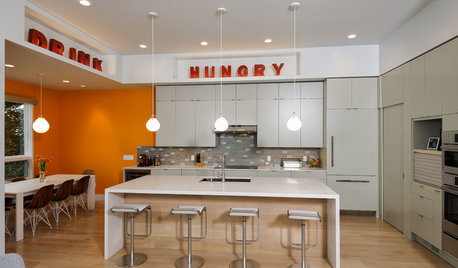
HOUZZ CALLShow Us the Best Kitchen in the Land
The Hardworking Home: We want to see why the kitchen is the heart of the home
Full Story
SMALL KITCHENSHouzz Call: Show Us Your 100-Square-Foot Kitchen
Upload photos of your small space and tell us how you’ve handled storage, function, layout and more
Full StoryMore Discussions






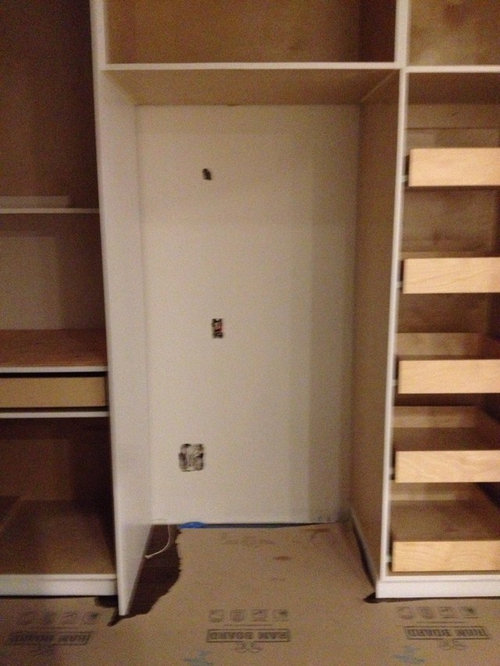




Gracie
bcafe
Related Professionals
New Castle Kitchen & Bathroom Designers · North Versailles Kitchen & Bathroom Designers · Redmond Kitchen & Bathroom Designers · Glen Allen Kitchen & Bathroom Remodelers · Honolulu Kitchen & Bathroom Remodelers · Manassas Kitchen & Bathroom Remodelers · Oklahoma City Kitchen & Bathroom Remodelers · Park Ridge Kitchen & Bathroom Remodelers · Joppatowne Kitchen & Bathroom Remodelers · Wilmington Island Kitchen & Bathroom Remodelers · Country Club Cabinets & Cabinetry · Burr Ridge Cabinets & Cabinetry · Daly City Cabinets & Cabinetry · Harrison Cabinets & Cabinetry · Niceville Tile and Stone Contractorspektel
igloochic
bcafe
blackchamoisOriginal Author
blackchamoisOriginal Author
bob_cville
Gracie
camphappy
cluelessincolorado
bob_cville
Jodi_SoCal
beekeeperswife
oceangirl67
Gracie
youngdeb
annettacm
rhome410
senator13
bcafe
joyce_6333
angie_diy
1929Spanish
Buehl
TxMarti
blackchamoisOriginal Author
sombreuil_mongrel