Pantry vs. broom closet allocation
AvatarWalt
9 years ago
Related Stories
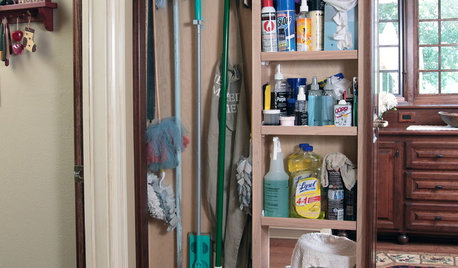
CLOSETSGet Your Broom Closet Just Right
The Hardworking Home: Make cleanup easier with storage space that neatly organizes your equipment and supplies
Full Story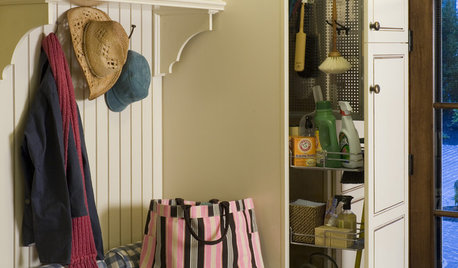
KITCHEN DESIGNGreat Utility Storage for Kitchens of All Sizes
Keep brooms, mops and cleansers neatly tucked away with rolling racks, hanging organizers, wall holders and more
Full Story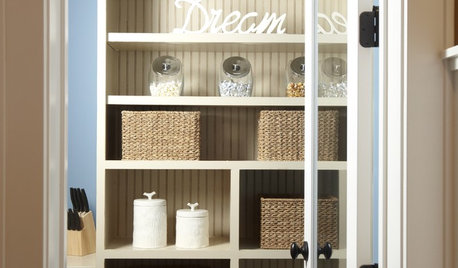
ORGANIZINGThe Organized Home: Shelves, Cupboards and Closets
Neat as a pin is as easy as pie when you take take home organizing one step at a time. From pantry to office, we'll help you get there
Full Story
KITCHEN PANTRIES80 Pretty and Practical Kitchen Pantries
This collection of kitchen pantries covers a wide range of sizes, styles and budgets
Full Story
KITCHEN DESIGN7 Steps to Pantry Perfection
Learn from one homeowner’s plan to reorganize her pantry for real life
Full Story
KITCHEN STORAGEPantry Placement: How to Find the Sweet Spot for Food Storage
Maybe it's a walk-in. Maybe it's cabinets flanking the fridge. We help you figure out the best kitchen pantry type and location for you
Full Story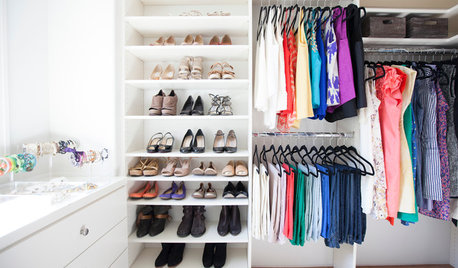
CLOSETSHouzz Call: Is Your Closet a Storage Powerhouse?
We want to see how you are making the most of your closet storage areas. Post pictures and tell us how you’ve organized them
Full Story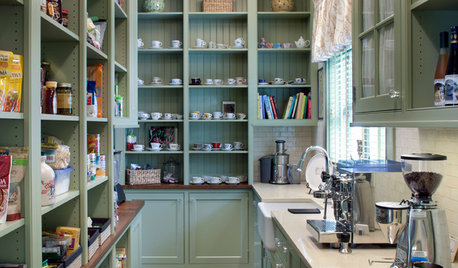
KITCHEN STORAGEShow Us Your Hardworking Pantry
Do you have a clever and convenient kitchen storage setup? Throw some light on the larder and share your pictures and strategies
Full Story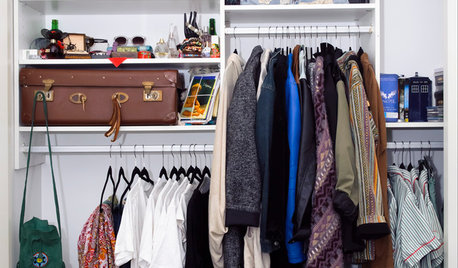
CLOSETSDesign Your Closet for the Real World
Let a professional organizer show you how to store all your clothes, shoes and accessories without blowing your budget
Full Story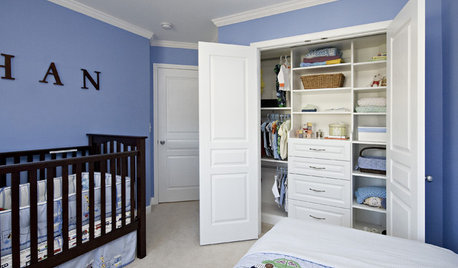
MOST POPULARHow to Get the Closet of Your Dreams
Do you cringe every time you open your closet door? It may be time for a makeover
Full Story




szruns
sjhockeyfan325
Related Professionals
Yorba Linda Kitchen & Bathroom Designers · Reedley Kitchen & Bathroom Designers · Cherry Hill Kitchen & Bathroom Designers · University City Kitchen & Bathroom Remodelers · Ewa Beach Kitchen & Bathroom Remodelers · Paducah Kitchen & Bathroom Remodelers · Sicklerville Kitchen & Bathroom Remodelers · Aspen Hill Cabinets & Cabinetry · Eureka Cabinets & Cabinetry · Jeffersontown Cabinets & Cabinetry · New Castle Cabinets & Cabinetry · Wadsworth Cabinets & Cabinetry · Edwards Tile and Stone Contractors · Green Valley Tile and Stone Contractors · Rancho Cordova Tile and Stone Contractorsmagpier
AvatarWaltOriginal Author
szruns
szruns
magpier