Corner storage
oldalgebra
15 years ago
Related Stories

KITCHEN DESIGNKitchen Confidential: 13 Ideas for Creative Corners
Discover clever ways to make the most of kitchen corners to get extra storage and additional seating
Full Story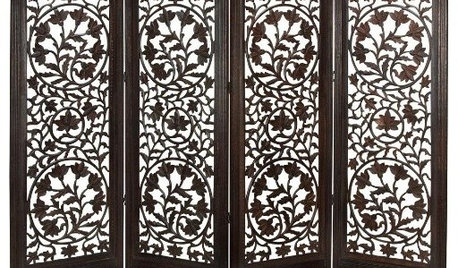
PRODUCT PICKSGuest Picks: Fill That Corner in Style
Get more storage or simply a nicer view with plant stands, desks, wine bars and other corner-perfect pieces
Full Story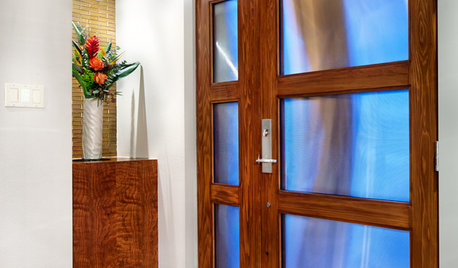
ENTRYWAYS17 Ways to Make Better Use of Entryway Corners
Open up to the possibilities for improved entryway storage, seating and architectural interest by considering the corners
Full Story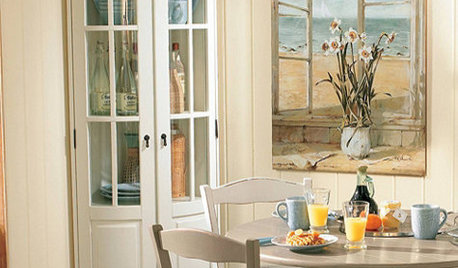
PRODUCT PICKSGuest Picks: Corner Cabinets and Shelves From Simple to Showstopping
Get more storage even in a small room by setting one of these cabinets for a range of budgets in an unused corner
Full Story
KITCHEN DESIGNIs a Kitchen Corner Sink Right for You?
We cover all the angles of the kitchen corner, from savvy storage to traffic issues, so you can make a smart decision about your sink
Full Story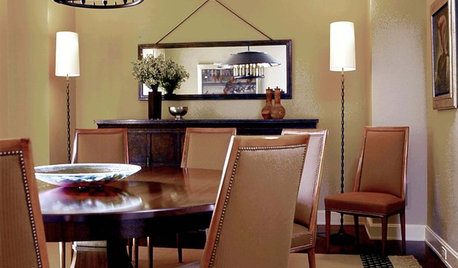
DINING ROOMS12 Ways to Make the Most of Your Dining Room Corners
More storage, artwork display space or a roaring fire to enliven your dining area can all be yours ... if the corners are right
Full Story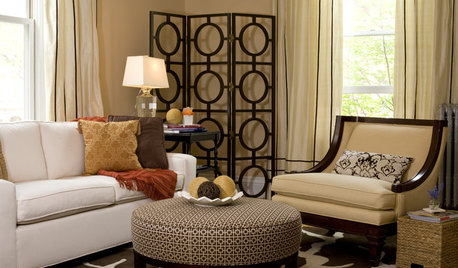
8 Great Uses for a Lonely Corner
Take Advantage of a Forgotten Space to Add Interest, Storage or a Mini Retreat
Full Story
KITCHEN DESIGN10 Great Ways to Use Kitchen Corners
What's your angle? Whether you want more storage, display space or room for hanging out in your kitchen, these ideas can help
Full Story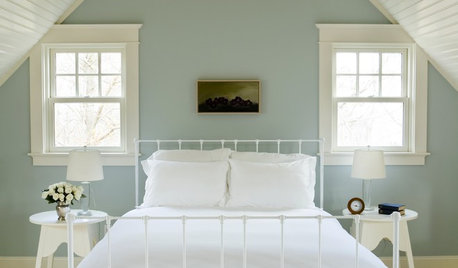
MORE ROOMSAttic Bedrooms Turn a Corner
No longer mere storage space for broken dolls and old clothes, attics are being turned into the most stylish of bedrooms
Full Story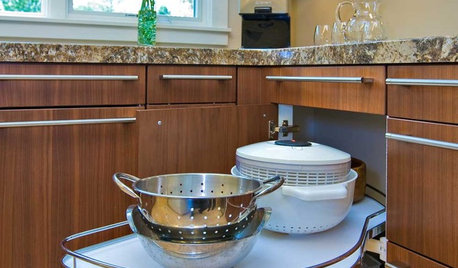
KITCHEN DESIGNKitchen Storage Solutions for Every Nook
No kitchen spot is too small to use wisely with corner drawers, rotating shelves, Lazy Susans and more
Full StorySponsored
Columbus Area's Luxury Design Build Firm | 17x Best of Houzz Winner!
More Discussions










worldmom
chicoryflower
Related Professionals
Buffalo Kitchen & Bathroom Designers · Clute Kitchen & Bathroom Designers · Ridgewood Kitchen & Bathroom Designers · Wentzville Kitchen & Bathroom Designers · Adelphi Kitchen & Bathroom Remodelers · Albuquerque Kitchen & Bathroom Remodelers · Glendale Kitchen & Bathroom Remodelers · Lisle Kitchen & Bathroom Remodelers · North Arlington Kitchen & Bathroom Remodelers · Rochester Kitchen & Bathroom Remodelers · North Chicago Kitchen & Bathroom Remodelers · Hawthorne Kitchen & Bathroom Remodelers · Ridgefield Cabinets & Cabinetry · Universal City Cabinets & Cabinetry · Oak Hills Design-Build Firmsjayne s
laxsupermom
cotehele
jayne s
arlosmom
cotehele
oldalgebraOriginal Author
arlosmom
jayne s
oldalgebraOriginal Author
oldalgebraOriginal Author
cotehele
oldalgebraOriginal Author
terezosa / terriks
homepro01
marzhere
plllog
Buehl
pbrisjar
oldalgebraOriginal Author
Buehl
homepro01
oldalgebraOriginal Author
laxsupermom
homepro01
tbugera