Need some cabinet opinions
tengofive
14 years ago
Related Stories

DECORATING GUIDESNo Neutral Ground? Why the Color Camps Are So Opinionated
Can't we all just get along when it comes to color versus neutrals?
Full Story
WALL TREATMENTSExpert Opinion: What’s Next for the Feature Wall?
Designers look beyond painted accent walls to wallpaper, layered artwork, paneling and more
Full Story
DECORATING GUIDESDitch the Rules but Keep Some Tools
Be fearless, but follow some basic decorating strategies to achieve the best results
Full Story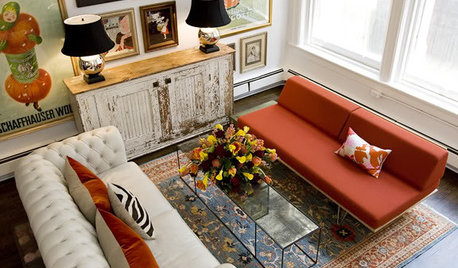
DECORATING GUIDESFeel Free to Break Some Decorating Rules
Ditch the dogma about color, style and matching, and watch your rooms come alive
Full Story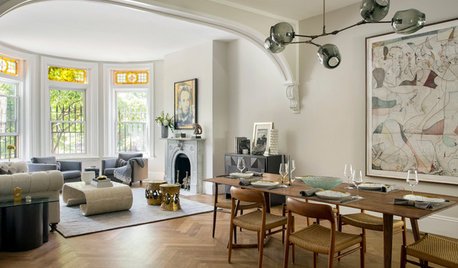
HOUZZ TOURSHouzz Tour: A Boston Brownstone Is Restored to Glory and Then Some
Victorian-era architectural details create a strong base for an eclectic mix of furniture, accessories and modern art
Full Story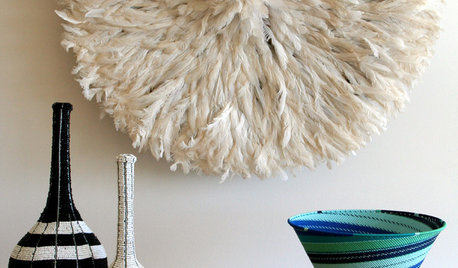
GLOBAL STYLEGive Your Home Some Global Style
Pick and choose from these 24 design elements to give your home a well-traveled look
Full Story
KITCHEN DESIGNHow to Lose Some of Your Upper Kitchen Cabinets
Lovely views, display-worthy objects and dramatic backsplashes are just some of the reasons to consider getting out the sledgehammer
Full Story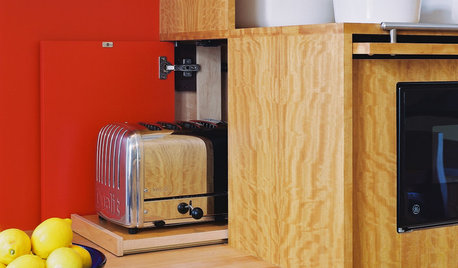
KITCHEN DESIGNIdea of the Week: Clear Some Counter Space
Tuck away the toaster for a clean look and easy access
Full Story
HOUZZ TOURSHouzz Tour: A Modern Loft Gets a Little Help From Some Friends
With DIY spirit and a talented network of designers and craftsmen, a family transforms their loft to prepare for a new arrival
Full Story
MOST POPULARHomeowners Give the Pink Sink Some Love
When it comes to pastel sinks in a vintage bath, some people love ’em and leave ’em. Would you?
Full StoryMore Discussions







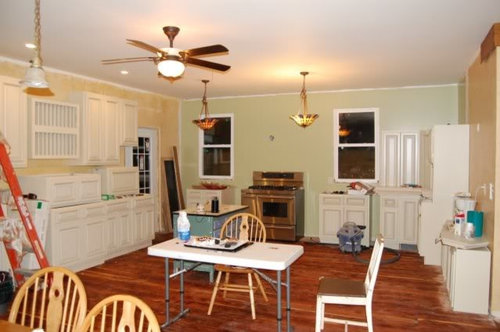



Buehl
rhome410
Related Professionals
Baltimore Kitchen & Bathroom Designers · Lafayette Kitchen & Bathroom Designers · North Versailles Kitchen & Bathroom Designers · Ocala Kitchen & Bathroom Designers · Pearl City Kitchen & Bathroom Remodelers · Walnut Creek Kitchen & Bathroom Remodelers · North Chicago Kitchen & Bathroom Remodelers · Hanover Park Cabinets & Cabinetry · Indian Creek Cabinets & Cabinetry · Parsippany Cabinets & Cabinetry · Milford Mill Cabinets & Cabinetry · Beachwood Tile and Stone Contractors · Pendleton Tile and Stone Contractors · Mililani Town Design-Build Firms · Riverdale Design-Build Firmsmonkeypuzzle
tengofiveOriginal Author