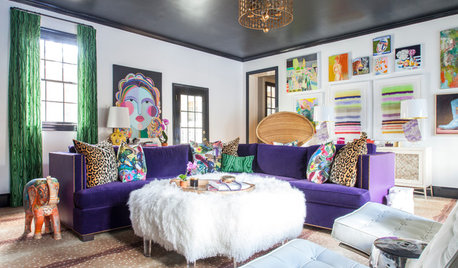Design-challenged...Please help with preliminary ideas!
blaster1492
10 years ago
Related Stories

DECORATING GUIDESRoom of the Day: A Family Room That’s Up to the Challenge
An invitation to do a makeover inspires an interior designer to revitalize her family room with bold colors and prints
Full Story
DECORATING GUIDES10 Bedroom Design Ideas to Please Him and Her
Blend colors and styles to create a harmonious sanctuary for two, using these examples and tips
Full Story
UNIVERSAL DESIGNMy Houzz: Universal Design Helps an 8-Year-Old Feel at Home
An innovative sensory room, wide doors and hallways, and other thoughtful design moves make this Canadian home work for the whole family
Full Story
BATHROOM WORKBOOKStandard Fixture Dimensions and Measurements for a Primary Bath
Create a luxe bathroom that functions well with these key measurements and layout tips
Full Story
MOST POPULAR7 Ways to Design Your Kitchen to Help You Lose Weight
In his new book, Slim by Design, eating-behavior expert Brian Wansink shows us how to get our kitchens working better
Full Story
STANDARD MEASUREMENTSThe Right Dimensions for Your Porch
Depth, width, proportion and detailing all contribute to the comfort and functionality of this transitional space
Full Story
KITCHEN DESIGNDesign Dilemma: My Kitchen Needs Help!
See how you can update a kitchen with new countertops, light fixtures, paint and hardware
Full Story
GARDENING GUIDESGreat Design Plant: Ceanothus Pleases With Nectar and Fragrant Blooms
West Coast natives: The blue flowers of drought-tolerant ceanothus draw the eye and help support local wildlife too
Full Story
GARDENING GUIDESGreat Design Plant: Silphium Perfoliatum Pleases Wildlife
Cup plant provides structure, cover, food and water to help attract and sustain wildlife in the eastern North American garden
Full Story










juliekcmo
lovetorenovate
Related Professionals
Arlington Kitchen & Bathroom Designers · Cuyahoga Falls Kitchen & Bathroom Designers · East Islip Kitchen & Bathroom Designers · North Versailles Kitchen & Bathroom Designers · Terryville Kitchen & Bathroom Designers · Auburn Kitchen & Bathroom Remodelers · Niles Kitchen & Bathroom Remodelers · Park Ridge Kitchen & Bathroom Remodelers · Walnut Creek Kitchen & Bathroom Remodelers · East Saint Louis Cabinets & Cabinetry · Berkeley Heights Cabinets & Cabinetry · Potomac Cabinets & Cabinetry · Short Hills Cabinets & Cabinetry · Des Moines Tile and Stone Contractors · Turlock Tile and Stone Contractorsblaster1492Original Author
Gooster
GauchoGordo1993
bpath
lavender_lass
bpath
blaster1492Original Author
blaster1492Original Author
bpath
threegraces
live_wire_oak
blaster1492Original Author
GauchoGordo1993