Barrier between kichen sink & washer/dryer
bostonoak
9 years ago
Related Stories

THE HARDWORKING HOMESmart Ways to Make the Most of a Compact Kitchen
Minimal square footage is no barrier to fulfilling your culinary dreams. These tips will help you squeeze the most out of your space
Full Story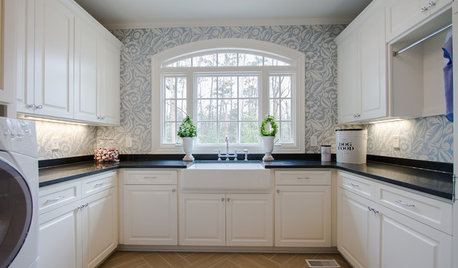
LAUNDRY ROOMSLuxury of Space: Designing a Dream Laundry Room
Plan with these zones and amenities in mind to get a laundry room that takes function and comfort to the max
Full Story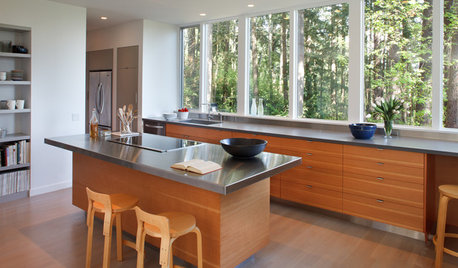
KITCHEN DESIGNPlay the Trading Game With Kitchen Storage and Views
Cabinets have their place, of course, but just imagine handling kitchen tasks with a glorious panorama for company
Full Story
MOST POPULARKitchen Evolution: Work Zones Replace the Triangle
Want maximum efficiency in your kitchen? Consider forgoing the old-fashioned triangle in favor of task-specific zones
Full Story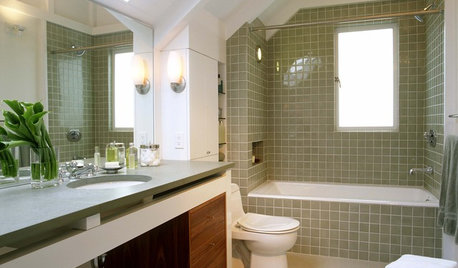
BATHROOM DESIGN12 Things to Consider for Your Bathroom Remodel
Maybe a tub doesn’t float your boat, but having no threshold is a no-brainer. These points to ponder will help you plan
Full Story
LAUNDRY ROOMSLaundry Room Redo Adds Function, Looks and Storage
After demolishing their old laundry room, this couple felt stuck. A design pro helped them get on track — and even find room to store wine
Full Story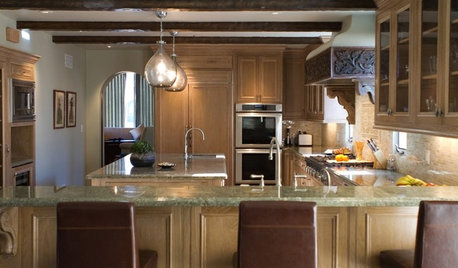
KITCHEN DESIGNHouzzers Say: Top Dream Kitchen Must-Haves
Tricked-out cabinets, clean countertops and convenience top the list
Full Story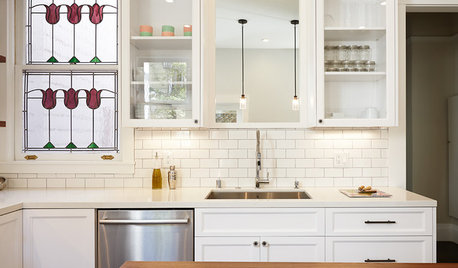
KITCHEN DESIGNKitchen of the Week: A Dark Kitchen Brightens Up
A cooking space honors the past while embracing the present
Full Story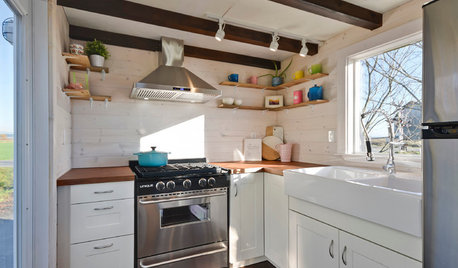
SMALL HOMESHouzz Tour: A Tiny House Packed With Style
A couple in Northern California opts for a customized home on wheels with clever design and storage solutions
Full Story
BATHROOM DESIGNThe Case for a Curbless Shower
A Streamlined, Open Look is a First Thing to Explore When Renovating a Bath
Full StoryMore Discussions










practigal
Joseph Corlett, LLC
Related Professionals
Amherst Kitchen & Bathroom Designers · Pleasanton Kitchen & Bathroom Designers · Williamstown Kitchen & Bathroom Designers · Camarillo Kitchen & Bathroom Remodelers · Gardner Kitchen & Bathroom Remodelers · Superior Kitchen & Bathroom Remodelers · Billings Cabinets & Cabinetry · Harrison Cabinets & Cabinetry · Lakeside Cabinets & Cabinetry · Red Bank Cabinets & Cabinetry · North Plainfield Cabinets & Cabinetry · Elmwood Park Tile and Stone Contractors · Spartanburg Tile and Stone Contractors · Rancho Mirage Tile and Stone Contractors · Boise Design-Build FirmsFori
bostonoakOriginal Author
practigal
bbtrix
bostonoakOriginal Author
bostonoakOriginal Author
bbtrix
User
bostonoakOriginal Author
sombreuil_mongrel
weedmeister
weedmeister
practigal
bostonoakOriginal Author
practigal
practigal
enduring
bostonoakOriginal Author
practigal
practigal
enduring
bostonoakOriginal Author