Well, our kitchen makeover is done. Some may recall that earlier this year I posted about our small, dark kitchen and our desire to expand and brighten the entire space. We decided to remove our back patio and build an addition in that spot. A lot of people on this board had doubts about our plans, but we stuck with our vision and hired an architect who did a great job coming up with a plan for us that was a combination of what we wanted and his own recommendations based on his many years of experience. We then interviewed four contractors and ended up hiring an AMAZING contractor who did a fabulous job. The project broke ground in late August and by mid-October we had everything unpacked and were 100% back in the kitchen with no more punch list items to address.
Overall we came in under budget for this project thanks to dogged sales shopping AND not making any big changes once the contractor got started. It also helped that my contractor and I worked out a flat fee arrangement. He didn't charge me a penny over his bid. I simply made four installment payments during the project, with the last payment being handed over after all punch list items were addressed. He was fabulous, his crew was fabulous, and we definitely plan on using them in a couple years when we add an en suite bathroom to our guest room in a couple years.
Some materials information:
Cabinets - Dayton White courtesy of CliqStudios
Flooring - Handscraped 5" bamboo from Lumber Liquidators - got it dirt cheap since it was on closeout.
Countertops - New Venetian Gold - our granite fabricator is great (we�ve used him before) and I paid only $2800 for 82 sq ft of installed granite!
Sink - Silgranit Precis in Anthracite (black) - got it on sale for less than half the normal retail price!
Faucet - Delta
Refrigerator - we didn't replace this - it's a 2-year-old Whirlpool
Ovens - these are new - Fridgidaire 30" FFET3025LB model - after rebates and a sales price we were under budget for this item
Microwave - we didn't replace this - it's about 6 years old
Cooktop - we didn't replace this - it's at least 8 years old, GE, and still works great
Hood - AirPRO 42-inch Wall-Mounted Stainless Steel Range Hood - AP238-PSF-42
Dishwasher - we didn't replace this, a GE model of some kind, about 4 years old
Backsplash over stovetop - Black Galaxy 12" tiles, from a local tile shop
Pulls - Amerock 3" weathered nickel BP19259WN from Home Depot
Pendant lights - Vaxcel Lighting in Mosaic Shell PD5320B
Paint - Valspar's "New England Yellow"
My contractor supplied the windows to match the ones we have in the adjacent family room. Can't remember the brand/model off hand, but they are gorgeous double-swing windows. Tomorrow we're having cafe shutters installed in the lower half of the windows for privacy. We won't be putting any curtains up at all.
And in order to get a better feel for the change, here is a picture of our OLD kitchen. This shows what our old kitchen looked and felt like before.
This is now what people see when they initially walk into the kitchen space from the front foyer hallway. I wanted the small island to have a display element for some of my Fiestaware:
This is the "functional" side of the same island. The island houses a trash can drawer, the below-counter microwave, and lots of storage:
Here's a picture of my husband's coffee bar area next to the fridge. All our coffee/tea stuff is in this area, as well as just about anything related to drinks.
We love the cooking zone - and the new 30" wall ovens!! We used to have 24" ovens that were a joke, so going up to 30" ovens was a real treat for us and considered a MUST HAVE. To us they are simply ginormous!! The doorway to the dining room was originally near this corner, but in the redesign we moved it so that the cooking zone would be undisturbed by foot traffic.

Here's a picture of our new pantry, which is 6'6"x8'4". The pantry is situated on the northeast corner of the house and shaded by trees, so it should stay nice and cool even in summer. We debated putting in some actual cabinetry with counters, but in the end opted to have just shelves. The top shelf is dedicated to gadgets we only use sporadically, and the floor is mostly dedicated to paper products like paper towels and napkins, as well as water and soda bottles. The counter-height shelf on the left and the shelf below it are 20" deep so we do have a sense of having a counter, and we use it to put the bags of groceries when we come in from shopping. The shelves on the right side are all 12" deep from top to bottom. We keep our toaster in here since we hardly ever use it.
Here's the view of our main workzone, including our Silgranit sink. We made the aisle wide enough that my husband and I can be back to back in this area and not bump into each other.
Here's a view of the same workzone from the raised bar side of the big island. On the left side of this picture you can see the desk area that used to be our pantry. The kids have taken over this area and now do their homework there every night - which is exactly what I wanted!
Here's a view of our eat-in area, which is where part of the old walk-out patio was. The table as set in the picture is for six, but that table expands to seat 12 and we have just enough room to fit the chairs on each end. I love the openness of the space, which was an improvement over the cramped eat-in area of our old kitchen. You can�t see them in the picture, but we have another window and new sliding glass doors that match the windows on the other wall in the breakfast area. Those doors lead to a new walkout patio that we will eventually turn into a screened in porch � probably AFTER we do the en suite bathroom project in our guest room.
Here's an overview shot taken from the breakfast area into the kitchen. We could easily fit another 2-3 bar stools at the raised bar, but decided that would make it look too crowded.
Lastly, here is the big overview shot of the entire kitchen space, as viewed from our family room. We LOVE LOVE LOVE the new space. We had our annual Christmas party just last weekend and we had 35 people in the house milling around. At one point we had over 18 people in our kitchen area, and it was not crowded at all. Not only that, but because of the way the kitchen is set up, no one got in my way as I worked at the cooking zone getting hot appetizers ready throughout the night. It was an easy-breezy party, unlike past years where we struggled to open the oven because people were in the way, or had no place to put hot pans because we had no counter space next to the ovens, or had to push people out the way in order to get to the fridge. Basically, we love our new kitchen!

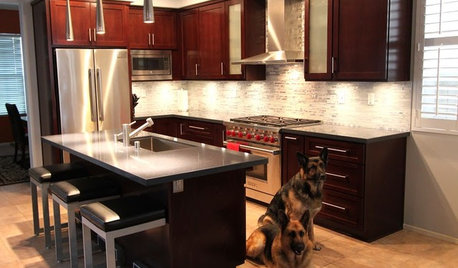
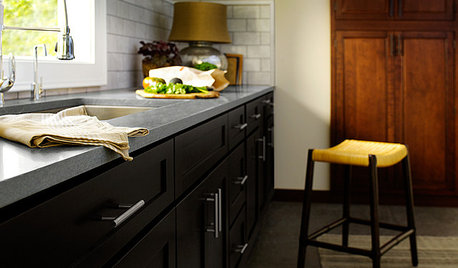
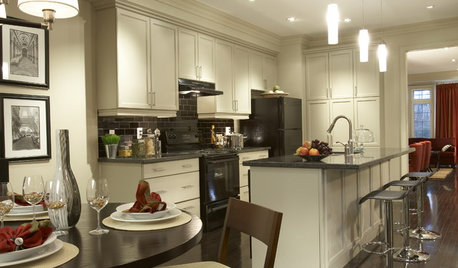

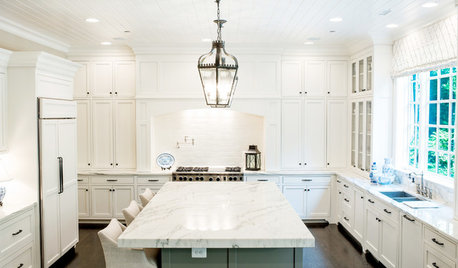
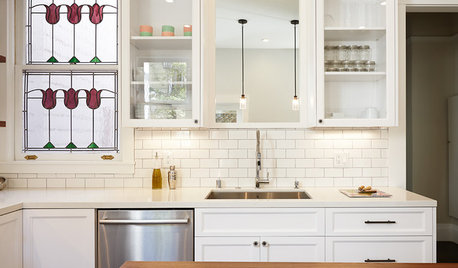
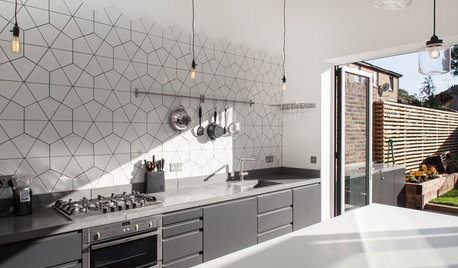
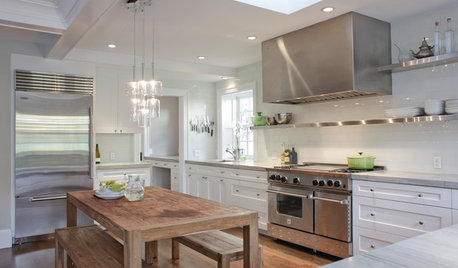
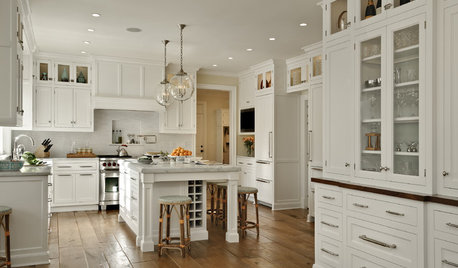







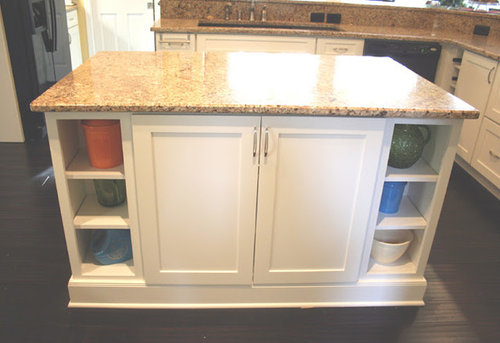
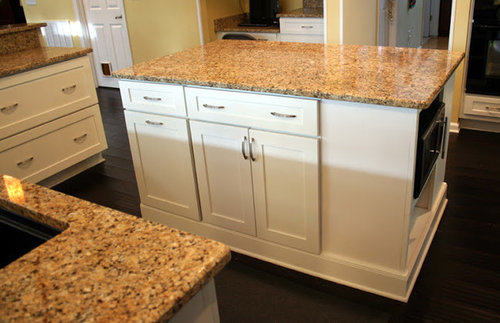
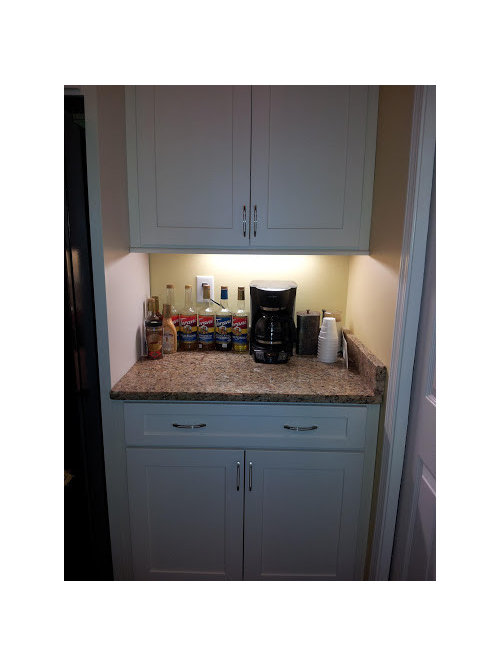

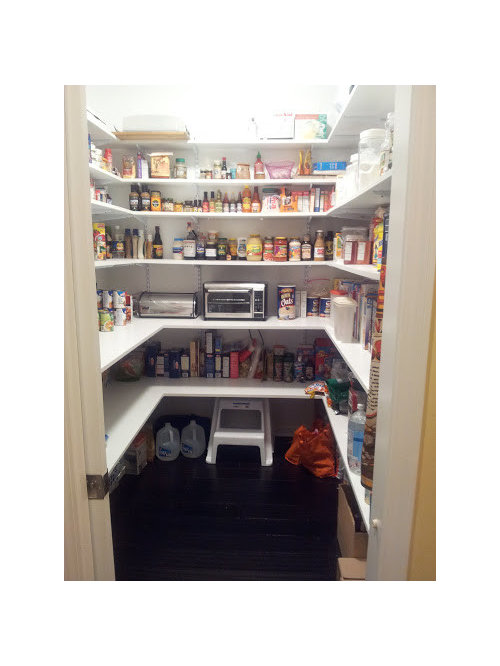

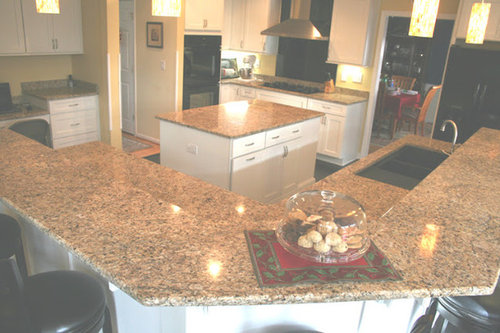
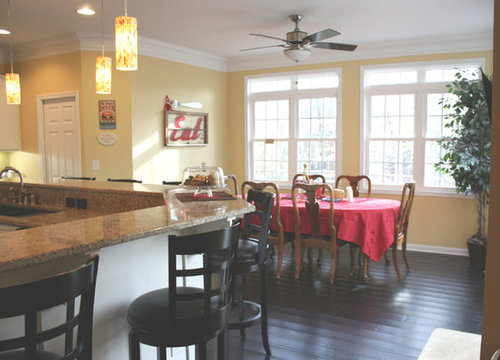
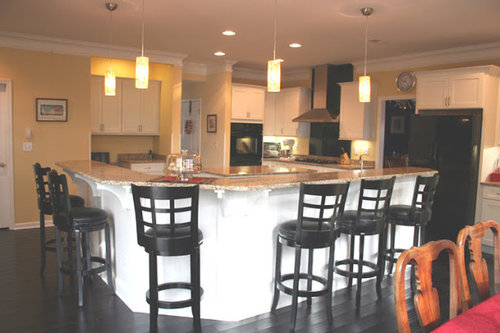
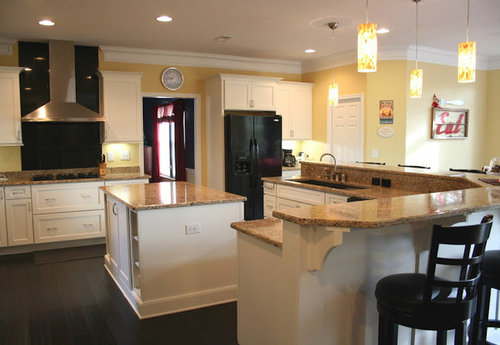


Mags438
partyof7
Related Professionals
Hershey Kitchen & Bathroom Designers · Ocala Kitchen & Bathroom Designers · Schaumburg Kitchen & Bathroom Designers · Wentzville Kitchen & Bathroom Designers · Waianae Kitchen & Bathroom Designers · Andover Kitchen & Bathroom Remodelers · Calverton Kitchen & Bathroom Remodelers · Overland Park Kitchen & Bathroom Remodelers · Hanover Park Cabinets & Cabinetry · Prior Lake Cabinets & Cabinetry · Tooele Cabinets & Cabinetry · Mill Valley Tile and Stone Contractors · Wyomissing Tile and Stone Contractors · Castaic Design-Build Firms · Oak Hills Design-Build FirmsLinda
williamsem
ppbenn
tea4all
cj47
Ann Scheley
rosylady
cardamon
CEFreeman
enduring
sis2two
hobokenkitchen
jayneesOriginal Author
Joga
TxMarti
taggie
ctblubird
crl_
mydreamhome
modern_mom35
rhome410
angie_diy
mrspete
jayneesOriginal Author
colorfast
a2gemini
Cavimum
susanlynn2012
jayneesOriginal Author
susanlynn2012
jayneesOriginal Author
islanddevil
gidgetgirly
a2gemini
gsciencechick
susanlynn2012
jayneesOriginal Author
caitlinmagner
jimson11
a2gemini
jayneesOriginal Author
jimson11
EATREALFOOD
jayneesOriginal Author
HollyRu
HollyRu
jayneesOriginal Author
susanlynn2012