Kohler Whitehaven Self-Trimming Apron Sink
loveall8
11 years ago
Featured Answer
Sort by:Oldest
Comments (10)
springroz
11 years agoloveall8
11 years agoRelated Professionals
Clute Kitchen & Bathroom Designers · East Islip Kitchen & Bathroom Designers · Everett Kitchen & Bathroom Designers · Hershey Kitchen & Bathroom Designers · Hickory Kitchen & Bathroom Remodelers · Independence Kitchen & Bathroom Remodelers · Jefferson Hills Kitchen & Bathroom Remodelers · Kuna Kitchen & Bathroom Remodelers · Morgan Hill Kitchen & Bathroom Remodelers · Rancho Palos Verdes Kitchen & Bathroom Remodelers · Richland Kitchen & Bathroom Remodelers · Winchester Kitchen & Bathroom Remodelers · Dana Point Tile and Stone Contractors · Pendleton Tile and Stone Contractors · Rancho Mirage Tile and Stone Contractorsloveall8
11 years agorobbcs3
11 years agoci_lantro
11 years agoloveall8
11 years agoci_lantro
11 years agorobbcs3
11 years agoloveall8
11 years ago
Related Stories

KITCHEN SINKSEverything You Need to Know About Farmhouse Sinks
They’re charming, homey, durable, elegant, functional and nostalgic. Those are just a few of the reasons they’re so popular
Full Story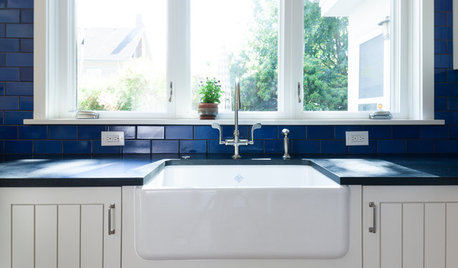
KITCHEN DESIGNKitchen Sinks: Fireclay Brims With Heavy-Duty Character
Cured at fiery temperatures, fireclay makes for farmhouse sinks that just say no to scratches and dents
Full Story
BATHROOM DESIGNHow to Choose the Right Bathroom Sink
Learn the differences among eight styles of bathroom sinks, and find the perfect one for your space
Full Story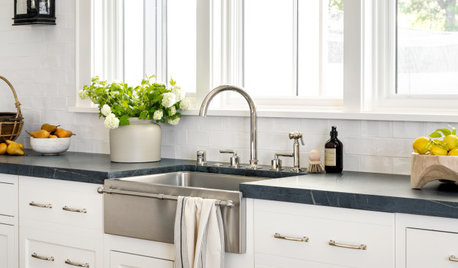
KITCHEN DESIGN8 Kitchen Sink Materials to Consider
Learn the pros and cons of these common choices for kitchen sinks
Full Story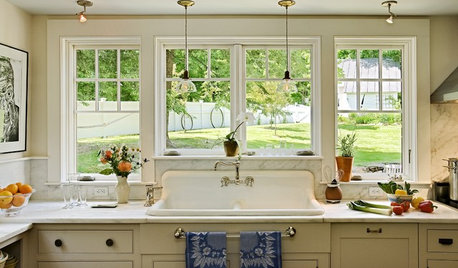
PHOTO FLIP60 Kitchen Sinks With Mesmerizing Views
Check out this parade of views from the kitchen sink and tell us: Which offers the best backdrop for doing the dishes?
Full Story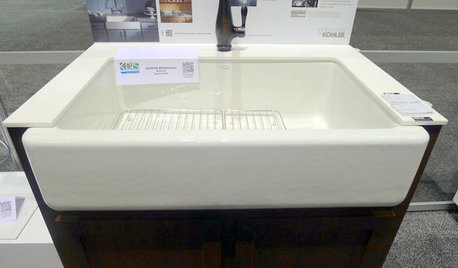
Highlights From the 2012 Kitchen and Bath Industry Show
Innovations in sinks, outlets and surface materials for kitchens and baths shone at this year's show
Full Story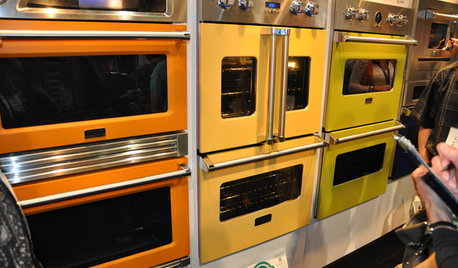
KITCHEN DESIGNStandouts From the 2014 Kitchen & Bath Industry Show
Check out the latest and greatest in sinks, ovens, countertop materials and more
Full Story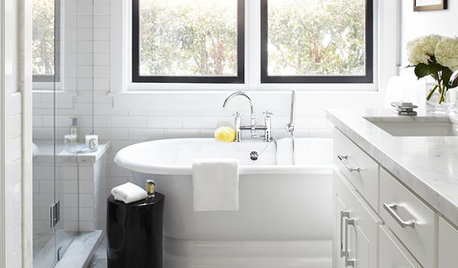
BATHROOM DESIGNBath of the Week: Black, White and Classic, With Some Twists
Black trim and tile keep an otherwise snowy bathroom in a 1910 home from feeling sleepy
Full Story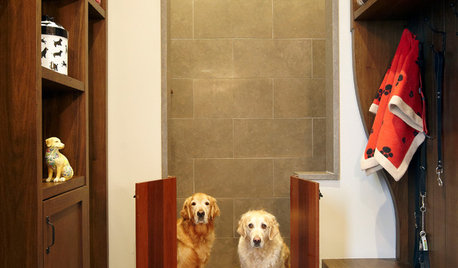
PETS15 Doggone-Good Tips for a Pet Washing Station
Turn a dreaded chore into an easier task with a handheld sprayer, an elevated sink or even a dedicated doggie tub
Full Story
BATHROOM DESIGNHouzz Call: Have a Beautiful Small Bathroom? We Want to See It!
Corner sinks, floating vanities and tiny shelves — show us how you’ve made the most of a compact bathroom
Full Story


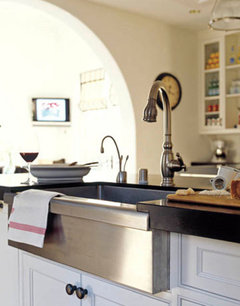





robbcs3