Appliances too close!
ponyboat
11 years ago
Related Stories

KITCHEN DESIGNOpen vs. Closed Kitchens — Which Style Works Best for You?
Get the kitchen layout that's right for you with this advice from 3 experts
Full Story
KITCHEN DESIGNHave Your Open Kitchen and Close It Off Too
Get the best of both worlds with a kitchen that can hide or be in plain sight, thanks to doors, curtains and savvy design
Full Story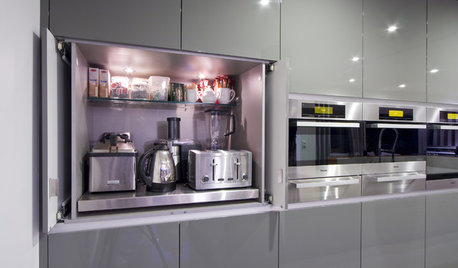
KITCHEN DESIGNThe Best Places to Stash Small Kitchen Appliances
Tucked-away places like nooks, pantries and dedicated cabinets keep your kitchen gadgets handy but out of the way
Full Story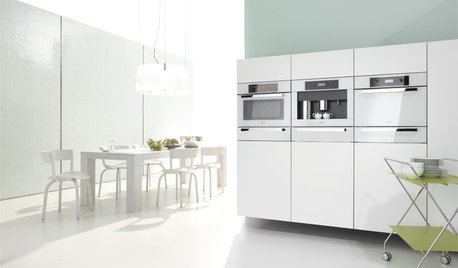
KITCHEN DESIGNWhite Appliances Find the Limelight
White is becoming a clear star across a broad range of kitchen styles and with all manner of appliances
Full Story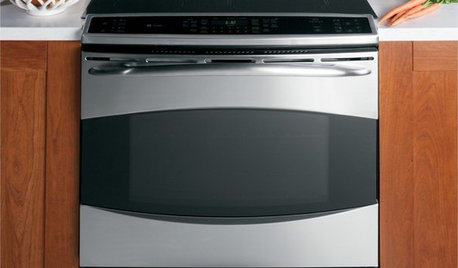
KITCHEN DESIGNHow to Choose Kitchen Appliances for Universal Design
Accessibility and safety features for kitchen appliances let everyone in on the cooking fun
Full Story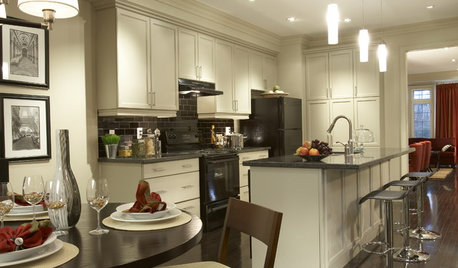
KITCHEN DESIGNCabinet Colors for Dark Appliances
See how to make your black kitchen appliances blend in and look great
Full Story
KITCHEN DESIGNA Cook’s 6 Tips for Buying Kitchen Appliances
An avid home chef answers tricky questions about choosing the right oven, stovetop, vent hood and more
Full Story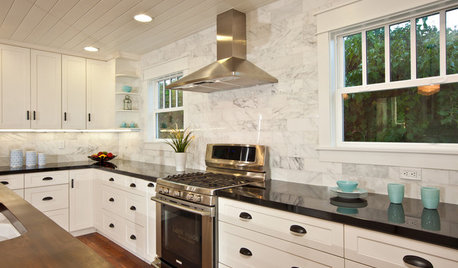
KITCHEN DESIGNHow to Pick Your Important Kitchen Appliances
Find the ideal oven, refrigerator, range and more without going nutty — these resources help you sort through your the appliance options
Full Story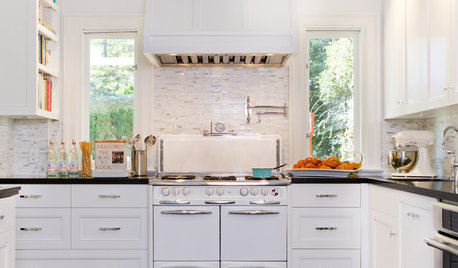
VINTAGE STYLERevel in Retro With Vintage and New Kitchen Appliances
Give your kitchen old-fashioned charm with refrigerators and stoves that recall yesteryear — even if they were made just yesterday
Full Story
KITCHEN DESIGNDetermine the Right Appliance Layout for Your Kitchen
Kitchen work triangle got you running around in circles? Boiling over about where to put the range? This guide is for you
Full Story










Fori
Buehl
Related Professionals
Highland Kitchen & Bathroom Designers · Beach Park Kitchen & Bathroom Remodelers · Feasterville Trevose Kitchen & Bathroom Remodelers · Cloverly Kitchen & Bathroom Remodelers · North Arlington Kitchen & Bathroom Remodelers · Salinas Kitchen & Bathroom Remodelers · Walnut Creek Kitchen & Bathroom Remodelers · West Palm Beach Kitchen & Bathroom Remodelers · Cranford Cabinets & Cabinetry · East Moline Cabinets & Cabinetry · Holt Cabinets & Cabinetry · Kentwood Cabinets & Cabinetry · West Freehold Cabinets & Cabinetry · Milford Mill Cabinets & Cabinetry · Beachwood Tile and Stone Contractorslive_wire_oak
ponyboatOriginal Author
Buehl