Looking for layout advice
slowdrover
9 years ago
Related Stories

BATHROOM DESIGNDreaming of a Spa Tub at Home? Read This Pro Advice First
Before you float away on visions of jets and bubbles and the steamiest water around, consider these very real spa tub issues
Full Story
DECORATING GUIDES10 Design Tips Learned From the Worst Advice Ever
If these Houzzers’ tales don’t bolster the courage of your design convictions, nothing will
Full Story
KITCHEN DESIGNSmart Investments in Kitchen Cabinetry — a Realtor's Advice
Get expert info on what cabinet features are worth the money, for both you and potential buyers of your home
Full Story
LIFEEdit Your Photo Collection and Display It Best — a Designer's Advice
Learn why formal shots may make better album fodder, unexpected display spaces are sometimes spot-on and much more
Full Story
THE ART OF ARCHITECTURESound Advice for Designing a Home Music Studio
How to unleash your inner guitar hero without antagonizing the neighbors
Full Story
Straight-Up Advice for Corner Spaces
Neglected corners in the home waste valuable space. Here's how to put those overlooked spots to good use
Full Story
DECORATING GUIDESDecorating Advice to Steal From Your Suit
Create a look of confidence that’s tailor made to fit your style by following these 7 key tips
Full Story
DECORATING GUIDESHow to Plan a Living Room Layout
Pathways too small? TV too big? With this pro arrangement advice, you can create a living room to enjoy happily ever after
Full Story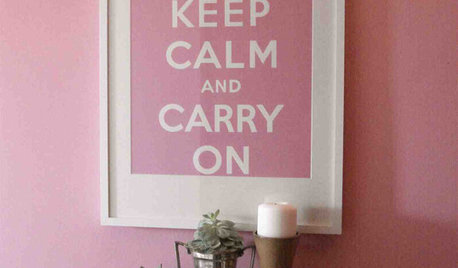
Advice to Kate Middleton: Keep Calm and Carry On
Royal-Wedding Jitters? Let This Ubiquitous British Print Soothe Your Nerves
Full Story
REMODELING GUIDESContractor Tips: Advice for Laundry Room Design
Thinking ahead when installing or moving a washer and dryer can prevent frustration and damage down the road
Full Story





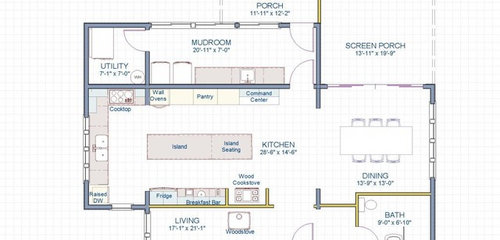
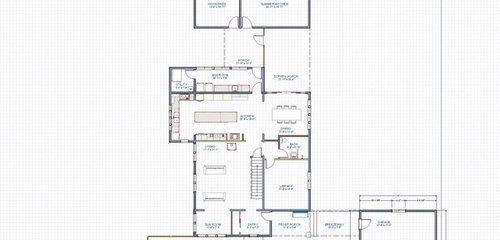
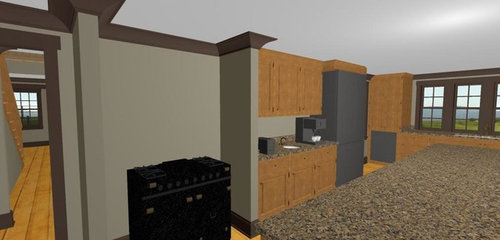

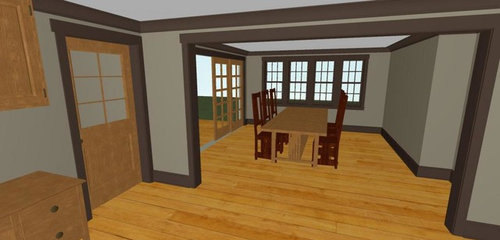



practigal
tracie.erin
Related Professionals
Frankfort Kitchen & Bathroom Designers · Mount Prospect Kitchen & Bathroom Designers · Rancho Mirage Kitchen & Bathroom Designers · South Farmingdale Kitchen & Bathroom Designers · Olney Kitchen & Bathroom Remodelers · Republic Kitchen & Bathroom Remodelers · Thonotosassa Kitchen & Bathroom Remodelers · Turlock Kitchen & Bathroom Remodelers · Glendale Heights Cabinets & Cabinetry · Harrison Cabinets & Cabinetry · Wilkinsburg Cabinets & Cabinetry · Green Valley Tile and Stone Contractors · Santa Monica Tile and Stone Contractors · Castaic Design-Build Firms · Schofield Barracks Design-Build FirmsslowdroverOriginal Author
tracie.erin
Karenseb
lavender_lass
practigal
stogniew
slowdroverOriginal Author
sena01
slowdroverOriginal Author