Need Door Solution for Laundry/Storage area in kitchen
drybean
11 years ago
Related Stories
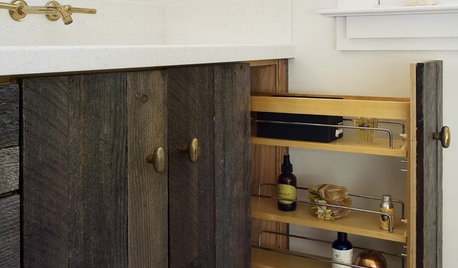
KITCHEN DESIGNKitchen Storage Solutions Hide and Keep
Rollout drawers, pullout cabinets and slide-in doors are just a few of the options for keeping kitchen items out of sight but close at hand
Full Story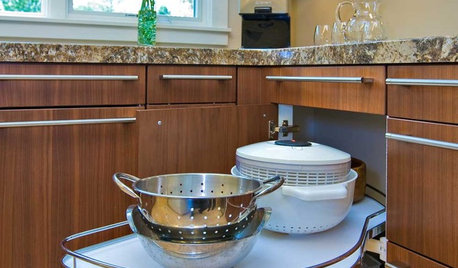
KITCHEN DESIGNKitchen Storage Solutions for Every Nook
No kitchen spot is too small to use wisely with corner drawers, rotating shelves, Lazy Susans and more
Full Story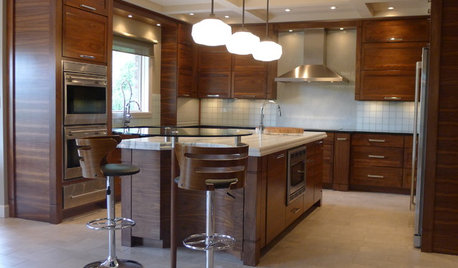
KITCHEN DESIGNKitchen of the Week: Smart Storage Solutions in Indiana
There's more than meets the eye in this stunning walnut and stone kitchen — stashed-away supplies hide inside sleek cabinets and drawers
Full Story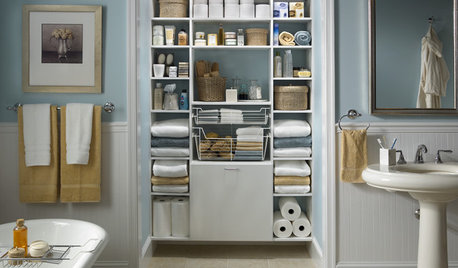
BATHROOM STORAGE13 Design-Friendly Storage Solutions for the Bathroom
The secret to tidy towels and beautifully organized bottles? The right storage. Sample this smorgasbord of ideas
Full Story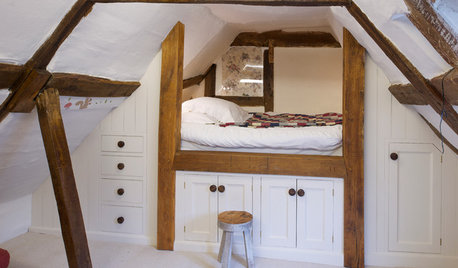
STORAGE12 Built-In Storage Solutions for Small Spaces
Check out an architect’s guide to some inspiring ways to build in extra cabinets, shelves and cubbyholes at the start of a project
Full Story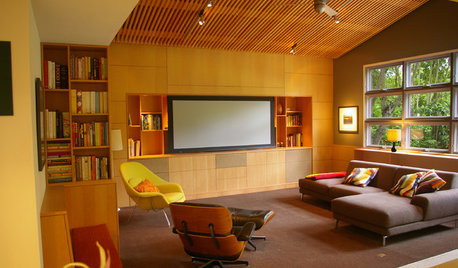
DECLUTTERING13 Storage Solutions to Banish the Clutter
Take the pain out of cleaning up by creating places to quickly and easily stash your stuff
Full Story
SMALL SPACESDownsizing Help: Storage Solutions for Small Spaces
Look under, over and inside to find places for everything you need to keep
Full Story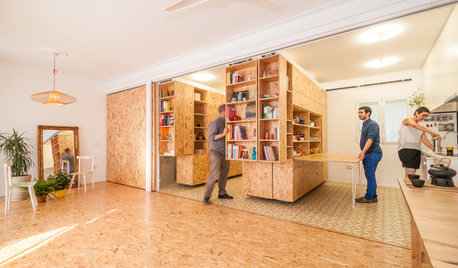
STORAGEWorld of Design: 11 of the Globe's Most Creative Storage Solutions
See the ingenious side of storage in France, Sweden, Russia and beyond
Full Story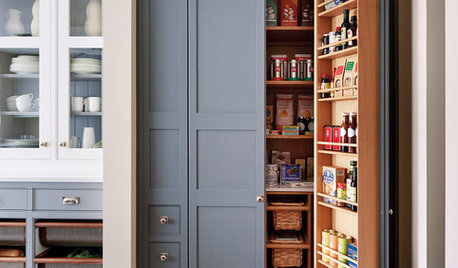
MOST POPULAR10 Storage Solutions for Kitchens With Character
A perfectly designed kitchen cabinet is a wonderful thing, but so are these clever alternative storage ideas
Full Story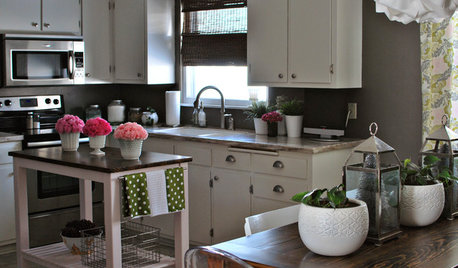
KITCHEN DESIGNKitchen Solution: The Open Island
No Room for a Big Island? Here's How to Create More Working Space Anyway
Full Story









williamsem
Mizinformation
Related Professionals
Corcoran Kitchen & Bathroom Designers · Arcadia Kitchen & Bathroom Designers · Barrington Hills Kitchen & Bathroom Designers · Hammond Kitchen & Bathroom Designers · Town 'n' Country Kitchen & Bathroom Designers · Shamong Kitchen & Bathroom Remodelers · Fullerton Kitchen & Bathroom Remodelers · Durham Kitchen & Bathroom Remodelers · Galena Park Kitchen & Bathroom Remodelers · Ogden Kitchen & Bathroom Remodelers · Roselle Kitchen & Bathroom Remodelers · Sioux Falls Kitchen & Bathroom Remodelers · Milford Mill Cabinets & Cabinetry · Baldwin Tile and Stone Contractors · Hermiston Tile and Stone Contractorslisa_wi
breezygirl
chispa
a2gemini
herbflavor
jakuvall
Mags438
GreenDesigns
chispa
pricklypearcactus
drybeanOriginal Author
hartwood
Fori
maggieq
chispa
chispa
Mags438
drybeanOriginal Author
fouramblues
laughablemoments
Mags438
drybeanOriginal Author