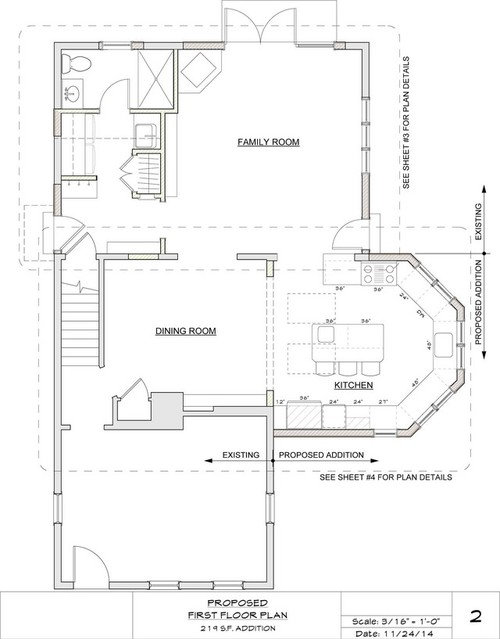Proposed new floor plan
karincs
9 years ago
Related Stories

DECORATING GUIDESHow to Create Quiet in Your Open Floor Plan
When the noise level rises, these architectural details and design tricks will help soften the racket
Full Story
REMODELING GUIDESPlan Your Home Remodel: The Design and Drawing Phase
Renovation Diary, Part 2: A couple has found the right house, a ranch in Florida. Now it's time for the design and drawings
Full Story
REMODELING GUIDESSee What You Can Learn From a Floor Plan
Floor plans are invaluable in designing a home, but they can leave regular homeowners flummoxed. Here's help
Full Story
REMODELING GUIDESHow to Read a Floor Plan
If a floor plan's myriad lines and arcs have you seeing spots, this easy-to-understand guide is right up your alley
Full Story
REMODELING GUIDESLive the High Life With Upside-Down Floor Plans
A couple of Minnesota homes highlight the benefits of reverse floor plans
Full Story
REMODELING GUIDES10 Things to Consider When Creating an Open Floor Plan
A pro offers advice for designing a space that will be comfortable and functional
Full Story
DECORATING GUIDES9 Ways to Define Spaces in an Open Floor Plan
Look to groupings, color, angles and more to keep your open plan from feeling unstructured
Full Story
REMODELING GUIDESThe Open Floor Plan: Creating a Cohesive Space
Connect Your Spaces With a Play of Color, Materials and Subtle Accents
Full Story
DECORATING GUIDESHow to Combine Area Rugs in an Open Floor Plan
Carpets can artfully define spaces and distinguish functions in a wide-open room — if you know how to avoid the dreaded clash
Full Story
BEDROOMSStyling Your Bedroom: The Corner Bed Floor Plan
Put the bed in the corner for a whole new angle on your furniture arrangement
Full StorySponsored
Custom Craftsmanship & Construction Solutions in Franklin County
More Discussions










Robin Morris
karincs99
Related Professionals
Federal Heights Kitchen & Bathroom Designers · San Jacinto Kitchen & Bathroom Designers · Schenectady Kitchen & Bathroom Designers · Verona Kitchen & Bathroom Designers · Brentwood Kitchen & Bathroom Remodelers · Hunters Creek Kitchen & Bathroom Remodelers · Luling Kitchen & Bathroom Remodelers · Oxon Hill Kitchen & Bathroom Remodelers · Toledo Kitchen & Bathroom Remodelers · Lawndale Kitchen & Bathroom Remodelers · Crestline Cabinets & Cabinetry · Jefferson Valley-Yorktown Cabinets & Cabinetry · Roanoke Cabinets & Cabinetry · Sunrise Manor Cabinets & Cabinetry · Shady Hills Design-Build FirmsControlfreakECS
debrak2008
GreenDesigns
laughablemoments
practigal
marcolo
karincs99
live_wire_oak
laughablemoments
karincs99
desertsteph
karincs99
marcolo
karincs99
marcolo
karincs99
Robin Morris
debrak2008
juno_barks
marcolo
karincs99
User
Robin Morris
sjhockeyfan325
GreenDesigns
sena01
SYinUSA, GA zone 8
SYinUSA, GA zone 8