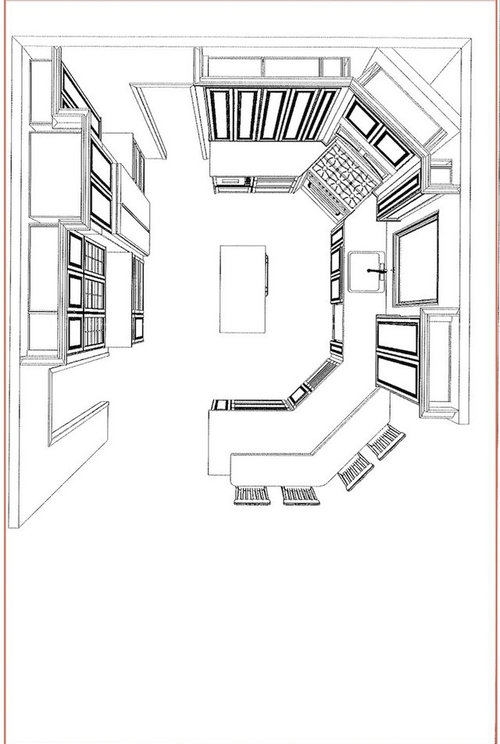Kitchen layout deas
Jodi Eppler
10 years ago
Related Stories

KITCHEN DESIGNKitchen Layouts: A Vote for the Good Old Galley
Less popular now, the galley kitchen is still a great layout for cooking
Full Story
KITCHEN DESIGNDetermine the Right Appliance Layout for Your Kitchen
Kitchen work triangle got you running around in circles? Boiling over about where to put the range? This guide is for you
Full Story
KITCHEN DESIGNKitchen Layouts: Island or a Peninsula?
Attached to one wall, a peninsula is a great option for smaller kitchens
Full Story
KITCHEN DESIGNKitchen Layouts: Ideas for U-Shaped Kitchens
U-shaped kitchens are great for cooks and guests. Is this one for you?
Full Story
KITCHEN DESIGNKitchen of the Week: Barn Wood and a Better Layout in an 1800s Georgian
A detailed renovation creates a rustic and warm Pennsylvania kitchen with personality and great flow
Full Story
KITCHEN LAYOUTSThe Pros and Cons of 3 Popular Kitchen Layouts
U-shaped, L-shaped or galley? Find out which is best for you and why
Full Story
KITCHEN DESIGNKitchen of the Week: More Light, Better Layout for a Canadian Victorian
Stripped to the studs, this Toronto kitchen is now brighter and more functional, with a gorgeous wide-open view
Full Story
KITCHEN OF THE WEEKKitchen of the Week: An Awkward Layout Makes Way for Modern Living
An improved plan and a fresh new look update this family kitchen for daily life and entertaining
Full Story
KITCHEN DESIGNHow to Plan Your Kitchen's Layout
Get your kitchen in shape to fit your appliances, cooking needs and lifestyle with these resources for choosing a layout style
Full Story
KITCHEN OF THE WEEKKitchen of the Week: More Storage and a Better Layout
A California couple create a user-friendly and stylish kitchen that works for their always-on-the-go family
Full Story









Jodi EpplerOriginal Author
liriodendron
Related Professionals
Carson Kitchen & Bathroom Designers · Haslett Kitchen & Bathroom Designers · La Verne Kitchen & Bathroom Designers · Lockport Kitchen & Bathroom Designers · South Farmingdale Kitchen & Bathroom Designers · Andover Kitchen & Bathroom Remodelers · Clovis Kitchen & Bathroom Remodelers · Linton Hall Kitchen & Bathroom Remodelers · Lynn Haven Kitchen & Bathroom Remodelers · Sioux Falls Kitchen & Bathroom Remodelers · Vashon Kitchen & Bathroom Remodelers · Little Chute Cabinets & Cabinetry · Radnor Cabinets & Cabinetry · South Riding Cabinets & Cabinetry · Elmwood Park Tile and Stone ContractorsCindy103d
ControlfreakECS
Jodi EpplerOriginal Author
Jodi EpplerOriginal Author
GauchoGordo1993
lavender_lass
sena01