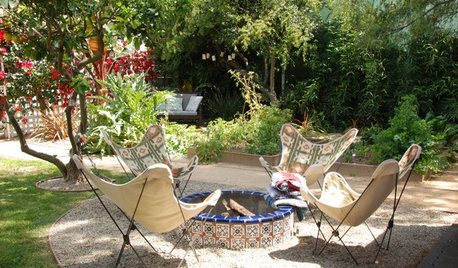Layout for a long Kitchen wall with no windows
M Frederick
9 years ago
Related Stories

KITCHEN DESIGNKitchen Layouts: Island or a Peninsula?
Attached to one wall, a peninsula is a great option for smaller kitchens
Full Story
KITCHEN DESIGNKitchen of the Week: Galley Kitchen Is Long on Style
Victorian-era details and French-bistro inspiration create an elegant custom look in this narrow space
Full Story
DECORATING GUIDESDivide and Conquer: How to Furnish a Long, Narrow Room
Learn decorating and layout tricks to create intimacy, distinguish areas and work with scale in an alley of a room
Full Story
KITCHEN ISLANDSWhat to Consider With an Extra-Long Kitchen Island
More prep, seating and storage space? Check. But you’ll need to factor in traffic flow, seams and more when designing a long island
Full Story
HOUZZ TOURSMy Houzz: An Outdoor Entertaining Paradise in Long Beach
A 1929 Spanish-style home’s open layout and multiple courtyards provide lots of room for a California couple to socialize
Full Story
KITCHEN DESIGNA Single-Wall Kitchen May Be the Single Best Choice
Are your kitchen walls just getting in the way? See how these one-wall kitchens boost efficiency, share light and look amazing
Full Story
KITCHEN DESIGNKitchen Layouts: A Vote for the Good Old Galley
Less popular now, the galley kitchen is still a great layout for cooking
Full Story
KITCHEN DESIGNDetermine the Right Appliance Layout for Your Kitchen
Kitchen work triangle got you running around in circles? Boiling over about where to put the range? This guide is for you
Full Story
KITCHEN DESIGNSingle-Wall Galley Kitchens Catch the 'I'
I-shape kitchen layouts take a streamlined, flexible approach and can be easy on the wallet too
Full Story
KITCHEN LAYOUTSHow to Make the Most of a Single-Wall Kitchen
Learn 10 ways to work with this space-saving, budget-savvy and sociable kitchen layout
Full Story









M FrederickOriginal Author
M FrederickOriginal Author
Related Professionals
Ballenger Creek Kitchen & Bathroom Designers · Northbrook Kitchen & Bathroom Designers · Pleasanton Kitchen & Bathroom Designers · United States Kitchen & Bathroom Designers · Wesley Chapel Kitchen & Bathroom Designers · Hopewell Kitchen & Bathroom Remodelers · Ogden Kitchen & Bathroom Remodelers · Saint Helens Kitchen & Bathroom Remodelers · Upper Saint Clair Kitchen & Bathroom Remodelers · Land O Lakes Cabinets & Cabinetry · Tacoma Cabinets & Cabinetry · Elmwood Park Tile and Stone Contractors · Pendleton Tile and Stone Contractors · Roxbury Crossing Tile and Stone Contractors · Glassmanor Design-Build Firmsblfenton
berryjam
M FrederickOriginal Author