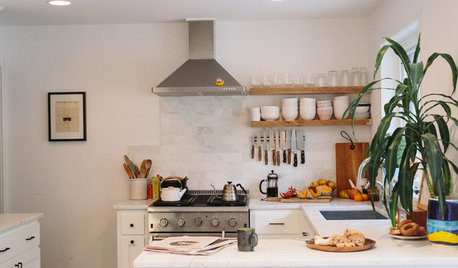Starting my kitchen reno and would love layout help!
missZ
11 years ago
Related Stories

DECORATING GUIDESHow to Decorate When You're Starting Out or Starting Over
No need to feel overwhelmed. Our step-by-step decorating guide can help you put together a home look you'll love
Full Story
MOST POPULAR7 Ways to Design Your Kitchen to Help You Lose Weight
In his new book, Slim by Design, eating-behavior expert Brian Wansink shows us how to get our kitchens working better
Full Story
CONTRACTOR TIPSContractor Tips: Countertop Installation from Start to Finish
From counter templates to ongoing care, a professional contractor shares what you need to know
Full Story
HOUZZ TOURSHouzz Tour: New Love and a Fresh Start in a Midcentury Ranch House
A Nashville couple, both interior designers, fall for a neglected 1960 home. Their renovation story has a happy ending
Full Story
MOST POPULAR10 Things to Ask Your Contractor Before You Start Your Project
Ask these questions before signing with a contractor for better communication and fewer surprises along the way
Full Story
DECORATING GUIDES9 Planning Musts Before You Start a Makeover
Don’t buy even a single chair without measuring and mapping, and you’ll be sitting pretty when your new room is done
Full Story
KITCHEN DESIGNHere's Help for Your Next Appliance Shopping Trip
It may be time to think about your appliances in a new way. These guides can help you set up your kitchen for how you like to cook
Full Story
REMODELING GUIDESPlanning a Kitchen Remodel? Start With These 5 Questions
Before you consider aesthetics, make sure your new kitchen will work for your cooking and entertaining style
Full Story
KITCHEN DESIGNStylish New Kitchen, Shoestring Budget: See the Process Start to Finish
For less than $13,000 total — and in 34 days — a hardworking family builds a kitchen to be proud of
Full Story
KITCHEN DESIGNKey Measurements to Help You Design Your Kitchen
Get the ideal kitchen setup by understanding spatial relationships, building dimensions and work zones
Full StoryMore Discussions








herbflavor
missZOriginal Author
Related Professionals
Corcoran Kitchen & Bathroom Designers · Henderson Kitchen & Bathroom Designers · Soledad Kitchen & Bathroom Designers · Cave Spring Kitchen & Bathroom Remodelers · North Chicago Kitchen & Bathroom Remodelers · Sharonville Kitchen & Bathroom Remodelers · Ham Lake Cabinets & Cabinetry · Homer Glen Cabinets & Cabinetry · North Massapequa Cabinets & Cabinetry · Reading Cabinets & Cabinetry · Corsicana Tile and Stone Contractors · La Canada Flintridge Tile and Stone Contractors · Rancho Mirage Tile and Stone Contractors · Aspen Hill Design-Build Firms · Palos Verdes Estates Design-Build Firmsdilly_ny
missZOriginal Author
herbflavor
dilly_ny
missZOriginal Author
herbflavor
User
User
rosie
momto3kiddos
missZOriginal Author
missZOriginal Author
missZOriginal Author
missZOriginal Author
missZOriginal Author
missZOriginal Author
missZOriginal Author
missZOriginal Author
tracie.erin