Can your kitchen be seen from front door?
Is that how it was when you bought it, or after your remodel? How is it working for you?
Comments (55)
artemis78
13 years agolast modified: 9 years agoOurs too, sort of---when you enter, you come into a teeny foyer with a bedroom door directly in front of you, the living room to your left, and the dining room and then kitchen to your right. The only two rooms in the house you can't see from the threshold are the bathroom and the second bedroom (and the tiny hallway connecting those).
We actually wanted to better connect the space so you could see *more* of the kitchen from the entryway, but couldn't afford to do it. When the house was originally built, though, there were french doors between the foyer and the dining room to separate the spaces.
breezygirl
13 years agolast modified: 9 years agoOur kitchen is visible while walking up to the front door and looking through the windows through the family room to the kitchen. It is also visible once you get just inside the front door. When I posted my first layout for the new kitchen earlier in the year, someone told me that it was bad fung shui. I don't have a problem with the kitchen being seen. We do, however, have an issue with the family room right by the front door.
We are trying to choose between two options for the new kitchen. One leaves it in its current spot and makes it even more visible from the front door as we're taking down a wall. The other moves the family room and kitchen to the back part of the house away from the front door. If we do that, kitchen should only be visible once inside the door. This issue of being seen is not factoring into our decision at all. We only have a 1900 sq foot house and the cul-de-sac location makes it what it is. If I was designing a new house and had lots of $, I wouldn't put the kitchen visible on purpose. HTH.
Related Professionals
Ridgefield Kitchen & Bathroom Designers · South Farmingdale Kitchen & Bathroom Designers · Chester Kitchen & Bathroom Remodelers · Ewa Beach Kitchen & Bathroom Remodelers · Fairland Kitchen & Bathroom Remodelers · North Arlington Kitchen & Bathroom Remodelers · Olney Kitchen & Bathroom Remodelers · Saint Helens Kitchen & Bathroom Remodelers · Trenton Kitchen & Bathroom Remodelers · Waukegan Kitchen & Bathroom Remodelers · Phillipsburg Kitchen & Bathroom Remodelers · Homer Glen Cabinets & Cabinetry · Eastchester Tile and Stone Contractors · Gladstone Tile and Stone Contractors · Hermosa Beach Tile and Stone ContractorsBuehl
13 years agolast modified: 9 years agoSort of. When you come in the front door, you see my double ovens, pantry, and a little bit of the TV on the counter to the left of the TV. Not bad really...
However, this is the reason I banned hanging non-decorative dish towels on the oven doors. That and they get in the way when I'm trying to bake/roast! (I rarely have anything hanging on the oven handles...even decorative.)
Here's the view...
Oh...and I guess a bit of the mini-peninsula (on the left)!
plllog
13 years agolast modified: 9 years agoMy kitchen entrance is offset a little from the front door but a straight ahead through the entry. You can see it through the side lights by the front door, and it's nearly smack ahead. I just close the kitchen door!
islanddevil
13 years agolast modified: 9 years agomarti8a I'm curious why you ask? It's something I've wondered too. Our kitchen can not be seen from the front door which I love because if there is a mess it's not visible. However we want to remodel our kitchen which is off a small family room and we want to incorporate a formal dining room we never use. Open it up for more of a great room feel, but to do so we'd have to swap the kitchen space with the dining room which would be perfect except that would put the kitchen near the front door. The most logical place for the sink would be at the 2 windows that look out to the front entry and I would hate that. If someone was knocking at my front door and I was at the sink I'd be just off to their side. I'd rather get rid of the windows. We're currently contemplating the options, but that's been our biggest stumbling block.
igloochic
13 years agolast modified: 9 years agoIn our townhouse you do...it is what it is and I kept that in mind while working on the design (primarily keeping appliances out of that line of sight).
In our Victorian no, but it was a house with servants (all long dead unfortunately) so you would not have ever seen the kitchen. I actually do like that because sometimes I just don't want to answer (always a tourist wanting a tour or a room.....we are not a b&b but they ask anyhoo).
My real friends actually come in the back door...which is, you got it....in the kitchen lolpositano
13 years agolast modified: 9 years agoYou can see mine right when you walk in the front door. It use to be the dining room you saw first, but we took down the wall between the kitchen and the dining room. I really love it, especially when the kids are young. I can watch them play on the front or back lawn now. And we have such a nice view out the front of the house.
The front door is a little to the right of where this picture was taken.
From Positano's Finished Kitchen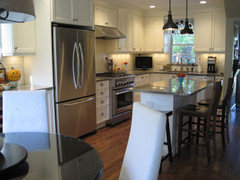
Here you can see the front door to the left. It actually stays open quite a lot! My sister in law lives right next door, so kids are always running in and out.
From Positano's Finished Kitchen
bmorepanic
13 years agolast modified: 9 years agoThis is the view from the front door.
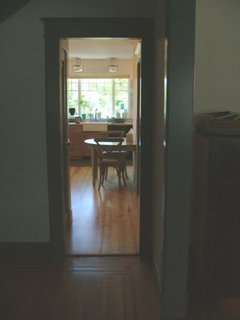
It doesn't bother me. In my list of concerns that I wanted to address with the remodel, that was probably number 30. However moving the refrigerator that used to be there was number three. Not because of the view from the front door, but because is was a huge black deathstar. The working bit of the kitchen is on the other side wall that you can't see.
allison0704
13 years agolast modified: 9 years agoOurs can, and that's why I went with furniture quality cabinetry.
Here is a link that might be useful: my kitchen
User
13 years agolast modified: 9 years agoIn many, mostly newer, homes, seeing the kitchen from the front door feels completely appropriate to me.
But when I walk into an older house that's been remodeled to open it up, usually by taking down a wall between the kitchen and dining room, I feel jarred, not just because I can see a sink, but because it's immediately obvious that the house was never built that way, regardless of how well the woodwork was matched or the flooring was continued into the newly open spaces.
Most older homes (anything pre-WWII, maybe?) were built with a careful progression of rooms from front to back, formal to informal, public to private. Yes, the way we use houses had changed. But if one changes the layout to better fit a modern lifestyle, without a nod to the principle on which the home was designed, then the result feels "off" to me.
As the list of replies shows, opinions on this vary considerably. The question, martia8a, is whether _you_ feel comfortable in houses where you can see the kitchen from the front door. Do you have friends/relatives/neighbors with this set-up that you can visit? How about catching some real estate open houses?
elizpiz
13 years agolast modified: 9 years agoNo missing our kitchen from the front door!

That was a very deliberate choice, as we wanted to create a new "heart of the house".
And although ours is a century old home, one of the constant comments we get is how well the kitchen "fits" with the rest of the house - not like it was built that way, but rather that it brings the house together. After living with the purposeful design which included a tiny boxy and completely cramped kitchen, I am very happy to trade up!
Mnerg is right - entirely depends on what and how you want to live - no right or wrong, which gives you lots of options.
Eliz
lisacan
13 years agolast modified: 9 years agoGreat thread! You all have put my mind at ease because this is how mine will be. We are getting close to being done and it has been weighing on my mind big time. I read on another thread here some time ago that it was one of the biggest mistakes you can make in your design and unfortunately my design and most of the framing was done by the time I read it! You will walk into a nice size entry with an office to the right and mudroom to the left off the garage and straight ahead the kitchen! I have accepted it and will live with it and try to be super tidy...
Lisa
dianalo
13 years agolast modified: 9 years agoOur new kitchen will be visible once someone steps inside and over to the right by a foot or 2, but I would not mind a bit if it were more visible. I can't wait until it looks nice and would want to show it off.
In our last house, the front door opened directly into the kitchen so we switched the swing so that you stepped into the adjacent living room instead. It was a very open plan and we liked it just fine. Our window by the sink faced the front yard. I could not see by the front door because the fridge bumped out the front of the house, but it would have been nice to be able to peek out when someone was there.
Window treatments can help you get how much or how little privacy you are striving for. Our front walk was along the front living room window in that house and I did not like that people could sort of see in if they tried (if they got close up and tried to peer in a space in the window treatments). If they had been looking into the kitchen, it would have bothered me less.
melle_sacto is hot and dry in CA Zone 9/
13 years agolast modified: 9 years ago1 -- Yes but the previous owners took out interior walls to make it open.
2 -- When we bought the house the whole public area was on view from the front door, even if you were a solicitor just stopping by you could see everything. Once we moved in and were living w/it, I felt like there was no privacy. I also hated having guests b/c I hated our kitchen and I couldn't hide it. It was old and falling apart -- the kind of kitchen that should be hidden behind a wall -- not a showpiece that you would want people to see. We lived here 6 years before we could afford a remodel, something we didn't really think about when we bought the house b/c we just didn't realize how awful the kitchen was (this is our first home).
When we looked at the house to buy it, I thought I liked the open concept (and my DH was tired of looking at houses even though we'd only seen 9-10), but now that I've lived w/it I know that I prefer to at least have the view not be totally visible from the front door/entry area. I do like that the kitchen is at the back of the main area and is not a pathway to anything. My mom's kitchen was a galley that was also high-traffic between front door and garage door -- and she was always complaining about it -- so I knew I wanted a kitchen w/no through-traffic :-)
3 -- During the kitchen remodel, we put up some additional walls so we could have wallspace (for furniture, shelves) and have a little privacy. The dining table is only 12 feet from the front door, so there wasn't much feeling of separation until building the wall.
I hated how open it used to be, but w/the wall that provides dining table privacy it's better. The house is still open and you can still see part of the kitchen from the front door, but IMHO it's more tasteful now.
Our house is relatively small (1200 sq ft) so I don't think it doesn't really lend itself well to "open concept" b/c the spaces aren't big enough to function w/o some interior walls (does that make sense) -- at least not the way it's laid out. I'm not a skilled interior decorator, so figuring things out where they both look and function well for me was difficult (and we had to make some compromises where things function but don't look well LOL).
The house has no windows w/good views of the main yards so I can't really watch my kids well and be inside the public areas, instead I have to peek out the bedroom windows or, better, just be outside w/them. You can't see the front yard from the "open concept" public area except for a sidelight next to the door. Our patio/patio door faces the sideyard so, again, no real views of the backyard except these two windows in the kitchen (I think each window is a foot wide):
After adding in the interior walls (one is 4 feet wide and the other 3 feet wide) the house is still open between the kitchen/dining area and living room, which I like, but the kitchen/dining is more private from the front door/entry area, which I prefer.
If the view from the front door was separated by another room then I probably wouldn't have minded so much. I like the more linear layout of door, entry, living room, kitchen. But ours is door, living room to your left, kitchen/dining straight ahead.
jakkom
13 years agolast modified: 9 years agoOur home is a mere 38' long, so when you walk in the front door you can see clear through to the back window wall, where the kitchen is located.
It wasn't always this way. Our extraordinarily ugly 1940's cottage used to look like this, when you walked in:
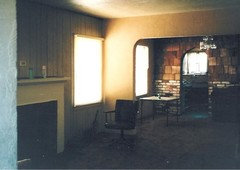
When we gutted the interior, knowing that people were going to be able to see into the kitchen made me design the pony wall (where the refrig is now located) and keep cabs to a minimum on the back wall. Standing in the same spot as before, it now looks like this:

To the right of the kitchen is the open-plan dining room, converted from a bedroom. The pony wall is about 2' forward from the original wall - that brick and shingle monstrosity - in the first photo.
The windows extend all the way across the width of the house and up to the vaulted ceiling.
fourlesscabinets
13 years agolast modified: 9 years agoin our house house you can see the entire kitchen from the front door. We actually moved our sink to living room. Its a very open floor plan and everyone seems to love it.
Here is a link that might be useful: kitchen cabinets
bmorepanic
13 years agolast modified: 9 years agoeven if you were a solicitor just stopping by
Dang lawyers!TxMarti
Original Author13 years agolast modified: 9 years agoThank you. I'm so glad to see pictures from the front doors too. Island, we are planning to add a breakfast room and a kitchen facelift. I love the open concept I keep seeing in the kitchens everyone posts here, with a big breakfast bar. But the only way we could have that is to take down the wall between kitchen & living room which is load bearing, and then the kitchen would be open to the front door. I didn't really like it when we had a door open to the kitchen because it gave a view of my kitchen sink which which usually had dishes in it. We also have the option of just enlarging a door on the far end which would give a little view of the kitchen, but not the messy end. I'm leaning that way but wondered if people who had that wished it were different.
pinch_me
13 years agolast modified: 9 years agoALL you people use the front door? EVERY DAY?? Wow! I bet I haven't used my front door for "guests" more than twice. We all use the back door around here. Strangers and door to door salesmen use the front door. The back door opens to the kitchen. Maybe it's a psychological thing? Welcoming family and friends into the heart of the home?
artemis78
13 years agolast modified: 9 years agoIt also depends on the design of the house and neighborhood---we use our back door ourselves because it's closer to our garage where we park the car and bikes, but anyone coming to see us uses the front door. You'd have to walk through our back gate and all the way into our back yard to come knock on the back door, while our front door is just up some steps from the sidewalk. We're one of the only houses on the street that has a garage, too, so the neighbors who don't all use their front doors pretty exclusively.
This actually arose as an issue as we were debating whether to try to put french doors in or not---they're great at our friends' homes where they're used mainly to open up space to the outdoors for meals, entertaining, etc. But we had a hard time finding doors that didn't have high thresholds or funny locking systems, which would both be really irritating for daily use coming and going. (It fell out of the plan for cost reasons in the end anyway, so I'm sure there might be solutions out there somewhere...but it definitely seemed clear that most of those doors are designed for casual use rather than daily heavy use!)
mbw1
13 years agolast modified: 9 years agoWe can in ours. Walking through the front door into a foyer you must turn right and go up 3 steps into another foyer and then about 10 feet to the opening to the kitchen.
From the foyer you can see a portion of the kithcne cabinets with the sink/window over sink. It's never bothered me and no one has ever mentioned it. I actually like it. Our friends had a similar home and theirs had a french door instead of an opening and it seemed very small and closed off, so we opted for no door into the kitchen.
Nancy in Mich
13 years agolast modified: 9 years agoHi Marti and other Kitchen folk,
I have a weird house. The front door opens into a foyer and the living room is to the left of the foyer. I loved the foyer because it is big enough to take your coat off in - and another person can still be standing in the foyer with you when you do. So far, no weirdness. Okay, going straight back from the foyer as you enter the house, you are in a wide hallway that leads to.....
All three bedrooms and their shared bathroom.
See, I told you that it was weird. If you peek in my beveled and otherwise obscured-glass windows in the front door and sidelights, you are more likely to see me walking naked between the bathroom and the bedroom after my shower than anything else. Of course, if I did not use the master bedroom (the largest by far), you could NOT see me walking naked from the bathroom after a shower, because both of those bedroom doors are not visible from the front door. Just the master's is.Our kitchen is behind the garage. When you enter my home, the garage is to your right. So to get to the kitchen and family room, from the foyer, you go halfway toward the bedrooms, but turn a sharp right and take a hallway past the half bath to get to the kitchen.
Which would YOU rather the guests see from the front door - the kitchen, or your bedroom door? Oh, and I would love to hear what Feng Shui has to say about my arrangement!
lavender_lass
13 years agolast modified: 9 years agoIn my house, the fridge is visible, opposite the front door! LOL It's not too bad, but I wouldn't have designed it that way.
When we remodel the old farmhouse, the living room will be on the right and the kitchen/seating area will be on the left. The kitchen work area, will be right behind it, but not visible, as you first walk in. The dining area is to the left, but might be visible.
I like the way the work area will be open, but not visible, until you actually walk into the kitchen :)
MyGardenWeb
12 years agolast modified: 9 years agoThis is an old thread, hopefully someone will read my post! :-) This is an amazing idea, having the kitchen in the front. My remodel has not begun so if I were to place kitchen in front of my little ranch, it would get afternoon sun. The LR would be in back, getting beautiful morning sunshine. BUT is it possible and reasonable in cost/chaos to remove a full height brick fireplace? My present LR has walls occupied by 1) huge bay window 2) opening to foyer 3) fireplace so maybe taking out FP would help a kitchen fit nicely?
jilbeanie
11 years agolast modified: 9 years agoI like the information and opinions I'm reading on this thread, but my question concerning all this seeing the kitchen from the door stuff is a little more practical I guess. We're planning a kitchen remodel (we've already bought the appliances) and until a few hours ago were planning on removing the wall separating the kitchen from the front area of the house and creating a breakfast bar to separate the kitchen from that area. That is, until my Mom, who was visiting told us it was a bad idea. She was talking about selling it, as in being able to see the kitchen sink from the front door turns buyers off. Now, we're planning this remodel for our benefit, assuming that just updating the kitchen from its construction grade 1986 decor and appliances to almost anything would be better for the bottom line as well. We don't plan on moving, but in reality, we almost certainly will at some point. I don't want our dream kitchen design to turn off everybody else who walks in the front door as a prospective buyer, even while we and our family and friends love it. Does anybody else have an opinion on this, ESPECIALLY any real estate agents who talk to buyers all the time?
socalsister
11 years agolast modified: 9 years agoI currently have a kitchen that is marginally visible from the front door--and have always disliked it, specifically that the sink is visible. I have a raised bar in front of it which does block most of the mess if I'm in the middle of cooking, but the raised bar has issues, too. It is 8 inches wide and primarily a catchall for clutter! In my remodel, I think I will level the counter for more space (smallish galley), but will intentionally move the sink further into a corner so that it will be less visible. It is actually one of the main decisions that is holding up my remodel: keep or lose the raised bar.
Donaleen Kohn
11 years agolast modified: 9 years agoYes, you can see our kitchen from the front door. The living room color is not accurate. Yes, it was always this way in our 1920's house. From the front door, you see through the living room and dining room into the kitchen. Once you would have seen the breakfast nook. That was removed long ago and replaced with a pantry. I think the breakfast nook would have been pretty to look at but we didn't want or need a breakfast nook and we didn't want to spend the money to change the current kitchen layout. It works REALLY well the way it is.
I remember a neighbor's house where from the front door, which was a nice original craftsman door with a window, you saw straight up the stairs to the bathroom and the toilet. Now that was not good. Much worse than seeing the kitchen!
hags00
11 years agolast modified: 9 years agoInteresting thread, I am renovation a small ranch to move into in a few weeks and it has a unique layout with the kitchen eating area with a big bay window, the front entry and two bedrooms on the front of the house and all the living space, LR, DR and FR and one bedroom on the back of the house. Right to the left of the entry will be the kitchen table and the kitchen is in the middle of the house, small galley with no windows. Fortunately, from the front door you will see the refrigerator wall/stove side, not the sink side.
I am curious how I will like living in this type of layout.
Jilbeanie - since you have no immediate plans for resale, I wouldn't hesitate to remodel how you would like it. My "raise the kids" house was a standard colonial and LR and office to the right and left of the foyer but you looked directly down the hall into the kitchen and first you saw the island and behind that was the sink. Never gave it a second thought until I read this thread!
lindaem
11 years agolast modified: 9 years agoYes, our kitchen is immediately to the right of the small entry. Is it ideal? No. Is it worth changing the whole house around? Not to us. As a matter of fact, we are most likely going to be moving the refrigerator to face the DW (offset a bit so they are not directly opposite)-- so it will be more in a guest's immediate view when they enter. Again, is it ideal? Certainly not, but it will give us more cabinet and counterspace---and at least it will be a new refrigerator so it'll be pretty! (tried to post a picture but it was rejected because it was too large- sorry).
rosie
11 years agolast modified: 9 years agoNope. I very carefully designed the kitchen to be totally out of sight from the front door and foyer, but it did no good as everyone from acquaintances arriving for the first time to the UPS guy pivot off their track to the front door to go over to the kitchen door anyway.
I'm currently trying to decide on the least undesirable place to put a small evergreen tree to block all view of it. And another if that doesn't work. I like the progression I planned of entry porch, foyer, center hall/library/dining room and then either living room or kitchen I planned. It has something to do with liking to be alone now and then, something to do with enjoying privacy from strangers at the door, and then a lot more to do with being a sloppy cook than unfriendly. I just know it'll be easier to plant a tree than finally train myself to clean up as I go.
Regarding the WHY of all this, though, I was just reading a comment on the personality difference between those like President Truman, who recharged in the company of crowds of people (described as needing the company of people--he truly loved being in those crowds who came out to see him), and those like President Obama who are instead depleted by the demands of groups of people (described as not needy) and who need to recharge with at least some quiet time alone.
I'm more like the latter because, although, I enjoy the company of others I do really also genuinely need recharge time alone. (Now, privacy is a big issue too--but it's separate from this.) Regarding kitchens, I'm theorizing that a lot of people who want theirs right out front for anyone and everyone who walks in will be the type who are recharged by socializing.
???
hags00
11 years agolast modified: 9 years agoRosie - you are describing the characteristics of an extrovert vs an introvert. As someone that is not shy but definitely an introvert, I can relate.
Attached is my favorite article that I think describes it well!
Here is a link that might be useful: Article
allison0704
11 years agolast modified: 9 years agoRegarding kitchens, I'm theorizing that a lot of people who want theirs right out front for anyone and everyone who walks in will be the type who are recharged by socializing.
Quite the opposite of me, so theory does not work all the time.
rosie
11 years agolast modified: 9 years agoHags00, very cute and funny! And true. I'd say, "I'm okay, you're okay--in 3-hour blocks."
That part about not understanding each other is great. Once at a several-day beach house party I had nowhere to go to relax alone, and frankly to take time off from the 24-hour stream of sun- and drink-sozzled small talk, so now and then I'd take a book over to a chair by the edge of the beach, not for long periods, I promise. I wasn't a bad guest, I could discuss the merits of one night club over another again and again, and again, and goodness knows there were a lot of us. What I've never forgotten was the nice guy who came over, apparently concerned, to earnestly tell me I should LIVE my life instead of wasting it passively in a book. Sweet guy, cute too, but I was just bumfuzzled at how he saw me when I was only anxious not to seem rude.
Allison, as a person who's comfortable being alone, what tilted the balance for you in placing your kitchen in the middle of everything? BTW, mine does have a view to the front; I wanted to see our road and people approaching. And only rarely so I can pretend I'm not home. :)
Marti, I'm guessing here since I've never had an open kitchen, but I imagine I'd be much happier with a completely open one, defined by a nice counter and attractive stove-hearth perhaps, than one presented mainly as a messy sink (my own's most natural state).
lolauren
11 years agolast modified: 9 years agoI'm with Allison....... I'm mostly introverted but my kitchen is visible. I would guess *some* people who are extroverted/social would hide their kitchen because they care what others think more... (so the above theory wouldn't apply.)
For me, it never even crossed my mind to consider what visitors see, as I would never judge someone's home based off of the view when I'm at their front door.
Why we have a partial view of our kitchen:
I am very clean (ie, messes are cleaned up immediately,) so my kitchen is normally presentable. Also, with limited budget and square footage, I couldn't hide all of our rooms even if I wanted to! We preferred opening the spaces up (and losing the kitchen's privacy) to have a larger feeling great room area. I don't think I'd ever compromise that to hide our kitchen from a random person who comes to our door. Obviously, we are all different, and I'm just expressing a different POV.
allison0704
11 years agolast modified: 9 years agoI think many want it hidden because theirs is a working kitchen, and/or they don't keep it as neat as they would want it to be for others to see.
We're empty nesters and built our home 7 years ago. It's main level living, although DH does use the lower level daily as well. Open great room to kitchen/breakfast, and when you're at the front door (and especially in the foyer) you can look through DR and great room corners into the kitchen. We wanted it open for ourselves/daily living and when our adult children and their families are visiting, etc. If I want a minute of silence or privacy when someone is here, there's plenty of places I can go.
fwiw, if I hadn't finished my kitchen the way I did, I probably would not want it open to the great room.
Also, we have great views and having everything open allows more opportunity to enjoy them.
We have a gated driveway, so it's pretty easy to pretend I'm not home. :) We live far enough out that if someone is coming over, we know ahead of time.
It seems like those that like to be in the middle of the action don't get those of us that don't. Even to read a book for a bit.
go_figure01
11 years agolast modified: 9 years agoI am so thankful for this thread! I have a small house, approx 1600 sqft. The entry leads right smack into the living room that has a walk area about 4X18 into the kitchen area. There is a tall 15ft wall that is the front of the living room and the back of the kitchen where the range currently is. I have really been thinking of taking down this wall completely or at least opening it up to the kitchen perhaps by use of a tiered counter or peninsula. My kitchen is 13X18, and am considering going out 6ft on the side and 10-20 out into the bkyd.
After reading this thread, I am really having second thoughts tho. Does anyone have any more pictures of a similar plan?
I am thinking about moving the sink back into the 6ft of added space and moving everything down in that direction so that when you entered into the kitchen it wouldnt be so tight. There is an existing peninsula that I am considering replacing w/an island and then moving the frig from its existing place next to the sink. The added 10-20ft could be used as part of the kitchen/dining space and hopefully as added family room.
Your thoughts and ideas would be so appreciated.
Hope the pics I posted come out...if not, I will retry.go_figure01
11 years agolast modified: 9 years agoAnnie Deighnaugh
11 years agolast modified: 9 years agoNo you can't see our kitchen from the foyer, and more important to me, you can't see the kitchen from the DR....
oldbat2be
11 years agolast modified: 9 years agoHi marti8a - how goes the progress? I'm not sure I have a picture handy, but as part of our renovation, the kitchen was moved to the front of the house so is very visible from the entry area. When we have parties, everyone basically comes into the kitchen right away (fine, when I'm all ready, but if I'm not, I have nowhere to hide!). Overall, very happy with the arrangement. Key for me is the view from the kitchen of the outside and comings and goings.
gofigure_01-You may get a lot more responses if you post your question in a separate thread. Good luck :)
TxMarti
Original Author11 years agolast modified: 9 years agoWe decided, or I decided, not to open the kitchen up completely. I think it would make our house seem even smaller instead of larger, like a one room cabin. Plus, I'm just not tidy enough to have my kitchen in full view all the time. ;)
go_figure01
11 years agolast modified: 9 years agohi marti8a,
i am so sorry for being so inconsiderate for posting MY concerns on your thread. pls forgive me!! i am feeling a little perklempt. :(i really just wanted to post that my entry leads to the kitchen and you cant really see it, but considering opening it up.
thank you olbat2be, i will repost...
please post your pics! and good luck
Kooops
11 years agolast modified: 9 years agoIn my old house (which was a huge remodel taking a 1000 sq ft home to 3000 sq ft) we made it so you could not see the kitchen from the front door. We had double full glass front doors that showed everything. I loved the light and they led to a beautiful front porch, but still didn't want to be seen by anyone at the door in the AM while in my pjs getting coffee in the kitchen. I loved that someone could come to the door and not see past my entry into the back of my house.
We moved to an existing home that has a straight shot view from the front door into the eating area adjacent to our kitchen. I have a full glass storm door that is used often to let in light and keep an eye on kids. I hate that anyone can come to the door and see right through. We've been having dinner when someone rings the bell and there is no ignoring them since they can see us sitting right there.
I also loved having people into our old home and they would come in the front door, pass the dining room, round the corner and into the kitchen family room area- it was kind of a wow moment because it's unexpected and people are not sure what may be behind the wall. And when I had cleaned up, it was a nice surprise ;-)
kateskouros
11 years agolast modified: 9 years agono, not at all. not visible from the front door in our old house either ...or our temporary house. come to think of it, you couldn't see the kitchen in the house i grew up in either! never thought much about it, but i don't think i'd like that very much. our front doors have always been glass so i wouldn't like the idea of anyone walking up to the door and spotting me busy at work.
dualvansmommy
11 years agolast modified: 9 years agoNo, you cannot see my kitchen from front door which opens into a medium size foyer with two coat closets each side of front door. Left from door leads you to stairway and archway into DR and the right from front door leads into smaller & narrower hallway which leads off into LR and the Den. Den is situated at back of house, as the powder room which is where the small & narrower hallway ends at, then the kitchen is entirely open to my left behind the stairway and foyer wall from the front. It's a center hall colonial, love it.
Sherrie Moore
11 years agolast modified: 9 years agoI am thankful for this thread as well. I am in the planning phase of a kitchen remodel. Our home is transitional/modern. Built in the early 80s. To get a more functional, larger and open kitchen, we will be opening it up and it will be more visible to the front door. But sometimes in a remodel you have to work with the square footage you have, the budget you have and possibilities your home allows. I like the idea of the home being the heart of the home. Even now before my remodel the kitchen, small as it is, is where everyone congregates!
Michele
8 years agoMy front door stairs right down the galley of my kitchen onto the kitchen table and the window looking outside. Something is off about it and I am trying to fix it or remedy the flow of the house. It just feels funny, best way I can describe it. Here are the photos from our appraisal when we bought the house, since this we have changed paint colors. Any advice is appreciated! Wondering if I should install a barn door that can slide over the kitchen entryway so that it isn't so intrusive feeling from the front entryway.
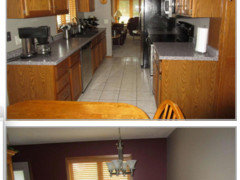


The front door is a double door all glass french door that looks into an interior window into the living room, then that lines up with the entry into kitchen and out the window in back of house.
That interior window that only separates my living room from entryway is messing with me. And that front door is the only source of natural light to come into the house from front of house that faces east.wildchild2x2
8 years agoDH and I were simply driving around the day we bought this house. We just stopped in to look at model homes on a lark and I fell in love with the foot print. We weren't looking to buy a house at all that day.
This was almost 40 years ago when floor plans were just starting to open up.The first thing I noticed was that the front of the house was a wide entry with only a living room/dining room visible. The big selling point was the family room (at the very back) was separate to the kitchen and the kitchen was just semi open to it with a wide open doorway. The other big selling point was the kitchen was in the middle of of the house.
The "interesting thing" is that if I have all the blinds open I can stand at the kitchen window,look through the rear window of the living room which is lined up with on e of the windows at the front of the house. So I can stand in my interior kitchen and see down the street.
During the remodel I plan to make the kitchen even more private by installing a pocket door in the small doorway off the main hall. People always use this as a shortcut to the family room even though it only and extra 7 feet of steps to pass the kitchen and turn into it.
I'm a one person cook. I detest people hanging about the kitchen. So this works for me. I would probably have to be medicated if my kitchen was open to the rest of the house. You could see part of my kitchen from the front door at our first house but not the actual working part.rhome410
8 years agoAnd, also, Michele, when you start the new conversation, a floor plan will likely help. It can be hand-drawn, but having it drawn to scale and with dimensions is important. (Graph paper drawings work great with every square equal to 1 ft or 2 ft)
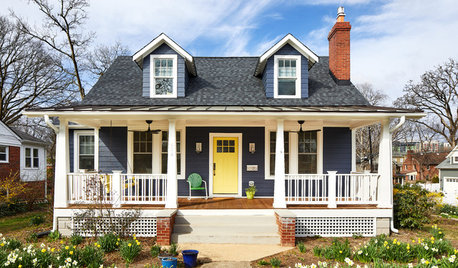
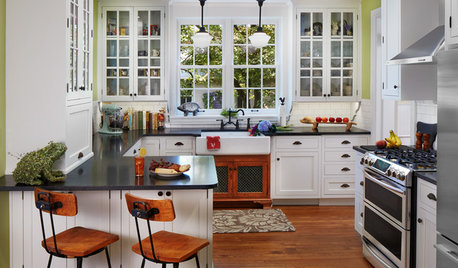
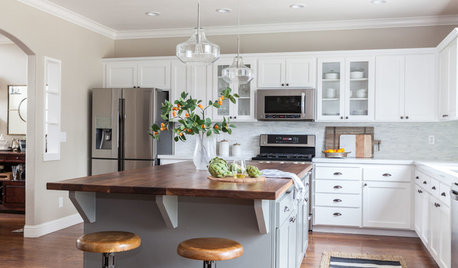

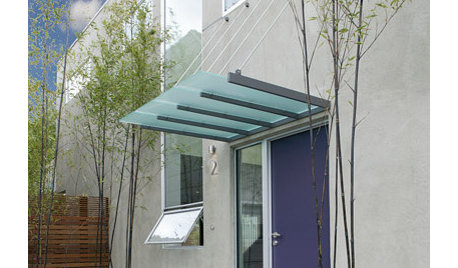
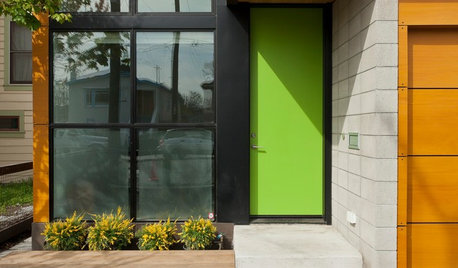
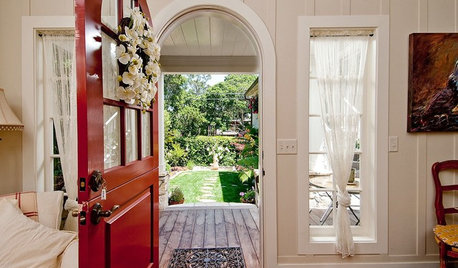
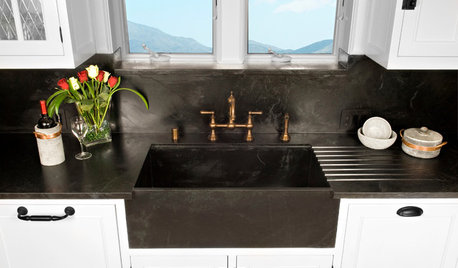
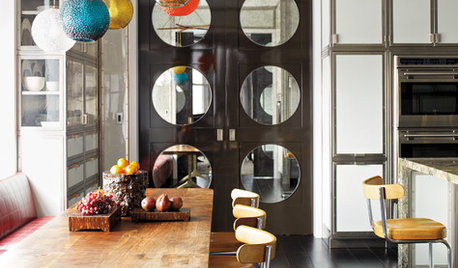
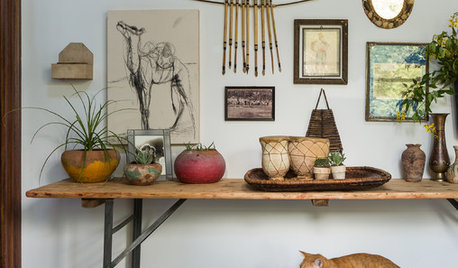








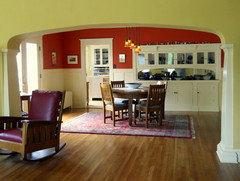
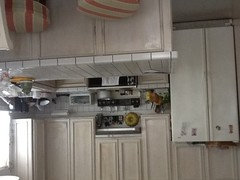
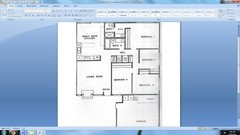




judydel