update from me
kateskouros
13 years ago
Related Stories
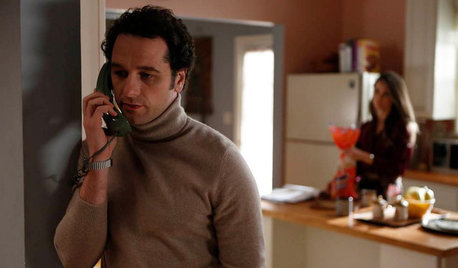
DECORATING GUIDESPop Culture Watch: 12 Home Trends from the '80s Are Back
Hold on to your hat (over your humongous hair); interior design elements of the 1980s have shot forward to today, in updated fashion
Full Story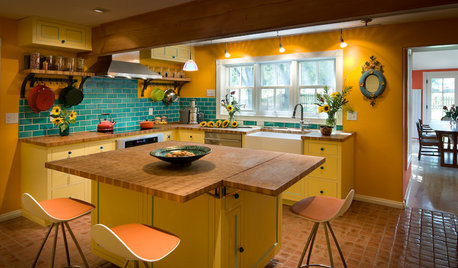
COLORFUL KITCHENSKitchen of the Week: From Style Mishmash to Streamlined Farmhouse
Vibrant colors and rustic materials give an 1800s Colorado kitchen a thoughtful contemporary update
Full Story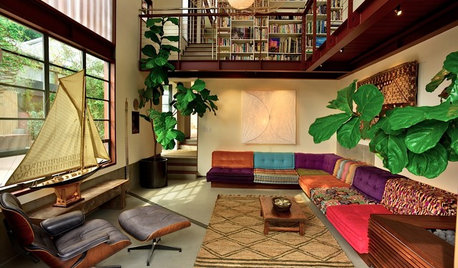
EVENTS6 Must-See Homes From the L.A. Beach Cities Modern Home Tour
From a home that mimics life on a boat to an updated beach bungalow, these modern houses capture what L.A. coastal living is all about
Full Story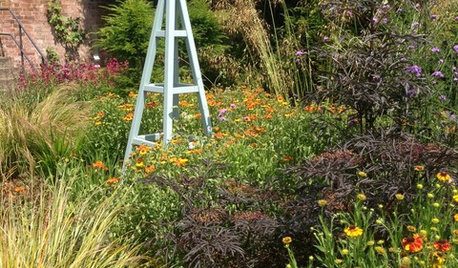
PLANTING IDEASModern Planting Ideas From a Historic English Garden
Low-maintenance, climate-fitting plants are just the beginning of the good things in this bishop’s updated garden
Full Story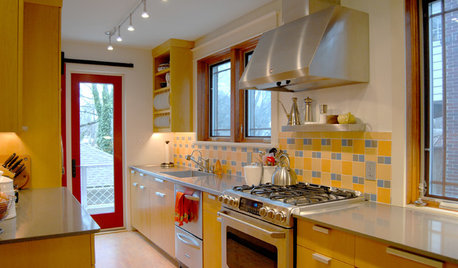
HOUZZ TOURSMy Houzz: From Dark and Dim to Cheerily Colorful in Pennsylvania
New windows and lively colors combine with updated accents to wake up a 3-bedroom home in Pittsburgh
Full Story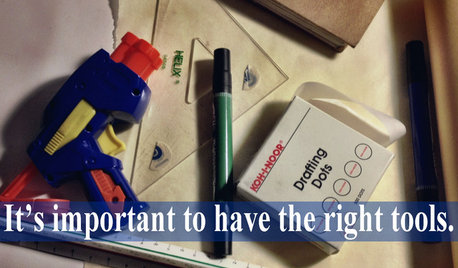
COFFEE WITH AN ARCHITECTWhat My Kids Have Taught Me About Working From Home
Candy and Legos aren't the only things certain small people have brought to my architecture business
Full Story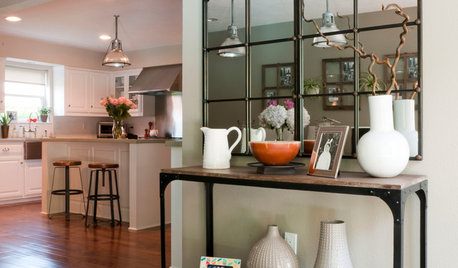
HOUZZ TOURSMy Houzz: Elegant DIY Updates for a 1970s Dallas Home
Patiently mastering remodeling skills project by project, a couple transforms their interiors from outdated to truly special
Full Story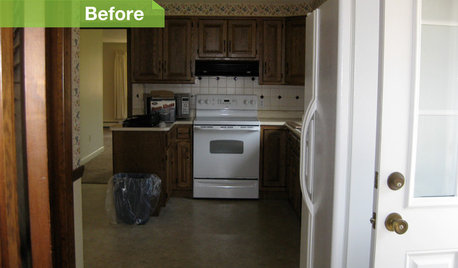
KITCHEN DESIGN6 Kitchens, 6 DIY Updates
Get inspired to give your own kitchen a fresh look with ideas from these affordable, do-it-yourself fixes
Full Story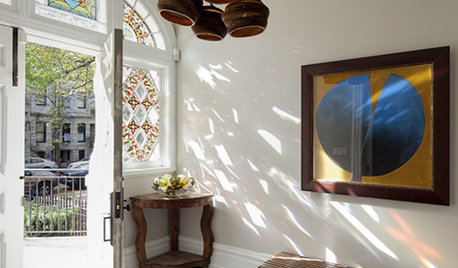
REMODELING GUIDESUpdate Historic Windows for Charm and Efficiency
Renovate old windows to keep the character but lose the energy outflow from your home
Full Story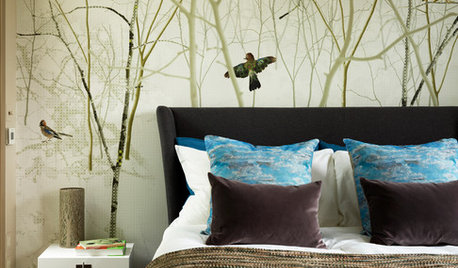
BEDROOMSInside Houzz: A Guide to Updating Your Master Bedroom
Using data from a new Houzz survey, we share how you can better navigate the task of tackling a bedroom project
Full Story








positano
angel411
Related Professionals
Greensboro Kitchen & Bathroom Designers · Winton Kitchen & Bathroom Designers · Albuquerque Kitchen & Bathroom Remodelers · Oklahoma City Kitchen & Bathroom Remodelers · Tempe Kitchen & Bathroom Remodelers · Walnut Creek Kitchen & Bathroom Remodelers · Weymouth Kitchen & Bathroom Remodelers · Gibsonton Kitchen & Bathroom Remodelers · Forest Hills Cabinets & Cabinetry · Lakeside Cabinets & Cabinetry · Maywood Cabinets & Cabinetry · Watauga Cabinets & Cabinetry · Davidson Tile and Stone Contractors · Spartanburg Tile and Stone Contractors · Oak Hills Design-Build Firmsgsciencechick
sixmagnolialane
honorbiltkit
John Liu
breezygirl
homeagain
honeychurch
marthavila
kateskourosOriginal Author
Maureen Dimitri
rookie_2010
niffy
jejvtr
dianalo
rococogurl
kateskourosOriginal Author
peytonroad
juniork
sabjimata
artemis78
homechef
cardamon
pricklypearcactus
ptyles
dyno
shelayne
kateskourosOriginal Author
rookie_2010
flwrs_n_co
rhome410
aokat15
katsmah
covingtoncat
beekeeperswife
rmkitchen
i_m_fletcher
katieob
crescent50
archnista
kateskourosOriginal Author
i_m_fletcher
kateskourosOriginal Author
peytonroad
Susan
aokat15
michellemarie
tamihs13
honeysucklevine