Space dilemma in kitchen and dinning room
rockvillegardener
10 years ago
Related Stories
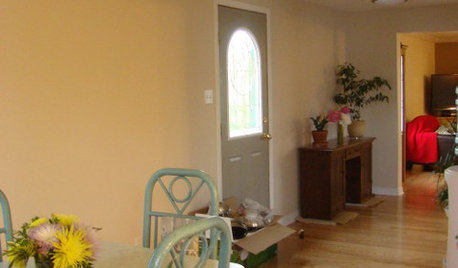
MORE ROOMSDesign Dilemma: Decorating Around an Open Entryway
How Would You Design This Narrow Space?
Full Story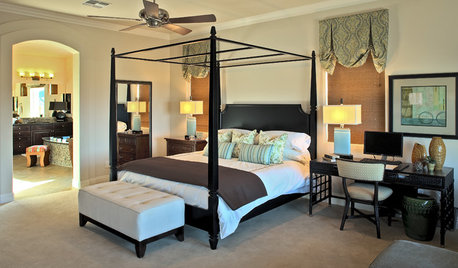
BEDROOMSDesign Dilemma: How to Make a Bedroom Workspace Fit
Whether your bedroom is small or sleep intrusion is a concern, here's how to mix a good day's work with a good night's sleep
Full Story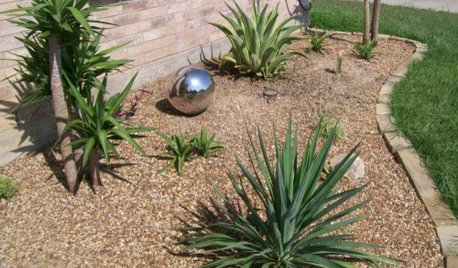
Design Dilemmas: 4 Questions for Houzzers
Share Your Advice for a Low-Water Garden, Wet Bar, Family Room and Basement Spa!
Full Story
KITCHEN DESIGNDesign Dilemma: My Kitchen Needs Help!
See how you can update a kitchen with new countertops, light fixtures, paint and hardware
Full Story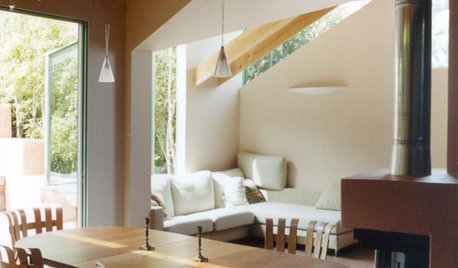
ENTERTAININGExtendable Tables Solve Dining Dilemmas
More really is merrier for holiday and everyday entertaining when your dining table adjusts to fit your guests
Full Story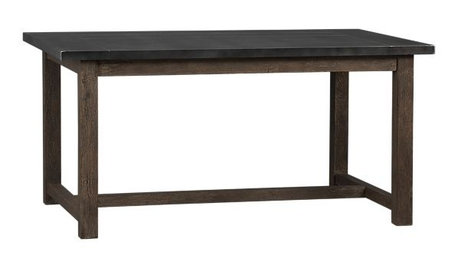
FURNITUREDesign Dilemma: Choosing Chairs for a District Dining Table
12 not-too-industrial dining chairs for a Houzz user's kitchen
Full Story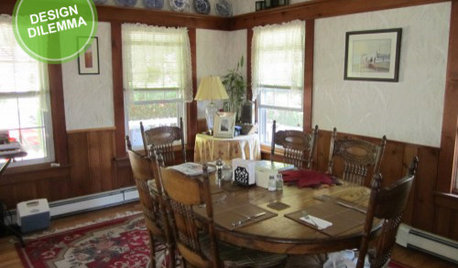
Design Dilemma: Keep or Nix Knotty Pine?
Help a Houzz User Choose a Paint Color for a Cohesive Design
Full Story
DECORATING GUIDESDesign Dilemma: Where to Put the Media Center?
Help a Houzz User Find the Right Place for Watching TV
Full Story
HOME TECHDesign Dilemma: Where to Put the Flat-Screen TV?
TV Placement: How to Get the Focus Off Your Technology and Back On Design
Full Story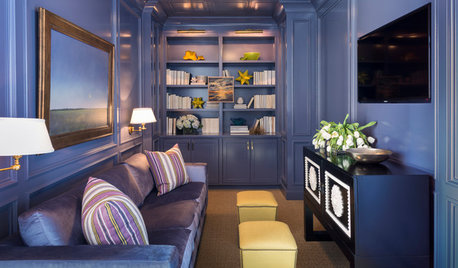
DECORATING GUIDES7 Common Design Dilemmas Solved!
Here’s how to transform the awkward areas of your home into some of its best features
Full StoryMore Discussions






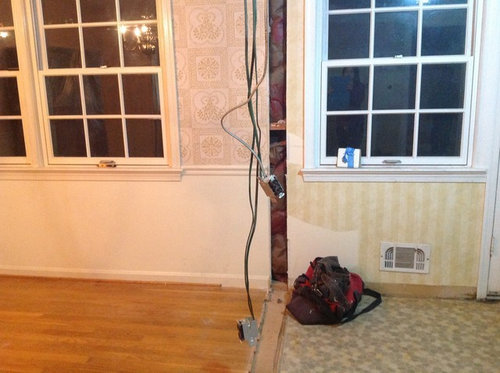





Cindy103d
Cindy103d
Related Professionals
Knoxville Kitchen & Bathroom Designers · Montrose Kitchen & Bathroom Designers · Ramsey Kitchen & Bathroom Designers · Waianae Kitchen & Bathroom Designers · Minnetonka Mills Kitchen & Bathroom Remodelers · Fort Washington Kitchen & Bathroom Remodelers · Galena Park Kitchen & Bathroom Remodelers · Aspen Hill Cabinets & Cabinetry · Forest Hills Cabinets & Cabinetry · North New Hyde Park Cabinets & Cabinetry · Vermillion Cabinets & Cabinetry · Wilkinsburg Cabinets & Cabinetry · Bellwood Cabinets & Cabinetry · Gladstone Tile and Stone Contractors · Hermosa Beach Tile and Stone ContractorsGracie
rockvillegardenerOriginal Author
Gracie
fourkids4us
suzanne_sl
rockvillegardenerOriginal Author
live_wire_oak
Gooster
Cindy103d
ControlfreakECS
rockvillegardenerOriginal Author
mama goose_gw zn6OH
rockvillegardenerOriginal Author
lazy_gardens
suzanne_sl
suzanne_sl
meisocal
sena01
ellendi
Valerie Noronha
lavender_lass
rosie
ControlfreakECS
rockvillegardenerOriginal Author
Valerie Noronha
rockvillegardenerOriginal Author
rockvillegardenerOriginal Author
Valerie Noronha
Valerie Noronha
Valerie Noronha