my kitchen is a blank slate - help?
worldmom
15 years ago
Related Stories
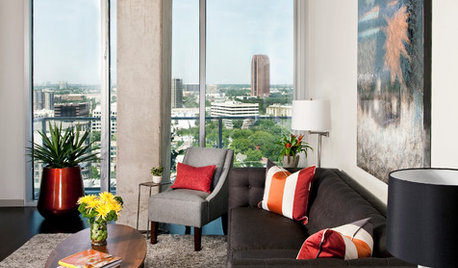
DECORATING GUIDESMission Possible: A Designer Decorates a Blank Apartment in 4 Days
Four days and $10,000 take an apartment from bare to all-there. Get the designer's daily play-by-play
Full Story
SELLING YOUR HOUSE10 Tricks to Help Your Bathroom Sell Your House
As with the kitchen, the bathroom is always a high priority for home buyers. Here’s how to showcase your bathroom so it looks its best
Full Story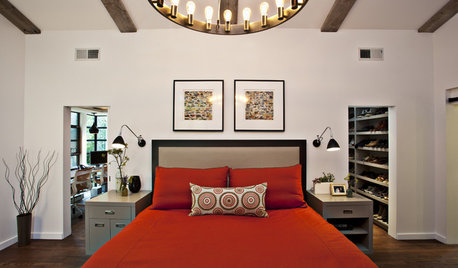
COLORColor Palette Extravaganza: Room-by-Room Help for Your Paint Picks
Take the guesswork out of choosing paint colors with these conveniently collected links to well-considered interior palettes
Full Story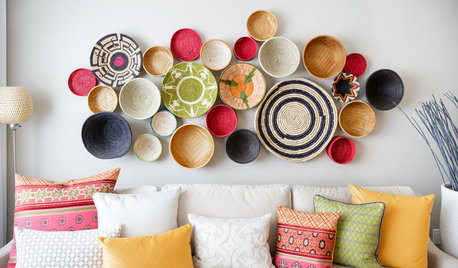
WALL TREATMENTSA Dozen Creative Ideas for Decorating Blank Walls
When you want to fill a lot of wall space in one fell swoop, these ideas will help you do it with aplomb
Full Story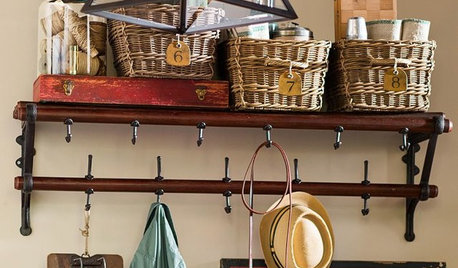
PRODUCT PICKSGuest Picks: Practical Ways to Use a Blank Kitchen Wall
Organize and keep kitchen items close with these racks, shelves, hooks and more
Full Story
KITCHEN DESIGNHere's Help for Your Next Appliance Shopping Trip
It may be time to think about your appliances in a new way. These guides can help you set up your kitchen for how you like to cook
Full Story
SELLING YOUR HOUSE10 Low-Cost Tweaks to Help Your Home Sell
Put these inexpensive but invaluable fixes on your to-do list before you put your home on the market
Full Story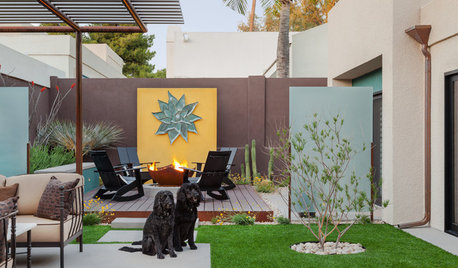
PATIOSCase Study: 8 Tips for Planning a Backyard From Scratch
Turn a blank-slate backyard into a fun and comfy outdoor room with these ideas from a completely overhauled Phoenix patio
Full Story
ARCHITECTUREHouse-Hunting Help: If You Could Pick Your Home Style ...
Love an open layout? Steer clear of Victorians. Hate stairs? Sidle up to a ranch. Whatever home you're looking for, this guide can help
Full Story
LIFE12 House-Hunting Tips to Help You Make the Right Choice
Stay organized and focused on your quest for a new home, to make the search easier and avoid surprises later
Full StoryMore Discussions






allison1888
farmhousebound
Related Professionals
Fresno Kitchen & Bathroom Designers · Kalamazoo Kitchen & Bathroom Designers · Palmetto Estates Kitchen & Bathroom Designers · San Jacinto Kitchen & Bathroom Designers · Schenectady Kitchen & Bathroom Designers · Sun City Kitchen & Bathroom Designers · Bellevue Kitchen & Bathroom Remodelers · Camarillo Kitchen & Bathroom Remodelers · Dearborn Kitchen & Bathroom Remodelers · Shawnee Kitchen & Bathroom Remodelers · Alton Cabinets & Cabinetry · Farmers Branch Cabinets & Cabinetry · Wildomar Cabinets & Cabinetry · Niceville Tile and Stone Contractors · South Holland Tile and Stone Contractorslaxsupermom
Buehl
bmorepanic
worldmomOriginal Author
rosie
laxsupermom
remodelfla
rhome410