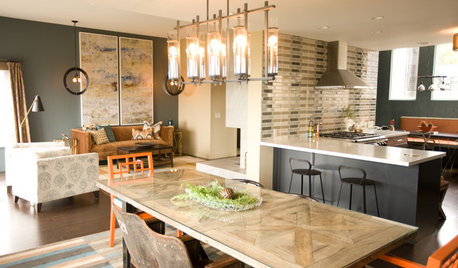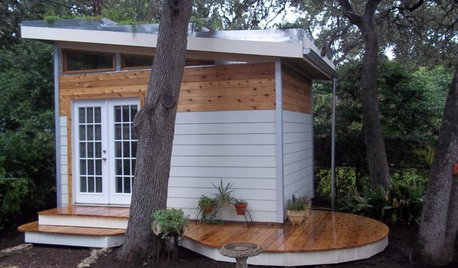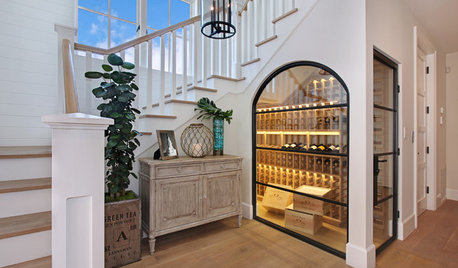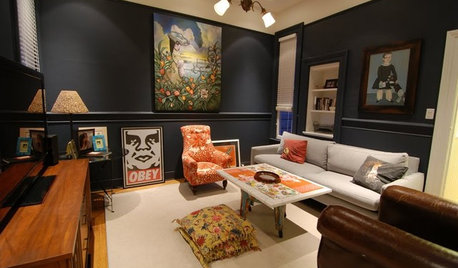Combine K/LR in quad level
tapla (mid-Michigan, USDA z5b-6a)
9 years ago
Related Stories

KITCHEN DESIGNKitchen Remodel Costs: 3 Budgets, 3 Kitchens
What you can expect from a kitchen remodel with a budget from $20,000 to $100,000
Full Story
KITCHEN DESIGNKitchen of the Week: Navy and Orange Offer Eclectic Chic in California
Daring color choices mixed with a newly opened layout and an artful backsplash make for personalized luxury in a San Francisco kitchen
Full Story
MOST POPULAR5 Remodels That Make Good Resale Value Sense — and 5 That Don’t
Find out which projects offer the best return on your investment dollars
Full Story
MOST POPULARHow to Add a Backyard Shed for Storage or Living
Need a home office, a playspace or extra room for your stuff? Learn about off-the-shelf, prefab and custom sheds
Full Story
LIGHTINGWhat to Know About Switching to LED Lightbulbs
If you’ve been thinking about changing over to LEDs but aren't sure how to do it and which to buy, this story is for you
Full Story
KITCHEN CABINETSChoosing New Cabinets? Here’s What to Know Before You Shop
Get the scoop on kitchen and bathroom cabinet materials and construction methods to understand your options
Full Story
KITCHEN STORAGECabinets 101: How to Get the Storage You Want
Combine beauty and function in all of your cabinetry by keeping these basics in mind
Full Story
FLOORSIs Radiant Heating or Cooling Right for You?
Questions to ask before you go for one of these temperature systems in your floors or walls (yes, walls)
Full Story
DECORATING GUIDES25 Design Trends Coming to Homes Near You in 2016
From black stainless steel appliances to outdoor fabrics used indoors, these design ideas will be gaining steam in the new year
Full Story
DECORATING GUIDESThe Case for the Anti-Accent Wall
Go ahead, paint everything the same color (even the trim)
Full StoryMore Discussions








funkycamper
tapla (mid-Michigan, USDA z5b-6a)Original Author
Related Professionals
Agoura Hills Kitchen & Bathroom Designers · Ramsey Kitchen & Bathroom Designers · Reedley Kitchen & Bathroom Designers · Bloomingdale Kitchen & Bathroom Remodelers · Cleveland Kitchen & Bathroom Remodelers · Eagle Kitchen & Bathroom Remodelers · Folsom Kitchen & Bathroom Remodelers · New Port Richey East Kitchen & Bathroom Remodelers · Red Bank Kitchen & Bathroom Remodelers · Trenton Kitchen & Bathroom Remodelers · Gibsonton Kitchen & Bathroom Remodelers · Plymouth Cabinets & Cabinetry · Santa Rosa Tile and Stone Contractors · Palos Verdes Estates Design-Build Firms · Schofield Barracks Design-Build Firmsbbtrix
tapla (mid-Michigan, USDA z5b-6a)Original Author
texasgal47
avntgardnr
tapla (mid-Michigan, USDA z5b-6a)Original Author
bbtrix
a2gemini
bbtrix
Disaster28
funkycamper