.May i see your tiled backsplashes please
lisa226
16 years ago
Related Stories

TILEMoor Tile, Please!
Add an exotic touch with Moroccan tiles in everything from intricate patterns and rich colors to subtle, luminous neutrals
Full Story
LIVING ROOMSCurtains, Please: See Our Contest Winner's Finished Dream Living Room
Check out the gorgeously designed and furnished new space now that the paint is dry and all the pieces are in place
Full Story
INSIDE HOUZZHouzz Survey: See the Latest Benchmarks on Remodeling Costs and More
The annual Houzz & Home survey reveals what you can expect to pay for a renovation project and how long it may take
Full Story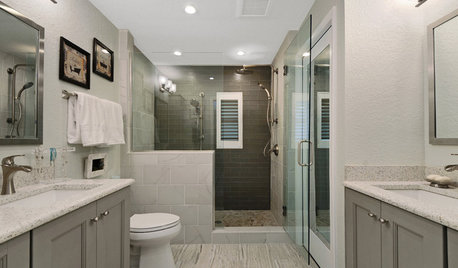
INSIDE HOUZZSee a Couple’s New Spa-Like Bathroom From Lowe’s and Houzz
The sweepstake winners’ master bathroom gets a makeover with a new shower, tile and storage space
Full Story
ARCHITECTUREDesign Workshop: Just a Sliver (of Window), Please
Set the right mood, focus a view or highlight architecture with long, narrow windows sited just so on a wall
Full Story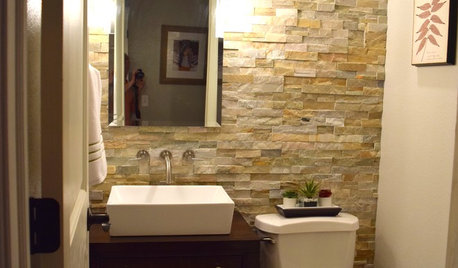
BEFORE AND AFTERSSee a DIY Powder Room Transformation for $1,100
Determination, DIY skill and a stunning tile feature wall helped make this formerly dark and gloomy powder room feel spacious
Full Story
BATHROOM DESIGNHouzz Call: Have a Beautiful Small Bathroom? We Want to See It!
Corner sinks, floating vanities and tiny shelves — show us how you’ve made the most of a compact bathroom
Full Story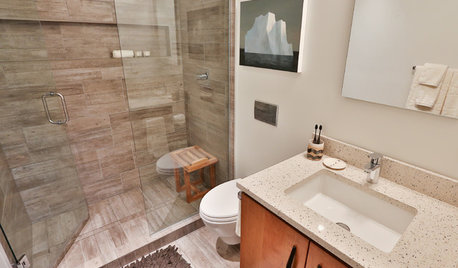
BATHROOM DESIGNSee 2 DIY Bathroom Remodels for $15,500
A little Internet savvy allowed this couple to remodel 2 bathrooms in their Oregon bungalow
Full Story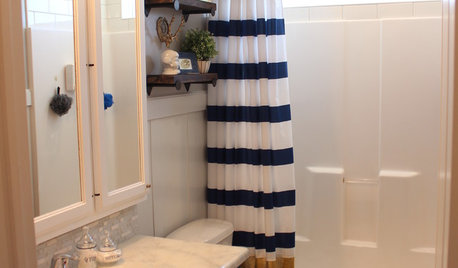
MOST POPULARShe’s Baaack! See a Savvy DIYer’s Dramatic $400 Bathroom Makeover
You’ve already seen her dramatic laundry room makeover. Now check out super budget remodeler Ronda Batchelor’s stunning bathroom update
Full Story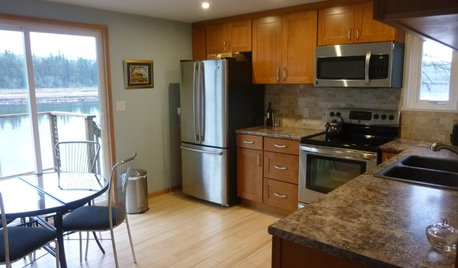
KITCHEN MAKEOVERSSee a Kitchen Refresh for $11,000
Budget materials, some DIY spirit and a little help from a friend turn an impractical kitchen into a waterfront workhorse
Full Story









bill_vincent
msrose
Related Professionals
Southbridge Kitchen & Bathroom Designers · Beaverton Kitchen & Bathroom Remodelers · Kendale Lakes Kitchen & Bathroom Remodelers · Pico Rivera Kitchen & Bathroom Remodelers · Sioux Falls Kitchen & Bathroom Remodelers · South Barrington Kitchen & Bathroom Remodelers · Weston Kitchen & Bathroom Remodelers · Lackawanna Cabinets & Cabinetry · Lakeside Cabinets & Cabinetry · Maywood Cabinets & Cabinetry · Mount Holly Cabinets & Cabinetry · Ridgefield Cabinets & Cabinetry · Watauga Cabinets & Cabinetry · Albertville Tile and Stone Contractors · Fayetteville Tile and Stone Contractorsttfweb
julie7549
susan4664
coffeehaus
pinktoes
jillypie
bill_vincent
lisa226Original Author
pinktoes
debo_2006
bill_vincent
claybabe
julier1234
debo_2006
bill_vincent
elljays
claybabe
bill_vincent
bill_vincent
claybabe
bill_vincent
claybabe
franki1962
theresab1
glassman
Mick Mick
bill_vincent
suska6184
karenforroses
MariposaTraicionera
lobotome
lobotome