Our kitchen remodel is (thankfully) over! Here's some photos!
cherryblossom99
12 years ago
Related Stories

KITCHEN CABINETSChoosing New Cabinets? Here’s What to Know Before You Shop
Get the scoop on kitchen and bathroom cabinet materials and construction methods to understand your options
Full Story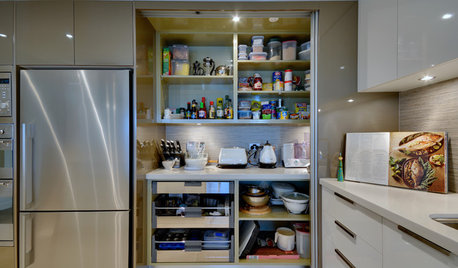
KITCHEN STORAGEMove Over, Soup Cans — the Kitchen Appliances Are Here
Design a pantry with room for mixers, coffeemakers and more, for less countertop clutter and handy access
Full Story
KITCHEN DESIGNHere's Help for Your Next Appliance Shopping Trip
It may be time to think about your appliances in a new way. These guides can help you set up your kitchen for how you like to cook
Full Story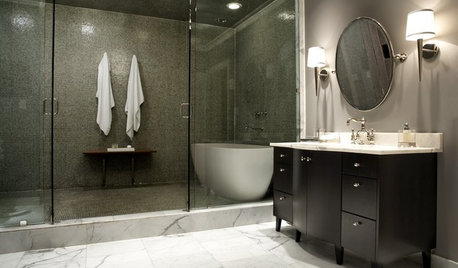
KITCHEN DESIGNUsing White Marble: Hot Debate Over a Classic Beauty
Do you love perfection or patina? Here's how to see if marble's right for you
Full Story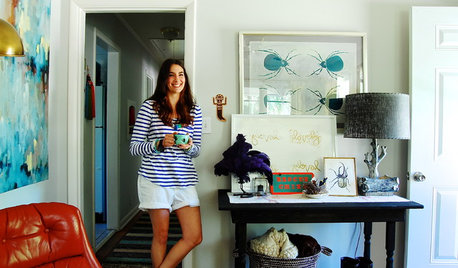
LIFEThank U 4 the Gr8 Gift: How to Send Thanks in the Digital Age
We click open invitations and RSVP via text, but a handwritten thank-you is sometimes still best. Here's how to tell
Full Story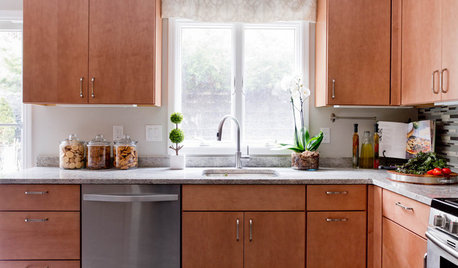
KITCHEN DESIGNHere It Is! See Our Finished Kitchen Sweepstakes Makeover
This lucky New Jersey homeowner got improved storage, upgraded finishes and a better layout to accommodate his family of 6
Full Story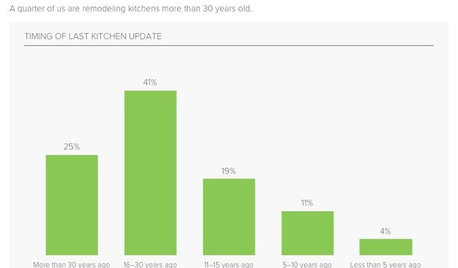
KITCHEN DESIGNSurvey Results: Kitchen Trends That Seem Here to Stay
More than a third of respondents in Houzz’s annual kitchen trends report now have the means to remodel. Here’s what else they told us
Full Story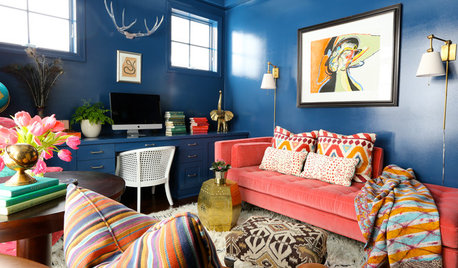
DECORATING GUIDESMove Over, Neutral Sofa — Here Comes Color
Sometimes it makes sense to ignore the conventional wisdom about furniture and make a bold, colorful statement
Full Story
MOVINGRelocating? Here’s How to Make the Big Move Better
Moving guide, Part 1: How to organize your stuff and your life for an easier household move
Full Story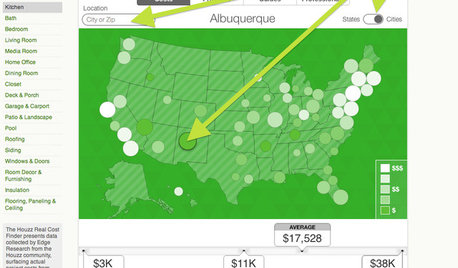
REMODELING GUIDESBreakthrough Budgeting Info: The Houzz Real Cost Finder Is Here
Get remodeling and product prices by project and U.S. city, with our easy-to-use interactive tool
Full Story








User
elba1
Related Professionals
La Verne Kitchen & Bathroom Designers · Magna Kitchen & Bathroom Designers · Wood River Kitchen & Bathroom Remodelers · Garden Grove Kitchen & Bathroom Remodelers · Payson Kitchen & Bathroom Remodelers · Shawnee Kitchen & Bathroom Remodelers · Casas Adobes Cabinets & Cabinetry · Ham Lake Cabinets & Cabinetry · Middletown Cabinets & Cabinetry · Newcastle Cabinets & Cabinetry · Tenafly Cabinets & Cabinetry · Watauga Cabinets & Cabinetry · Roxbury Crossing Tile and Stone Contractors · Scottdale Tile and Stone Contractors · Soledad Tile and Stone Contractorscjc123
leia_in_lalaland
davidro1
susanlynn2012
taggie
dejongdreamhouse
cherryblossom99Original Author
nini804
susanlynn2012
Linda
suzanne_sl
carybk
susanlynn2012
CEFreeman
SiMBa37
cherryblossom99Original Author
cherryblossom99Original Author
susanlynn2012
susanlynn2012
susanlynn2012
colorfast
SiMBa37
susanlynn2012
chicagoans
susanlynn2012
cluelessincolorado
dalmadarling
susanlynn2012
susanlynn2012
cherryblossom99Original Author
mmhmmgood
cherryblossom99Original Author
cherryblossom99Original Author
susanlynn2012
susanlynn2012
susanlynn2012
hackwriter
susanlynn2012
mhohe
susanlynn2012
cherryblossom99Original Author
julie_purdue
cherryblossom99Original Author
susanlynn2012
cherryblossom99Original Author
cherryblossom99Original Author
susanlynn2012
susanlynn2012