Keep second guessing layout and this big of a fridge and freezer
ccdip
11 years ago
Related Stories
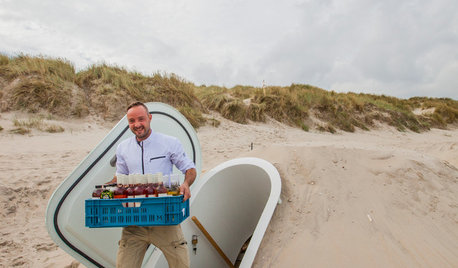
GREEN BUILDINGThe Big Freeze: Inventors Break New Ground to Keep Things Cool
Old-fashioned fridges can be energy guzzlers, but there are more eco-friendly ways of keeping food fresh, as these global innovations show
Full Story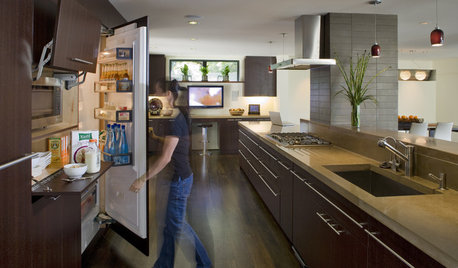
HOUSEKEEPINGHow to Clean Your Fridge, Inside and Out
Keep your refrigerator clean and fresh, while you gain storage space and lose those ‘UFOs’
Full Story
KITCHEN DESIGN8 Good Places for a Second Kitchen Sink
Divide and conquer cooking prep and cleanup by installing a second sink in just the right kitchen spot
Full Story
BATHROOM DESIGNUpload of the Day: A Mini Fridge in the Master Bathroom? Yes, Please!
Talk about convenience. Better yet, get it yourself after being inspired by this Texas bath
Full Story
KITCHEN DESIGNStay Cool About Picking the Right Refrigerator
If all the options for refrigeration leave you hot under the collar, this guide to choosing a fridge and freezer will help you chill out
Full Story
REMODELING GUIDESGet the Look of a Built-in Fridge for Less
So you want a flush refrigerator but aren’t flush with funds. We’ve got just the workaround for you
Full Story
BATHROOM DESIGN9 Big Space-Saving Ideas for Tiny Bathrooms
Look to these layouts and features to fit everything you need in the bath without feeling crammed in
Full Story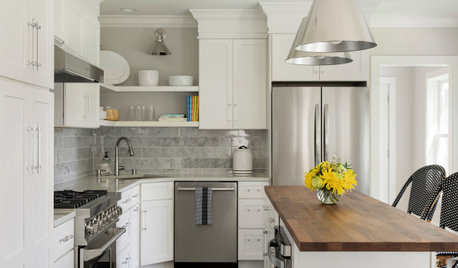
HOUSEKEEPINGTackle Big Messes Better With a Sparkling-Clean Dishwasher
You might think it’s self-cleaning, but your dishwasher needs regular upkeep to keep it working hard for you
Full Story
KITCHEN WORKBOOKNew Ways to Plan Your Kitchen’s Work Zones
The classic work triangle of range, fridge and sink is the best layout for kitchens, right? Not necessarily
Full Story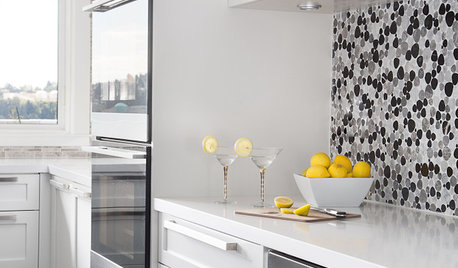
KITCHEN DESIGNNot a Big Cook? These Fun Kitchen Ideas Are for You
Would you rather sip wine and read than cook every night? Consider these kitchen amenities
Full StoryMore Discussions






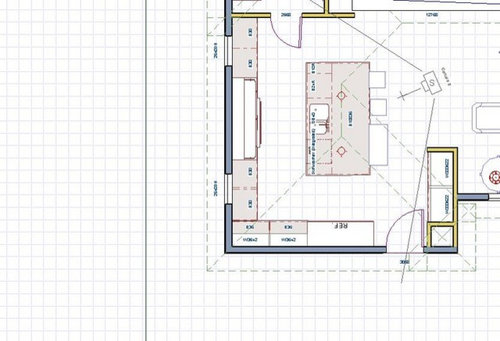



taggie
ccdipOriginal Author
Related Professionals
Agoura Hills Kitchen & Bathroom Designers · Brownsville Kitchen & Bathroom Designers · Buffalo Kitchen & Bathroom Designers · Federal Heights Kitchen & Bathroom Designers · Owasso Kitchen & Bathroom Designers · Athens Kitchen & Bathroom Remodelers · Roselle Kitchen & Bathroom Remodelers · Wilmington Kitchen & Bathroom Remodelers · Alafaya Cabinets & Cabinetry · Black Forest Cabinets & Cabinetry · Plymouth Cabinets & Cabinetry · Sunrise Manor Cabinets & Cabinetry · Warr Acres Cabinets & Cabinetry · White Center Cabinets & Cabinetry · Chaparral Tile and Stone Contractorsdeedles
cam349
tubeman
ccdipOriginal Author
Mayo510
beekeeperswife
taggie
rkalish
taggie
rkalish
tubeman
aloha2009
ccdipOriginal Author