Are gaps unavoidable?
Stephanie S
10 years ago
Related Stories
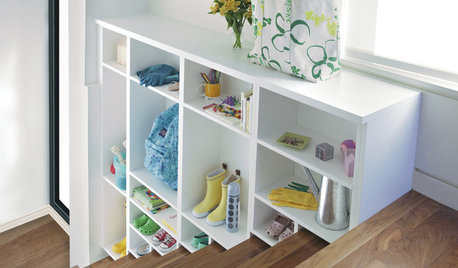
STORAGE10 Ways to Get More Storage Out of Your Space
Just when you think you can’t possibly fit all your stuff, these storage ideas come to the rescue
Full Story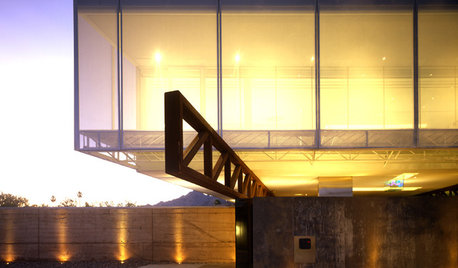
ARCHITECTUREDiscover Modern Architecture's Appeal
Do modernism's 'cold' expanses make you hot under the collar? This reasoning may change your mind
Full Story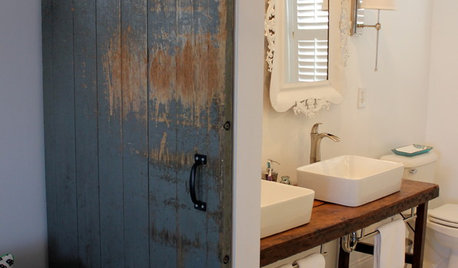
DIY PROJECTSReinvent It: Salvage Savvy Keeps an Urban-Farmhouse Bath on Budget
See how resourceful shopping and repurposing gave a homeowner the new bathroom she wanted at the right price
Full Story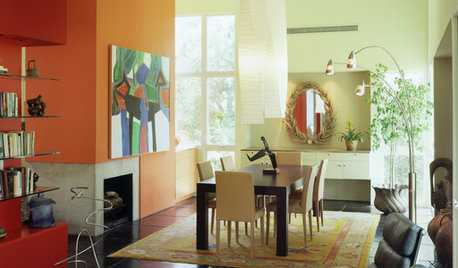
WORKING WITH PROSHow to Work With a House Painter
A professional house painter may be your best friend for refreshing rooms. Here's what you need to know to get the best result
Full Story
BATHROOM DESIGNHow to Pick a Shower Niche That's Not Stuck in a Rut
Forget "standard." When you're designing a niche, the shelves and spacing have to work for your individual needs
Full Story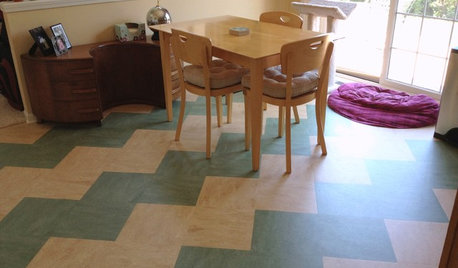
REMODELING GUIDESLinoleum, the All-Purpose Flooring Wonder
Dashing in a rainbow of colors, able to be cleaned with ease and courteous to budgets everywhere, linoleum is a super choice for floors
Full Story
BASEMENTSDesign Workshop: Is It Time to Let Basements Become Extinct?
Costly and often unnecessary, basements may become obsolete — if they aren’t already. Here are responses to every reason to keep them around
Full Story
KITCHEN WORKBOOKNew Ways to Plan Your Kitchen’s Work Zones
The classic work triangle of range, fridge and sink is the best layout for kitchens, right? Not necessarily
Full Story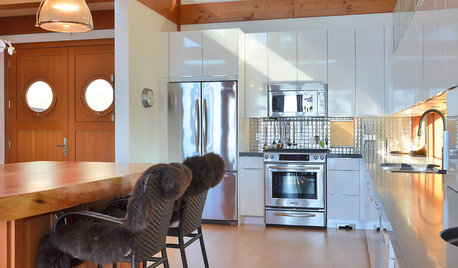
REMODELING GUIDES6 Must-Know Lessons From a Serial Renovator
Get your remodel right the first time, with this insight from an architect who's been there too many times to count
Full StorySponsored
Columbus Area's Luxury Design Build Firm | 17x Best of Houzz Winner!
More Discussions






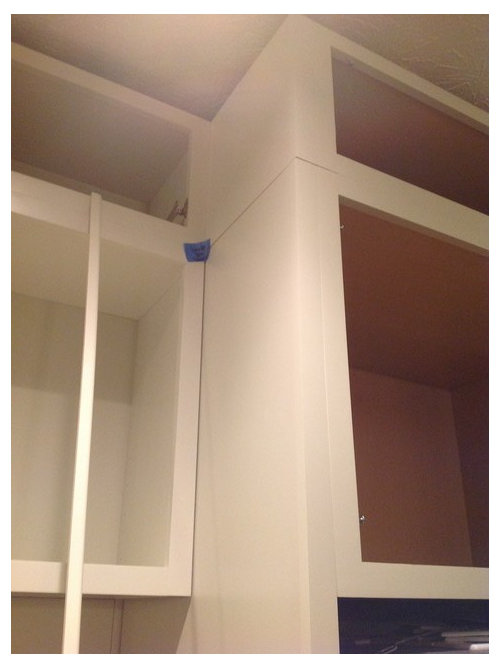



snoonyb
Stephanie SOriginal Author
Related Professionals
Bloomington Kitchen & Bathroom Designers · El Sobrante Kitchen & Bathroom Designers · Kalamazoo Kitchen & Bathroom Designers · Lockport Kitchen & Bathroom Designers · New Castle Kitchen & Bathroom Designers · Wesley Chapel Kitchen & Bathroom Designers · Biloxi Kitchen & Bathroom Remodelers · Dearborn Kitchen & Bathroom Remodelers · Lakeside Kitchen & Bathroom Remodelers · Londonderry Kitchen & Bathroom Remodelers · Walnut Creek Kitchen & Bathroom Remodelers · Princeton Kitchen & Bathroom Remodelers · Rowland Heights Cabinets & Cabinetry · Edwards Tile and Stone Contractors · Soledad Tile and Stone ContractorsJoseph Corlett, LLC
Stephanie SOriginal Author
Vertise
bbstx
User
suzanne_sl
Fori
GreenDesigns
bbstx
sjhockeyfan325
mark_rachel
Stephanie SOriginal Author
suzanne_sl
Stephanie SOriginal Author
bbstx
snoonyb
Joseph Corlett, LLC
suzanne_sl
Stephanie SOriginal Author
bbstx
sombreuil_mongrel
suzanne_sl