Kitchen at front entrance ideas
zevnewman37
9 years ago
Related Stories
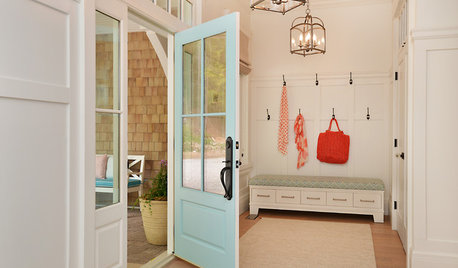
ENTRYWAYS7 Ways to Make the Most of Your Entrance
Consider these decorating ideas to boost the appeal of your front door and foyer
Full Story
DOORSCould the Inside of Your Front Door Use a New Color?
An entrance interior is an often-overlooked opportunity to bring personality into the home. What will you do with yours?
Full Story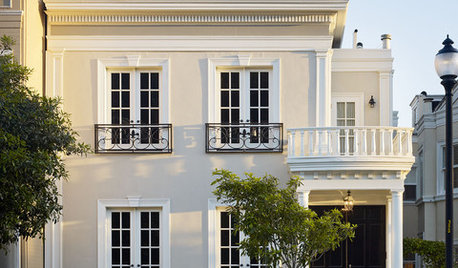
FRONT DOOR COLORSFront and Center Color: When to Paint Your Door Black
Love the idea of a black front door? Here are 8 exterior palettes to make it work
Full Story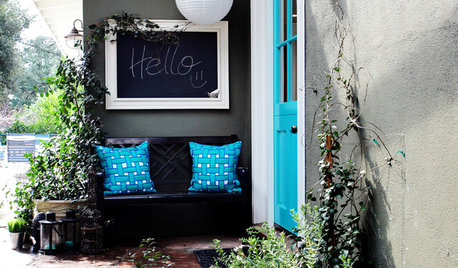
ENTRYWAYS8 Low-Cost Ways to Personalize a Front Entrance
Make a fantastic first impression with color, plants and other design-minded details for your entryway
Full Story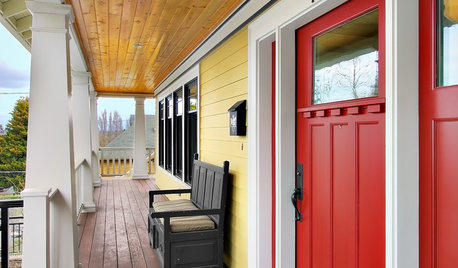
CRAFTSMAN DESIGNCraftsman Front Doors Make an Entrance
For curb appeal, warmth and natural light, consider a classic Craftsman-style door for your home's entryway
Full Story
KITCHEN CABINETS9 Ways to Configure Your Cabinets for Comfort
Make your kitchen cabinets a joy to use with these ideas for depth, height and door style — or no door at all
Full Story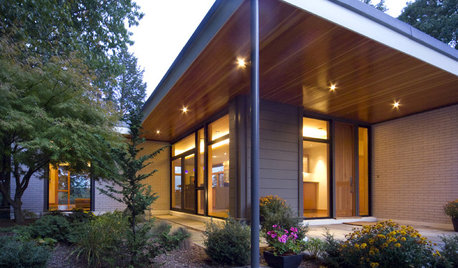
Entrance Canopies: The New Porch
Creative Overhangs Offer Sheltered Passage to the Front Door
Full Story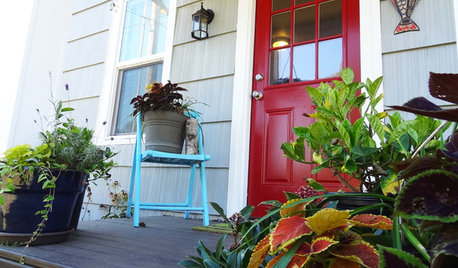
CURB APPEALDIY Painting Project: A Colorful Front Door
Give your entrance a notice-me new hue to make it inviting and energizing for fall
Full Story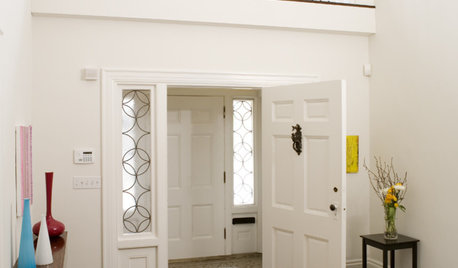
ENTRYWAYSArchitect's Toolbox: Vestibules Remake an Entrance
Easing our passage from the outdoors in, vestibules from times past are transitioning to the entryways of the present
Full Story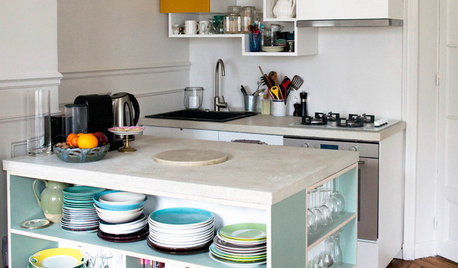
SMALL KITCHENSBig Ideas for Compact Kitchens
Check out these stylish storage ideas for kitchens both small and large
Full StoryMore Discussions






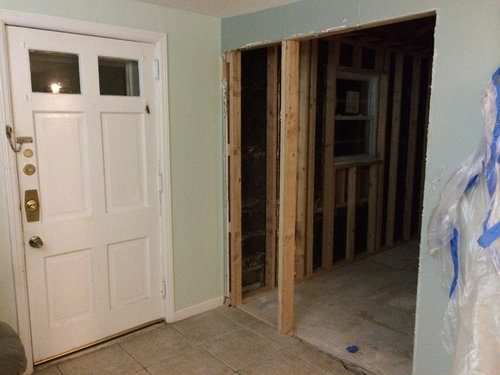




detroit_burb
zevnewman37Original Author
Related Professionals
Brownsville Kitchen & Bathroom Designers · Kalamazoo Kitchen & Bathroom Designers · New Castle Kitchen & Bathroom Designers · White House Kitchen & Bathroom Designers · Plainview Kitchen & Bathroom Remodelers · Champlin Kitchen & Bathroom Remodelers · League City Kitchen & Bathroom Remodelers · Park Ridge Kitchen & Bathroom Remodelers · Republic Kitchen & Bathroom Remodelers · Rolling Hills Estates Kitchen & Bathroom Remodelers · Tulsa Kitchen & Bathroom Remodelers · Plant City Kitchen & Bathroom Remodelers · Hopkinsville Cabinets & Cabinetry · South Riding Cabinets & Cabinetry · La Canada Flintridge Tile and Stone Contractorsjimandanne_mi
deickhoff0
njannrosen
zevnewman37Original Author
bpath
Fori
Terri_PacNW
a2gemini
User