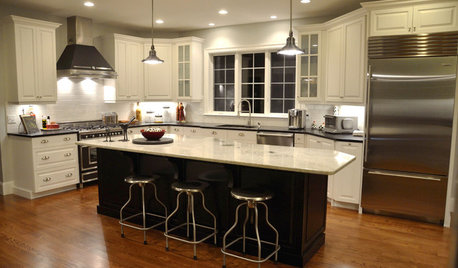New construction kitchen design help
Stephanie Halfacre
9 years ago
Related Stories

KITCHEN DESIGNKey Measurements to Help You Design Your Kitchen
Get the ideal kitchen setup by understanding spatial relationships, building dimensions and work zones
Full Story
BATHROOM DESIGNKey Measurements to Help You Design a Powder Room
Clearances, codes and coordination are critical in small spaces such as a powder room. Here’s what you should know
Full Story
STANDARD MEASUREMENTSKey Measurements to Help You Design Your Home
Architect Steven Randel has taken the measure of each room of the house and its contents. You’ll find everything here
Full Story
BATHROOM WORKBOOKStandard Fixture Dimensions and Measurements for a Primary Bath
Create a luxe bathroom that functions well with these key measurements and layout tips
Full Story
UNIVERSAL DESIGNMy Houzz: Universal Design Helps an 8-Year-Old Feel at Home
An innovative sensory room, wide doors and hallways, and other thoughtful design moves make this Canadian home work for the whole family
Full Story
WORKING WITH PROS3 Reasons You Might Want a Designer's Help
See how a designer can turn your decorating and remodeling visions into reality, and how to collaborate best for a positive experience
Full Story
CONTEMPORARY HOMESFrank Gehry Helps 'Make It Right' in New Orleans
Hurricane Katrina survivors get a colorful, environmentally friendly duplex, courtesy of a starchitect and a star
Full Story
MOST POPULAR7 Ways to Design Your Kitchen to Help You Lose Weight
In his new book, Slim by Design, eating-behavior expert Brian Wansink shows us how to get our kitchens working better
Full Story
KITCHEN DESIGNKitchen of the Week: A Bi-Coastal Construction
Houzz user Karen Heffernan reveals her dream black-and-white kitchen
Full StorySponsored
Your Custom Bath Designers & Remodelers in Columbus I 10X Best Houzz
More Discussions










Stephanie HalfacreOriginal Author
Buehl
Related Professionals
Arlington Kitchen & Bathroom Designers · Flint Kitchen & Bathroom Designers · Highland Park Kitchen & Bathroom Designers · Palm Harbor Kitchen & Bathroom Designers · Normal Kitchen & Bathroom Remodelers · Dearborn Kitchen & Bathroom Remodelers · Hoffman Estates Kitchen & Bathroom Remodelers · Overland Park Kitchen & Bathroom Remodelers · Roselle Kitchen & Bathroom Remodelers · Sicklerville Kitchen & Bathroom Remodelers · South Park Township Kitchen & Bathroom Remodelers · Norfolk Cabinets & Cabinetry · Vermillion Cabinets & Cabinetry · Lake Nona Tile and Stone Contractors · Mill Valley Tile and Stone Contractorsbmorepanic
millworkman
canuckplayer
Stephanie HalfacreOriginal Author
Stephanie HalfacreOriginal Author
Stephanie HalfacreOriginal Author