Finished Small Kitchen - Maple with Granite
sumbrm
12 years ago
Related Stories

KITCHEN COUNTERTOPSWalk Through a Granite Countertop Installation — Showroom to Finish
Learn exactly what to expect during a granite installation and how to maximize your investment
Full Story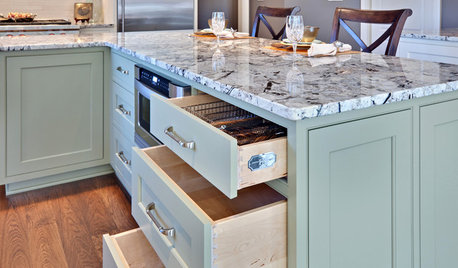
KITCHEN DESIGNWhat Goes With Granite Counters?
Coordinate your kitchen finishes beautifully by choosing colors that complement granite’s natural tones
Full Story
KITCHEN DESIGN5 Favorite Granites for Gorgeous Kitchen Countertops
See granite types from white to black in action, and learn which cabinet finishes and fixture materials pair best with each
Full Story
KITCHEN DESIGN3 Steps to Choosing Kitchen Finishes Wisely
Lost your way in the field of options for countertop and cabinet finishes? This advice will put your kitchen renovation back on track
Full Story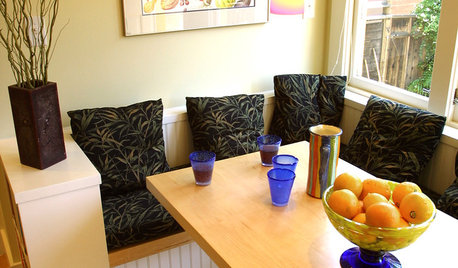
MATERIALSWoodipedia: Maple Is a Marvel Around the House
A heavy hardwood with lots of potential, maple appeals to modern sensibilities and won't break your budget
Full Story
KITCHEN COUNTERTOPSKitchen Counters: Granite, Still a Go-to Surface Choice
Every slab of this natural stone is one of a kind — but there are things to watch for while you're admiring its unique beauty
Full Story
KITCHEN COUNTERTOPSKitchen Countertop Materials: 5 More Great Alternatives to Granite
Get a delightfully different look for your kitchen counters with lesser-known materials for a wide range of budgets
Full Story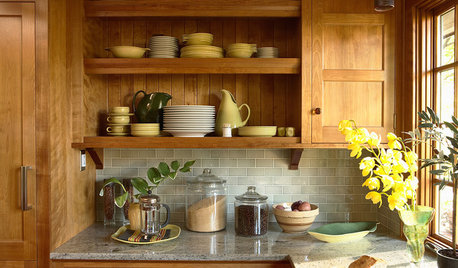
KITCHEN BACKSPLASHESHow to Choose a Backsplash for Your Granite Counters
If you’ve fallen for a gorgeous slab, pair it with a backsplash material that will show it at its best
Full Story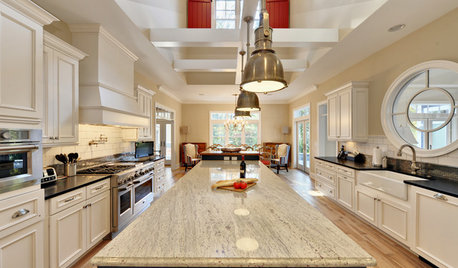
KITCHEN COUNTERTOPSKitchen Countertops: Granite for Incredible Longevity
This natural stone has been around for thousands of years, and it comes in myriad color options to match any kitchen
Full StoryMore Discussions










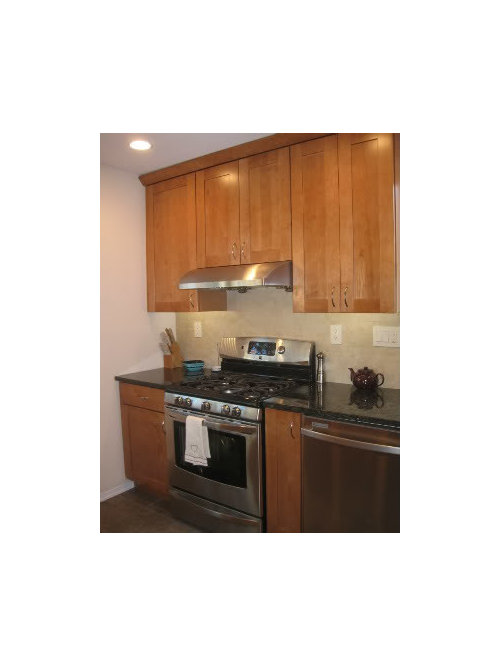





MIssyV
mydreamhome
Related Professionals
Cuyahoga Falls Kitchen & Bathroom Designers · Lenexa Kitchen & Bathroom Designers · Montebello Kitchen & Bathroom Designers · Mount Prospect Kitchen & Bathroom Designers · Saratoga Springs Kitchen & Bathroom Designers · Minnetonka Mills Kitchen & Bathroom Remodelers · Creve Coeur Kitchen & Bathroom Remodelers · Kuna Kitchen & Bathroom Remodelers · Red Bank Kitchen & Bathroom Remodelers · Hammond Cabinets & Cabinetry · Holt Cabinets & Cabinetry · Mount Prospect Cabinets & Cabinetry · Potomac Cabinets & Cabinetry · Red Bank Cabinets & Cabinetry · White Oak Cabinets & Cabinetrympagmom (SW Ohio)
prospect711
clvransom
taggie
cosmo_nj
dilly_ny
cat_mom
jtkaybean
jakkom
EATREALFOOD
dianalo
mmhmmgood
rosie
function_first
gr8daygw
Linda
sumbrmOriginal Author
barbcollins
elba1
Mercymygft
Mellie0803
desert_gal_nv
chiefy
colorfast
cjc123
gsciencechick
sumbrmOriginal Author