First run at floor plan...pic heavy
never_ending
13 years ago
Related Stories
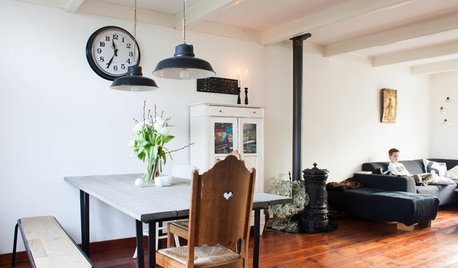
HOUZZ TOURSMy Houzz: Going Heavy on the Metal for Industrial-Style Beauty
Steel and iron pieces mix with antiques and heirlooms in an eclectic Netherlands home
Full Story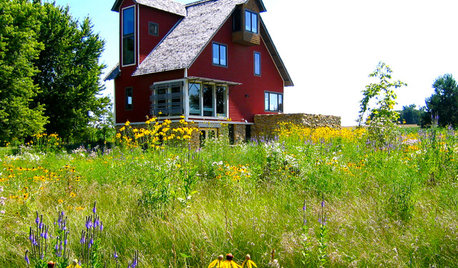
GARDENING GUIDESGardening Solutions for Heavy Clay Soils
What’s a gardener to do with soil that’s easily compacted and has poor drainage? Find out here
Full Story
KITCHEN DESIGNKitchen of the Week: Function and Flow Come First
A designer helps a passionate cook and her family plan out every detail for cooking, storage and gathering
Full Story
ORGANIZINGDo It for the Kids! A Few Routines Help a Home Run More Smoothly
Not a Naturally Organized person? These tips can help you tackle the onslaught of papers, meals, laundry — and even help you find your keys
Full Story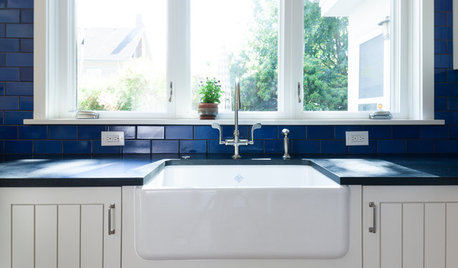
KITCHEN DESIGNKitchen Sinks: Fireclay Brims With Heavy-Duty Character
Cured at fiery temperatures, fireclay makes for farmhouse sinks that just say no to scratches and dents
Full Story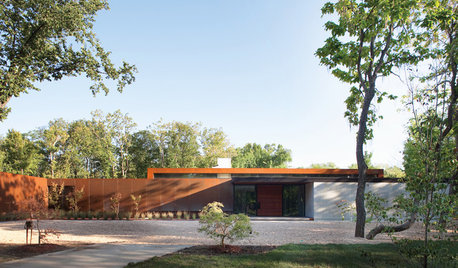
MODERN HOMESHouzz Tour: Heavy Metal Rocks a Modern Missouri Home
Steel shows up all over this single-level family home, but wood and other textures warm the look
Full Story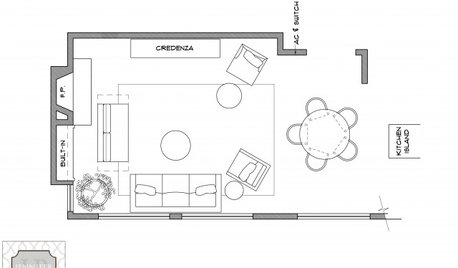
DECORATING GUIDESArranging Furniture? Tape it Out First!
Here's how to use painter's tape to catch any interior space-planning mistakes early
Full Story
ARCHITECTUREDesign Workshop: How to Separate Space in an Open Floor Plan
Rooms within a room, partial walls, fabric dividers and open shelves create privacy and intimacy while keeping the connection
Full Story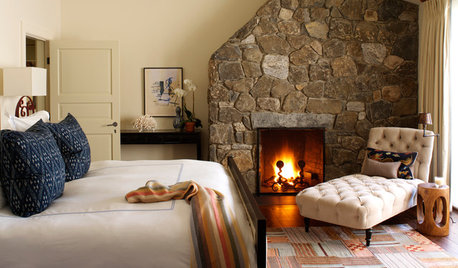
MONTHLY HOME CHECKLISTSSeptember Checklist for a Smooth-Running Home
Get ready to get cozy at home with snuggly blankets, well-stocked firewood, added insulation and more
Full Story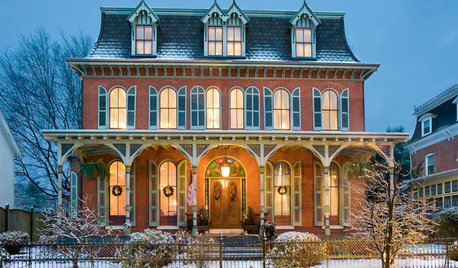
MONTHLY HOME CHECKLISTSDecember Checklist for a Smooth-Running Home
It's time to add weather stripping, plan for holiday home safety, consider backup heating, check your emergency kits and more
Full StorySponsored
Custom Craftsmanship & Construction Solutions in Franklin County
More Discussions






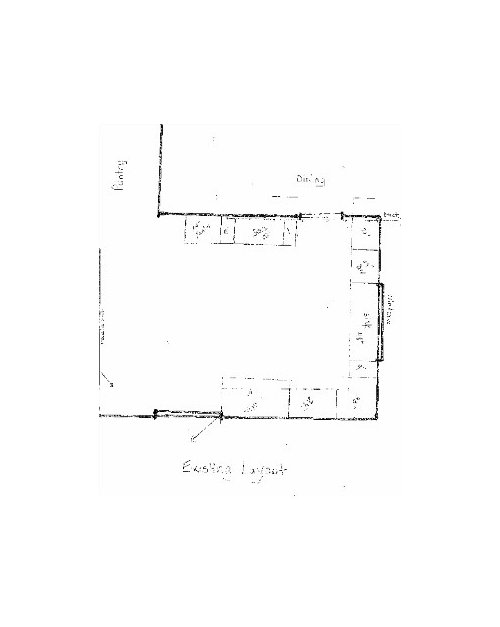




never_endingOriginal Author
never_endingOriginal Author
Related Professionals
Bloomington Kitchen & Bathroom Designers · Owasso Kitchen & Bathroom Designers · Palm Harbor Kitchen & Bathroom Designers · Adelphi Kitchen & Bathroom Remodelers · Albuquerque Kitchen & Bathroom Remodelers · Gardner Kitchen & Bathroom Remodelers · Mooresville Kitchen & Bathroom Remodelers · Skokie Kitchen & Bathroom Remodelers · Beaumont Cabinets & Cabinetry · Black Forest Cabinets & Cabinetry · Highland Village Cabinets & Cabinetry · Wadsworth Cabinets & Cabinetry · Liberty Township Cabinets & Cabinetry · Mill Valley Tile and Stone Contractors · Scottdale Tile and Stone Contractorsbmorepanic
Buehl
lavender_lass
never_endingOriginal Author
lavender_lass
never_endingOriginal Author
lavender_lass