Me again, back with another layout
threegraces
12 years ago
Related Stories
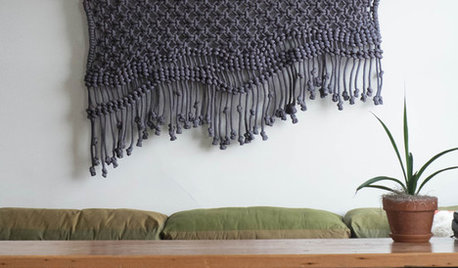
DECORATING GUIDESKnot Again! Macrame Is Back
It's happened. A craft that typified 1970s style (the owls, the spider plants!) is back, but better
Full Story
DECORATING GUIDESHouzz Call: What Home Collections Help You Feel Like a Kid Again?
Whether candy dispensers bring back sweet memories or toys take you back to childhood, we'd like to see your youthful collections
Full Story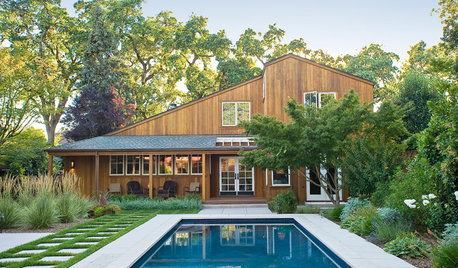
CONTEMPORARY HOMESHouzz Tour: A Wine Country Home, Reinvented Once Again
Ten years after its first renovation, a 4-bedroom Northern California house gets another redo — this time with timelessness in mind
Full Story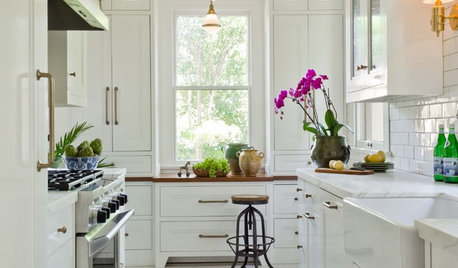
KITCHEN OF THE WEEKKitchen of the Week: What’s Old Is New Again in Texas
A fresh update brings back a 1920s kitchen’s original cottage style
Full Story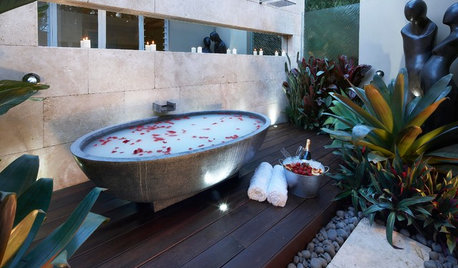
LIFEHow to Fall Head Over Heels for Your Partner Again
Bring back that loving feeling this Valentine’s Day, and you just might live happily ever after
Full Story
REMODELING GUIDES11 Reasons to Love Wall-to-Wall Carpeting Again
Is it time to kick the hard stuff? Your feet, wallet and downstairs neighbors may be nodding
Full Story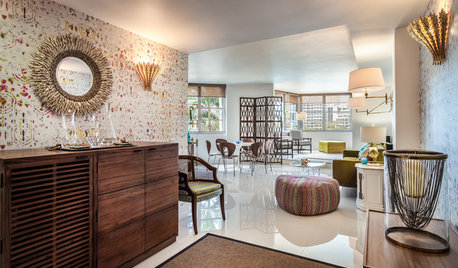
DECORATING GUIDESHouzz Tour: Happy Days Are Here Again in a Miami Apartment
The colors of Biscayne Bay, an owner’s fond memories and the groovy spirit of the 1970s inspire a bright redesign
Full Story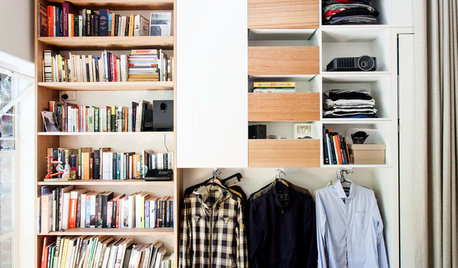
LIFELate Again? Eliminate the Things Holding You Up in the Morning
If you find yourself constantly running late for appointments, work and get-togethers, these tips could help
Full Story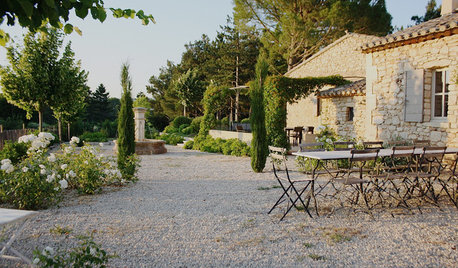
TRADITIONAL HOMESMy Houzz: A Centuries-Old French Estate Charms Again
Time and local artisans help a couple realize an idyllic French country retreat — and you can rent it
Full Story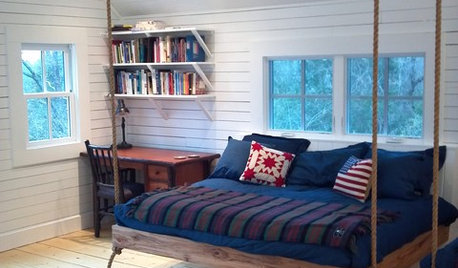
DECORATING GUIDESHemp, Hemp, Hooray! This Superplant May Be Legal Again in the USA
Hemp products are durable, sustainable, antibacterial and much more. Will the plant finally get the status it’s due in the States?
Full Story






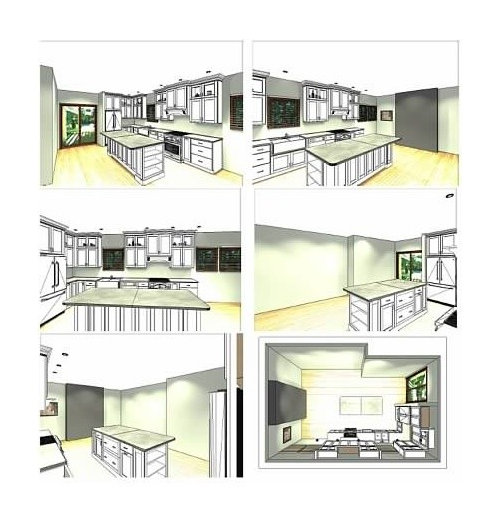



dilly_ny
threegracesOriginal Author
Related Professionals
College Park Kitchen & Bathroom Designers · Federal Heights Kitchen & Bathroom Designers · Gainesville Kitchen & Bathroom Designers · Owasso Kitchen & Bathroom Designers · Pleasant Grove Kitchen & Bathroom Designers · Cherry Hill Kitchen & Bathroom Designers · Beaverton Kitchen & Bathroom Remodelers · Biloxi Kitchen & Bathroom Remodelers · Mesquite Kitchen & Bathroom Remodelers · Park Ridge Kitchen & Bathroom Remodelers · Christiansburg Cabinets & Cabinetry · Maywood Cabinets & Cabinetry · Short Hills Cabinets & Cabinetry · Gardere Design-Build Firms · Palos Verdes Estates Design-Build Firmsbellsmom
threegracesOriginal Author
bmorepanic
kawh707
desertsteph
bellsmom
taggie
lavender_lass
bellsmom
threegracesOriginal Author
lisa_a
threegracesOriginal Author
lisa_a
threegracesOriginal Author
lisa_a
lavender_lass
melsey
threegracesOriginal Author
threegracesOriginal Author
threegracesOriginal Author
threegracesOriginal Author
catlover5
threegracesOriginal Author
threegracesOriginal Author