Island Family Seating/Help with Kitchen & DR Layout 1950 Cape
2LittleFishies
12 years ago
Related Stories

MOST POPULAR7 Ways to Design Your Kitchen to Help You Lose Weight
In his new book, Slim by Design, eating-behavior expert Brian Wansink shows us how to get our kitchens working better
Full Story
KITCHEN DESIGNNew This Week: 2 Ways to Rethink Kitchen Seating
Tables on wheels and compact built-ins could be just the solutions for you
Full Story
KITCHEN DESIGNGoodbye, Island. Hello, Kitchen Table
See why an ‘eat-in’ table can sometimes be a better choice for a kitchen than an island
Full Story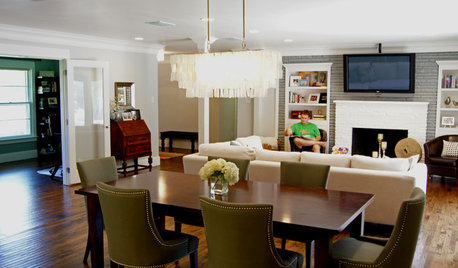
HOUZZ TOURSMy Houzz: Renovated 1950s Family Home in Texas
A complete overhaul reinvents a dark midcentury home, leaving a cool color palette, an open layout and a nursery splurge in its wake
Full Story
KITCHEN DESIGNKey Measurements to Help You Design Your Kitchen
Get the ideal kitchen setup by understanding spatial relationships, building dimensions and work zones
Full Story
KITCHEN DESIGNKitchen Layouts: Island or a Peninsula?
Attached to one wall, a peninsula is a great option for smaller kitchens
Full Story
KITCHEN DESIGNHow to Design a Kitchen Island
Size, seating height, all those appliance and storage options ... here's how to clear up the kitchen island confusion
Full Story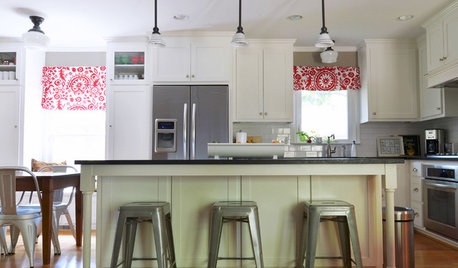
ECLECTIC HOMESMy Houzz: Kitchen Remodel Unifies a 1950s Texas Ranch House
A budget-minded couple seamlessly mix modern upgrades with vintage decor in Dallas
Full Story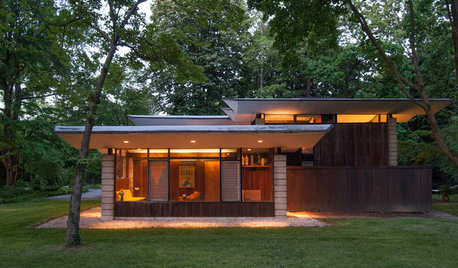
HOUZZ TOURSMy Houzz: A Paean to the 1950s and '60s in Pennsylvania
With vintage furniture, a sunken den and pristine original details, this home is a true homage to midcentury style
Full StorySponsored
Professional Remodelers in Franklin County Specializing Kitchen & Bath
More Discussions






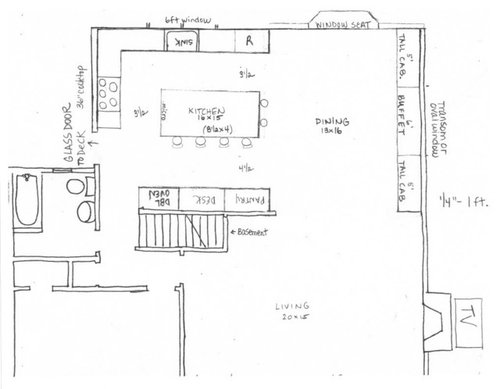
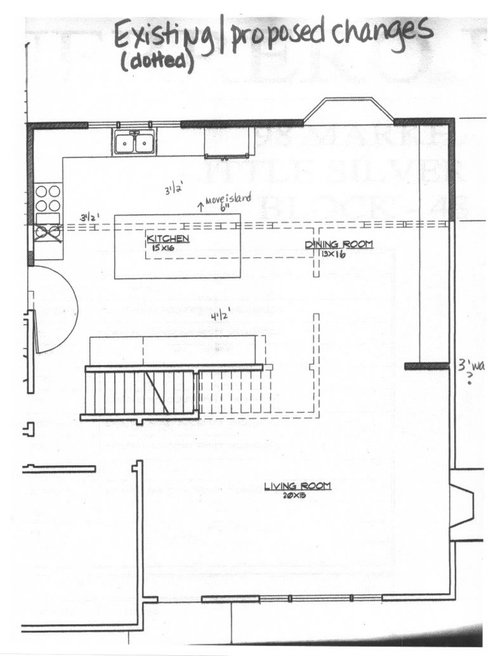
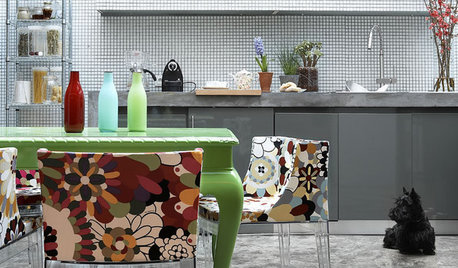





remodelfla
2LittleFishiesOriginal Author
Related Professionals
Highland Park Kitchen & Bathroom Designers · Owasso Kitchen & Bathroom Designers · Schaumburg Kitchen & Bathroom Designers · Forest Hill Kitchen & Bathroom Remodelers · Andover Kitchen & Bathroom Remodelers · Londonderry Kitchen & Bathroom Remodelers · Kentwood Cabinets & Cabinetry · Livingston Cabinets & Cabinetry · Mount Holly Cabinets & Cabinetry · North Bay Shore Cabinets & Cabinetry · Albertville Tile and Stone Contractors · Channahon Tile and Stone Contractors · Soledad Tile and Stone Contractors · Boise Design-Build Firms · Shady Hills Design-Build Firms2LittleFishiesOriginal Author
coco4444
herbflavor
2LittleFishiesOriginal Author
2LittleFishiesOriginal Author
2LittleFishiesOriginal Author
lavender_lass
lavender_lass
2LittleFishiesOriginal Author
lavender_lass
2LittleFishiesOriginal Author
lavender_lass
2LittleFishiesOriginal Author
lavender_lass
dilly_ny
2LittleFishiesOriginal Author
lavender_lass
2LittleFishiesOriginal Author
2LittleFishiesOriginal Author
2LittleFishiesOriginal Author
lavender_lass
2LittleFishiesOriginal Author
2LittleFishiesOriginal Author