New Kitchen Plans won over a Europen cruise
joyfulflowers
9 years ago
Related Stories

SMALL SPACES10 Tiny Kitchens Whose Usefulness You Won't Believe
Ingenious solutions from simple tricks to high design make this roundup of small kitchens an inspiring sight to see
Full Story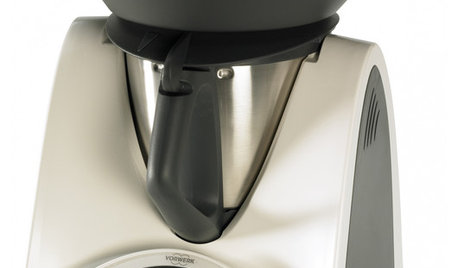
HOME TECH3 Kitchen Contraptions You Won’t Believe
Pizza hot from the printer, anyone? These cooking gadgets harness imagination and high tech — and have price tags to match
Full Story
REMODELING GUIDESYou Won't Believe What These Homeowners Found in Their Walls
From the banal to the downright bizarre, these uncovered artifacts may get you wondering what may be hidden in your own home
Full Story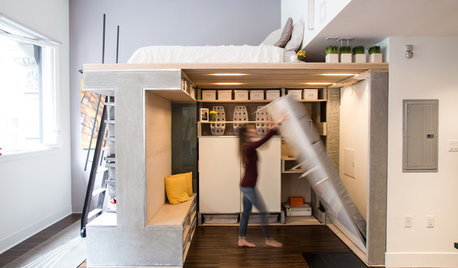
SMALL SPACESHouzz TV: You Won’t Believe Everything This Tiny Loft Can Do
Looking for more floor space, a San Francisco couple hires architects to design a unit that includes beds, storage and workspace
Full Story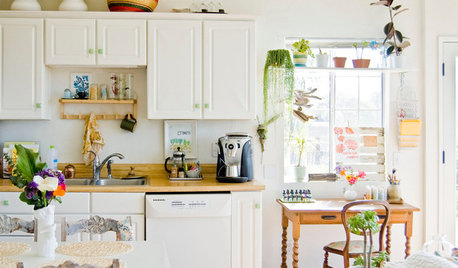
KITCHEN CABINETSColorful Ways to Make Over Your Kitchen Cabinetry
Try these inspiring color updates to spice up your kitchen a little — or a lot
Full Story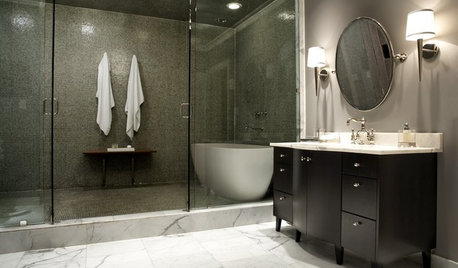
KITCHEN DESIGNUsing White Marble: Hot Debate Over a Classic Beauty
Do you love perfection or patina? Here's how to see if marble's right for you
Full Story
KITCHEN DESIGNSo Over Stainless in the Kitchen? 14 Reasons to Give In to Color
Colorful kitchen appliances are popular again, and now you've got more choices than ever. Which would you choose?
Full Story
KITCHEN DESIGNKitchen of the Week: Making Over a Rental for About $1,500
Fresh paint, new hardware, added storage, rugs and unexpected touches breathe new life into a Los Angeles apartment’s kitchen
Full Story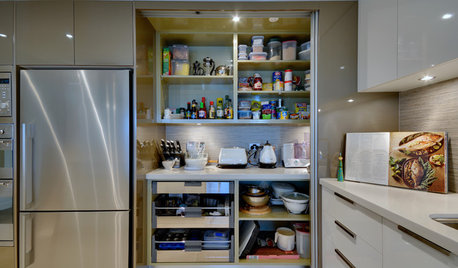
KITCHEN STORAGEMove Over, Soup Cans — the Kitchen Appliances Are Here
Design a pantry with room for mixers, coffeemakers and more, for less countertop clutter and handy access
Full Story
KITCHEN DESIGN9 Questions to Ask When Planning a Kitchen Pantry
Avoid blunders and get the storage space and layout you need by asking these questions before you begin
Full Story





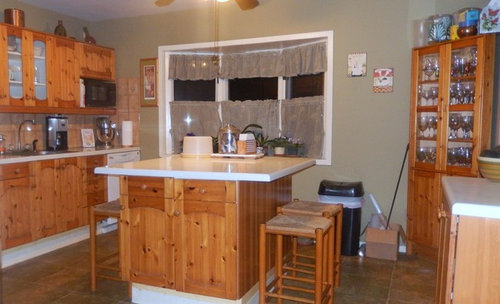


joyfulflowersOriginal Author
joyfulflowersOriginal Author
Related Professionals
Carson Kitchen & Bathroom Designers · Highland Kitchen & Bathroom Designers · Ridgefield Kitchen & Bathroom Designers · East Tulare County Kitchen & Bathroom Remodelers · Minnetonka Mills Kitchen & Bathroom Remodelers · Beaverton Kitchen & Bathroom Remodelers · Beverly Hills Kitchen & Bathroom Remodelers · Bremerton Kitchen & Bathroom Remodelers · Champlin Kitchen & Bathroom Remodelers · Glendale Kitchen & Bathroom Remodelers · Idaho Falls Kitchen & Bathroom Remodelers · Roselle Kitchen & Bathroom Remodelers · Burlington Cabinets & Cabinetry · Chaparral Tile and Stone Contractors · Woodland Design-Build FirmsjoyfulflowersOriginal Author
joyfulflowersOriginal Author
joyfulflowersOriginal Author
joyfulflowersOriginal Author
funkycamper
joyfulflowersOriginal Author
User
Vertise
joyfulflowersOriginal Author
User
joyfulflowersOriginal Author
GreenDesigns
dcward89
joyfulflowersOriginal Author
laughablemoments
joyfulflowersOriginal Author
Vertise
joyfulflowersOriginal Author
blfenton
funkycamper
joyfulflowersOriginal Author
conate
HomeChef59
joyfulflowersOriginal Author
conate
joyfulflowersOriginal Author
conate
joyfulflowersOriginal Author
joyfulflowersOriginal Author
blfenton
joyfulflowersOriginal Author
Vertise
joyfulflowersOriginal Author
funkycamper
joyfulflowersOriginal Author
raee_gw zone 5b-6a Ohio
joyfulflowersOriginal Author