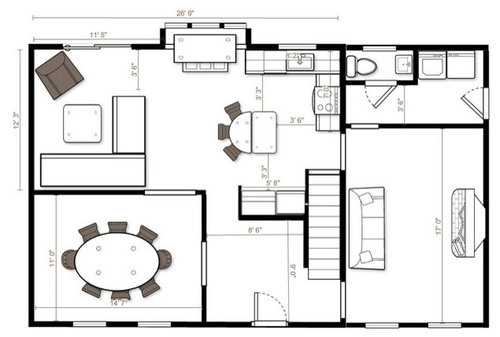reworking small kitchen/family room space, advice?
kbb100
11 years ago
Related Stories

KITCHEN DESIGNSmart Investments in Kitchen Cabinetry — a Realtor's Advice
Get expert info on what cabinet features are worth the money, for both you and potential buyers of your home
Full Story
Straight-Up Advice for Corner Spaces
Neglected corners in the home waste valuable space. Here's how to put those overlooked spots to good use
Full Story
REMODELING GUIDESContractor Tips: Advice for Laundry Room Design
Thinking ahead when installing or moving a washer and dryer can prevent frustration and damage down the road
Full Story
LIFEEdit Your Photo Collection and Display It Best — a Designer's Advice
Learn why formal shots may make better album fodder, unexpected display spaces are sometimes spot-on and much more
Full Story
KITCHEN STORAGEKnife Shopping and Storage: Advice From a Kitchen Pro
Get your kitchen holiday ready by choosing the right knives and storing them safely and efficiently
Full Story
LIFEGet the Family to Pitch In: A Mom’s Advice on Chores
Foster teamwork and a sense of ownership about housekeeping to lighten your load and even boost togetherness
Full Story
DECORATING GUIDES10 Design Tips Learned From the Worst Advice Ever
If these Houzzers’ tales don’t bolster the courage of your design convictions, nothing will
Full Story
HEALTHY HOMEHow to Childproof Your Home: Expert Advice
Safety strategies, Part 1: Get the lowdown from the pros on which areas of the home need locks, lids, gates and more
Full Story
SMALL KITCHENSKitchen of the Week: A Small Galley With Maximum Style and Efficiency
An architect makes the most of her family’s modest kitchen, creating a continuous flow with the rest of the living space
Full Story
BATHROOM DESIGNDreaming of a Spa Tub at Home? Read This Pro Advice First
Before you float away on visions of jets and bubbles and the steamiest water around, consider these very real spa tub issues
Full StorySponsored
Columbus Area's Luxury Design Build Firm | 17x Best of Houzz Winner!
More Discussions











kbb100Original Author
deedles
Related Professionals
Lafayette Kitchen & Bathroom Designers · East Tulare County Kitchen & Bathroom Remodelers · Allouez Kitchen & Bathroom Remodelers · Bethel Park Kitchen & Bathroom Remodelers · Charlottesville Kitchen & Bathroom Remodelers · League City Kitchen & Bathroom Remodelers · Port Angeles Kitchen & Bathroom Remodelers · Red Bank Kitchen & Bathroom Remodelers · Southampton Kitchen & Bathroom Remodelers · Glendale Heights Cabinets & Cabinetry · Mount Holly Cabinets & Cabinetry · Sunrise Manor Cabinets & Cabinetry · Tacoma Cabinets & Cabinetry · Watauga Cabinets & Cabinetry · Santa Paula Tile and Stone ContractorsTxMarti
herbflavor
kbb100Original Author
gardenpixie
angie_diy
dilly_ny
kbb100Original Author
kbb100Original Author
kbb100Original Author
mary_lu_gw
kbb100Original Author
herbflavor
gardenpixie
catbuilder
debrak_2008
debrak_2008
kbb100Original Author
debrak_2008
kbb100Original Author
lavender_lass
kbb100Original Author