Finished in time for holiday entertaining!
many_hats
16 years ago
Related Stories
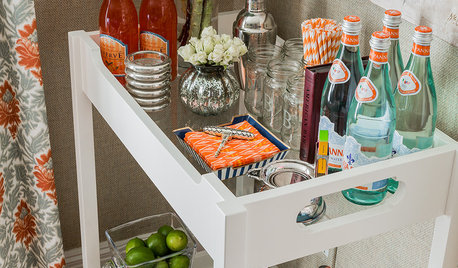
ENTERTAININGBar Carts Let the Good Times Roll
These portable furniture pieces are oh so versatile and retro cool
Full Story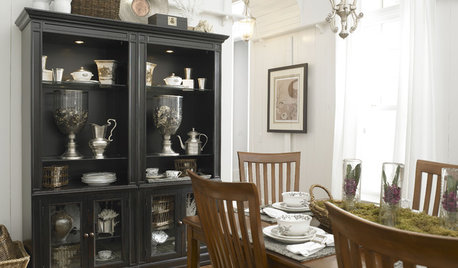
HOUSEKEEPINGHousekeeping 101: How to Clean Silver
Learn from a pro how to properly clean and care for your precious silverware
Full Story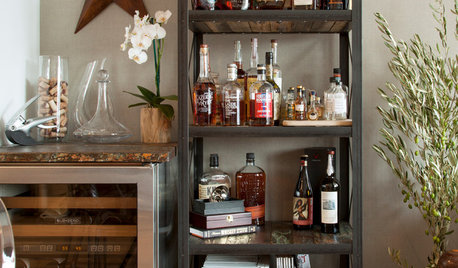
HOLIDAYSShow Us Your Party-Time Food and Drink Station
Entertaining season is upon us, and we want to see photos of how you keep guests refreshed
Full Story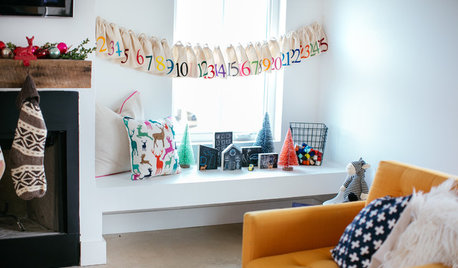
CHRISTMASLast-Minute Holiday: Quick Ways to Personalize Your Decor and Gifts
See how to put on a finishing flourish with a simple stick of chalk and how to put together a kit for an adorable edible snowman
Full Story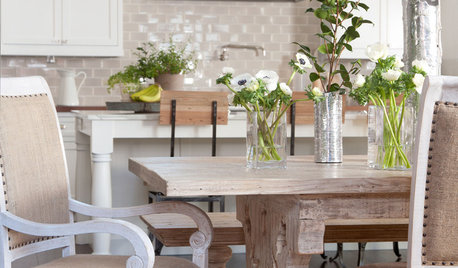
ENTERTAINING10 Tips for Stress-Free Holiday Hosting
Simple steps to make sure entertaining is easy — and fun — from prep to cleanup
Full Story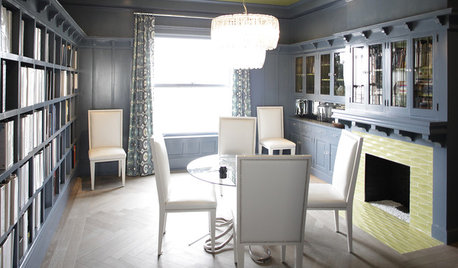
DINING ROOMSHow to Pick a Table and Chairs for Holiday Hosting
Get ready for entertaining with the right dining table and comfy chairs
Full Story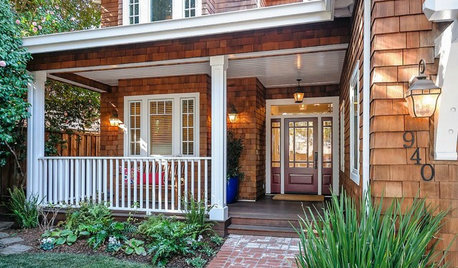
ENTERTAININGYour Pre-Entertaining Quick Cleanup Checklist
Here’s a plan to help you get your house in order before guests arrive
Full Story
BASEMENTSDesign Workshop: Is It Time to Let Basements Become Extinct?
Costly and often unnecessary, basements may become obsolete — if they aren’t already. Here are responses to every reason to keep them around
Full Story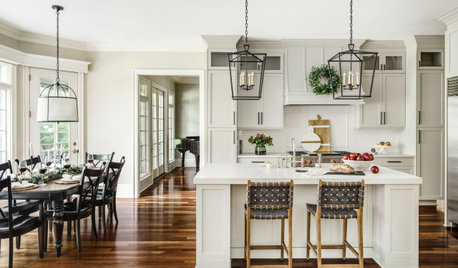
HOLIDAYSMake Your Checklist for Entertaining Season
Tailor this master list to help you set the scene — and table — for the holidays
Full Story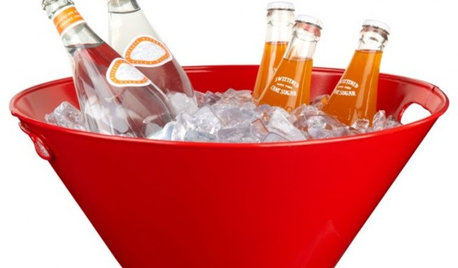
PRODUCT PICKSGuest Picks: 20 Ice Buckets for Holiday Entertaining
Keep bubbly cool and drinks refreshed with a stylish ice caddy on hand
Full Story





malhgold
chmpgntst
Related Professionals
Commerce City Kitchen & Bathroom Designers · Wesley Chapel Kitchen & Bathroom Designers · Hunters Creek Kitchen & Bathroom Remodelers · Jefferson Hills Kitchen & Bathroom Remodelers · Southampton Kitchen & Bathroom Remodelers · Mountain Top Kitchen & Bathroom Remodelers · Crestline Cabinets & Cabinetry · Lockport Cabinets & Cabinetry · Los Altos Cabinets & Cabinetry · Riverbank Cabinets & Cabinetry · Wheat Ridge Cabinets & Cabinetry · Whitehall Cabinets & Cabinetry · University Park Cabinets & Cabinetry · Roxbury Crossing Tile and Stone Contractors · South Holland Tile and Stone ContractorsUser
huango
cat_mom
User
saskatchewan_girl
jejvtr
many_hatsOriginal Author
many_hatsOriginal Author
weedyacres
alku05
many_hatsOriginal Author
mommyto4boys
momto4boys
MariposaTraicionera
lily1342
deegw
pickles_ca
slc2053
saskatchewan_girl
jessie21
many_hatsOriginal Author
many_hatsOriginal Author
angelcub
malhgold
many_hatsOriginal Author
malhgold
many_hatsOriginal Author
lynninnewmexico
krislrob
malhgold