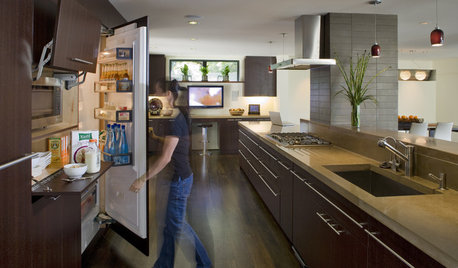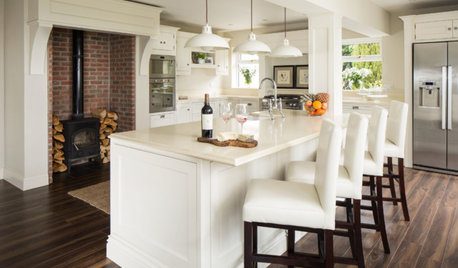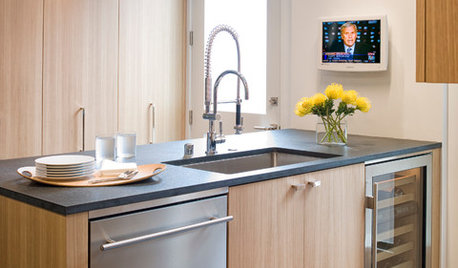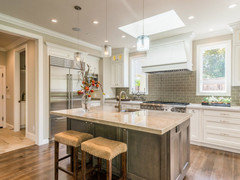Fridge-Stove-Sink or Fridge-Sink-Stove?
girlguineapig
9 years ago
Featured Answer
Comments (15)
sjhockeyfan325
9 years agogirlguineapig
9 years agoRelated Professionals
Euclid Kitchen & Bathroom Designers · Hershey Kitchen & Bathroom Designers · Magna Kitchen & Bathroom Designers · North Versailles Kitchen & Bathroom Designers · Grain Valley Kitchen & Bathroom Remodelers · Fort Washington Kitchen & Bathroom Remodelers · Martha Lake Kitchen & Bathroom Remodelers · Newberg Kitchen & Bathroom Remodelers · Oklahoma City Kitchen & Bathroom Remodelers · South Park Township Kitchen & Bathroom Remodelers · Middlesex Kitchen & Bathroom Remodelers · Burr Ridge Cabinets & Cabinetry · Hanover Park Cabinets & Cabinetry · Red Bank Cabinets & Cabinetry · Mililani Town Design-Build Firmssjhockeyfan325
9 years agogirlguineapig
9 years agomom2sulu
9 years agojimandanne_mi
9 years agoBuehl
9 years agogirlguineapig
9 years agosjhockeyfan325
9 years agogirlguineapig
9 years agogirlguineapig
9 years agodetroit_burb
9 years agogirlguineapig
9 years agoBuehl
9 years ago
Related Stories

REMODELING GUIDESGet the Look of a Built-in Fridge for Less
So you want a flush refrigerator but aren’t flush with funds. We’ve got just the workaround for you
Full Story
HOUSEKEEPINGHow to Clean Your Fridge, Inside and Out
Keep your refrigerator clean and fresh, while you gain storage space and lose those ‘UFOs’
Full Story
KITCHEN DESIGNKitchen of the Week: Updated French Country Style Centered on a Stove
What to do when you've got a beautiful Lacanche range? Make it the star of your kitchen renovation, for starters
Full Story
KITCHEN OF THE WEEKA Bright Kitchen Addition With a Wood-Burning Stove
This family gathering spot offers ample storage and spectacular views of Ireland’s Blessington Lakes
Full Story
KITCHEN WORKBOOKNew Ways to Plan Your Kitchen’s Work Zones
The classic work triangle of range, fridge and sink is the best layout for kitchens, right? Not necessarily
Full Story
BATHROOM DESIGNUpload of the Day: A Mini Fridge in the Master Bathroom? Yes, Please!
Talk about convenience. Better yet, get it yourself after being inspired by this Texas bath
Full Story
KITCHEN DESIGNFine Thing: A Wine Fridge Right Where You Want It
Chill your collection: No wine cellar or tasting room required
Full Story
KITCHEN DESIGNWhere Should You Put the Kitchen Sink?
Facing a window or your guests? In a corner or near the dishwasher? Here’s how to find the right location for your sink
Full Story
KITCHEN DESIGNIs a Kitchen Corner Sink Right for You?
We cover all the angles of the kitchen corner, from savvy storage to traffic issues, so you can make a smart decision about your sink
Full Story
KITCHEN DESIGN8 Good Places for a Second Kitchen Sink
Divide and conquer cooking prep and cleanup by installing a second sink in just the right kitchen spot
Full StoryMore Discussions













Buehl