Layout Help: Getting rid of corner cabinet?
neitsdelf
10 years ago
Featured Answer
Sort by:Oldest
Comments (19)
debrak2008
10 years agoWhiskyWoman
10 years agoRelated Professionals
Arcadia Kitchen & Bathroom Designers · Arlington Kitchen & Bathroom Designers · Frankfort Kitchen & Bathroom Designers · Fresno Kitchen & Bathroom Designers · Ridgefield Kitchen & Bathroom Designers · Wentzville Kitchen & Bathroom Designers · Wesley Chapel Kitchen & Bathroom Designers · South Barrington Kitchen & Bathroom Designers · Glen Allen Kitchen & Bathroom Remodelers · Toledo Kitchen & Bathroom Remodelers · Highland Village Cabinets & Cabinetry · Hopkinsville Cabinets & Cabinetry · Spring Valley Cabinets & Cabinetry · Albertville Tile and Stone Contractors · Pacific Grove Design-Build Firmsneitsdelf
10 years agodebrak2008
10 years agoFori
10 years agoBuehl
10 years agoWhiskyWoman
10 years agoWhiskyWoman
10 years agoWhiskyWoman
10 years agoControlfreakECS
10 years agodeedles
10 years agoneitsdelf
10 years agoheidihausfrau
10 years agoannkh_nd
10 years agoBuehl
10 years agoWhiskyWoman
10 years agokaren_ohio
10 years agoneitsdelf
10 years ago
Related Stories

DECLUTTERINGDownsizing Help: How to Get Rid of Your Extra Stuff
Sell, consign, donate? We walk you through the options so you can sail through scaling down
Full Story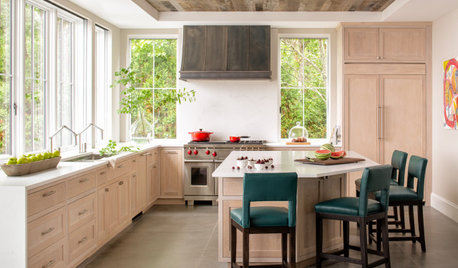
MOST POPULARHow to Get Rid of Those Pesky Summer Fruit Flies
Learn what fruit flies are, how to prevent them and how to get rid of them in your home
Full Story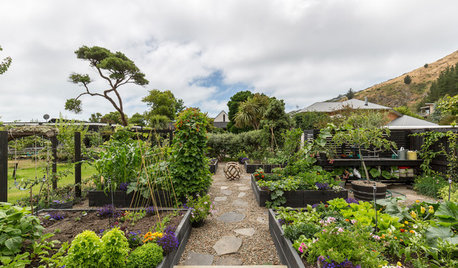
EDIBLE GARDENSNatural Ways to Get Rid of Weeds in Your Garden
Use these techniques to help prevent the spread of weeds and to learn about your soil
Full Story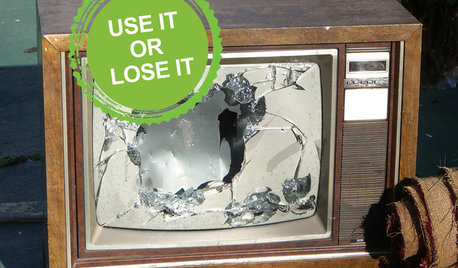
DECORATING GUIDESCleaning Out: The Right Way to Get Rid of Electronics
Learn how to dispose of worn-out electronics in a safer, more Earth-friendly way
Full Story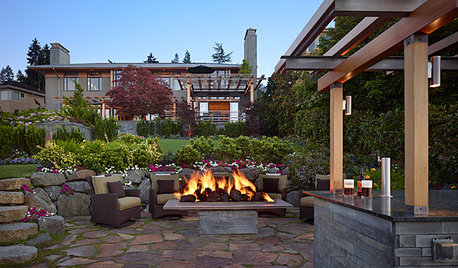
GARDENING AND LANDSCAPING4 Good Ways to Get Rid of Mosquitos in Your Yard
Stay safe from West Nile virus and put an end to irksome itches with these tools and methods for a porch, patio or yard
Full Story
LIFEDecluttering — How to Get the Help You Need
Don't worry if you can't shed stuff and organize alone; help is at your disposal
Full Story
DECORATING GUIDESDecorate With Intention: Helping Your TV Blend In
Somewhere between hiding the tube in a cabinet and letting it rule the room are these 11 creative solutions
Full Story
MOST POPULAR7 Ways to Design Your Kitchen to Help You Lose Weight
In his new book, Slim by Design, eating-behavior expert Brian Wansink shows us how to get our kitchens working better
Full Story
BATHROOM WORKBOOKStandard Fixture Dimensions and Measurements for a Primary Bath
Create a luxe bathroom that functions well with these key measurements and layout tips
Full Story
Storage Help for Small Bedrooms: Beautiful Built-ins
Squeezed for space? Consider built-in cabinets, shelves and niches that hold all you need and look great too
Full Story





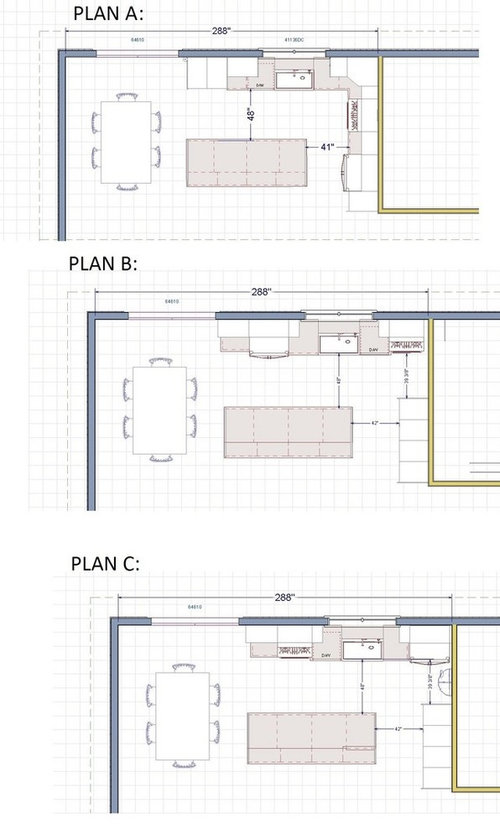




williamsem