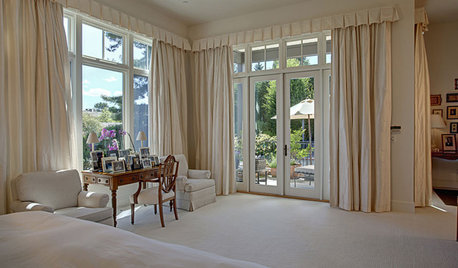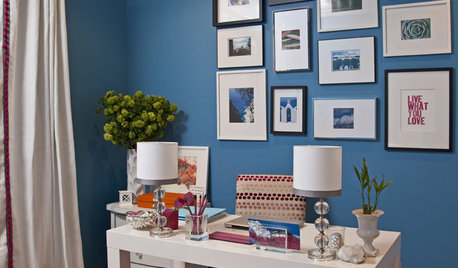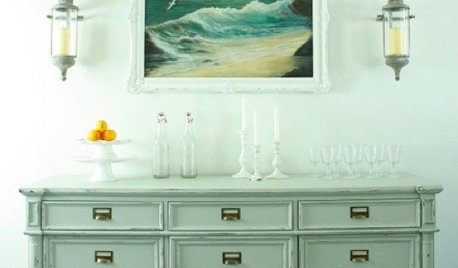Anyone Have Low Windows
aloha2009
11 years ago
Related Stories

BEDROOMSThe Cure for Houzz Envy: Master Bedroom Touches Anyone Can Do
Make your bedroom a serene dream with easy moves that won’t give your bank account nightmares
Full Story
MUDROOMSThe Cure for Houzz Envy: Mudroom Touches Anyone Can Do
Make a utilitarian mudroom snazzier and better organized with these cheap and easy ideas
Full Story
DECORATING GUIDESThe Cure for Houzz Envy: Guest Room Touches Anyone Can Do
Make overnight guests feel comfy and cozy with small, inexpensive niceties
Full Story
BUDGET DECORATINGThe Cure for Houzz Envy: Entryway Touches Anyone Can Do
Make a smashing first impression with just one or two affordable design moves
Full Story
KITCHEN DESIGNThe Cure for Houzz Envy: Kitchen Touches Anyone Can Do
Take your kitchen up a notch even if it will never reach top-of-the-line, with these cheap and easy decorating ideas
Full Story
WINDOW TREATMENTSEasy Green: 9 Low-Cost Ways to Insulate Windows and Doors
Block drafts to boost both warmth and energy savings with these inexpensive but effective insulating strategies
Full Story
WINDOW TREATMENTSHow Low Should Your Drapes Go?
Hover, brush the floor or pool like Scarlett O'Hara's tears — we give you the lowdown on curtain length options
Full Story
HOME OFFICESThe Cure for Houzz Envy: Home Office Touches Anyone Can Do
Borrow these modest design moves to make your workspace more inviting, organized and personal
Full Story
DECORATING GUIDESThe Cure for Houzz Envy: Dining Room Touches Anyone Can Do
Get a decorator-style dining room on the cheap with inexpensive artwork, secondhand furniture and thoughtful accessories
Full Story
COMMUNITYCommunity Building Just About Anyone Can Do
Strengthen neighborhoods and pride of place by setting up more public spaces — even small, temporary ones can make a big difference
Full StoryMore Discussions









jakabedy
aloha2009Original Author
Related Professionals
Highland Park Kitchen & Bathroom Designers · Lenexa Kitchen & Bathroom Designers · Ojus Kitchen & Bathroom Designers · Bay Shore Kitchen & Bathroom Remodelers · Auburn Kitchen & Bathroom Remodelers · Dearborn Kitchen & Bathroom Remodelers · Olney Kitchen & Bathroom Remodelers · Phoenix Kitchen & Bathroom Remodelers · Saint Helens Kitchen & Bathroom Remodelers · Southampton Kitchen & Bathroom Remodelers · Wilson Kitchen & Bathroom Remodelers · Joppatowne Kitchen & Bathroom Remodelers · Bullhead City Cabinets & Cabinetry · Cranford Cabinets & Cabinetry · Soledad Tile and Stone Contractorstaggie
EngineerChic
aloha2009Original Author
laughablemoments
aloha2009Original Author
steph2000