Can anyone show me a slide-in range in a peninsula or island?
tiskers
15 years ago
Featured Answer
Sort by:Oldest
Comments (24)
favabeans5
15 years agofavabeans5
15 years agoRelated Professionals
Buffalo Kitchen & Bathroom Designers · Cuyahoga Falls Kitchen & Bathroom Designers · Ojus Kitchen & Bathroom Designers · Springfield Kitchen & Bathroom Designers · Adelphi Kitchen & Bathroom Remodelers · Allouez Kitchen & Bathroom Remodelers · Apex Kitchen & Bathroom Remodelers · Broadlands Kitchen & Bathroom Remodelers · Deerfield Beach Kitchen & Bathroom Remodelers · Emeryville Kitchen & Bathroom Remodelers · Gaffney Cabinets & Cabinetry · Newcastle Cabinets & Cabinetry · Tenafly Cabinets & Cabinetry · Edwards Tile and Stone Contractors · Mililani Town Design-Build Firmspaigeysmom
15 years agoBuehl
15 years agofavabeans5
15 years agotiskers
15 years agoBuehl
15 years agofavabeans5
15 years agoeandhl
15 years agobbtondo
15 years agopaigeysmom
15 years agocaryscott
15 years agotiskers
15 years agolive_wire_oak
15 years agotiskers
15 years agotkln
15 years agotiskers
15 years agosarahnc
15 years agotrixieinthegarden
15 years agotiskers
15 years agotiskers
15 years agolil_m
14 years agotiskers
14 years ago
Related Stories

BUDGET DECORATINGThe Cure for Houzz Envy: Living Room Touches Anyone Can Do
Spiff up your living room with very little effort or expense, using ideas borrowed from covetable ones
Full Story
KITCHEN DESIGNThe Cure for Houzz Envy: Kitchen Touches Anyone Can Do
Take your kitchen up a notch even if it will never reach top-of-the-line, with these cheap and easy decorating ideas
Full Story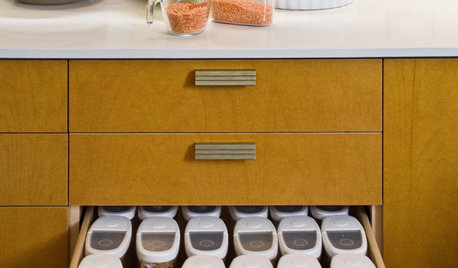
KITCHEN DESIGN6 Clever Kitchen Storage Ideas Anyone Can Use
No pantry, small kitchen, cabinet shortage ... whatever your storage or organizing dilemma, one of these ideas can help
Full Story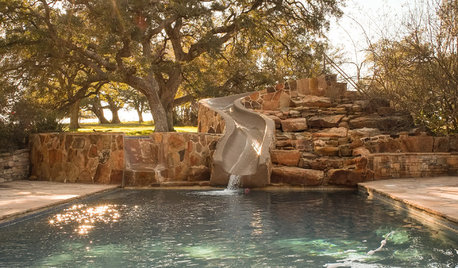
POOLSPool Slides: What's Possible, Who Can Build It and What It Will Cost
These slippery slopes will make a splash and offer an exhilarating ride that's the stuff of childhood dreams
Full Story
KITCHEN DESIGNKitchen Layouts: Island or a Peninsula?
Attached to one wall, a peninsula is a great option for smaller kitchens
Full Story
Houzz Call: Show Us Your Paint Makeovers
Let your newly repainted house or room do the "How d'ya like me now?" strut right here — it might just be featured in an upcoming ideabook
Full Story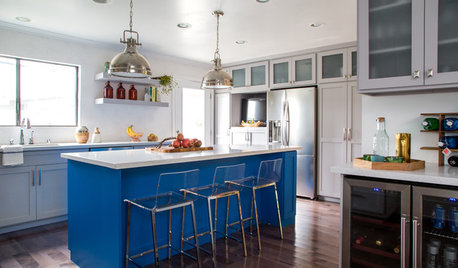
KITCHEN OF THE WEEKKitchen of the Week: We Can’t Stop Staring at This Bright Blue Island
A single mom updates her childhood kitchen, so she and her daughter have a functional and stylish space
Full Story
KITCHEN DESIGNHow to Find the Right Range for Your Kitchen
Range style is mostly a matter of personal taste. This full course of possibilities can help you find the right appliance to match yours
Full Story
KITCHEN DESIGNTrending Now: 25 Kitchen Photos Houzzers Can’t Get Enough Of
Use the kitchens that have been added to the most ideabooks in the last few months to inspire your dream project
Full Story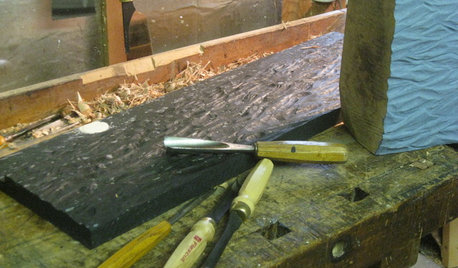
MATERIALS35 Makers Show Us What They Do With Their Favorite Tools
Houzz readers express their creativity in an astonishing range of ways. View their tools — and their works — here
Full Story







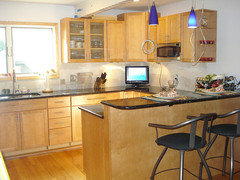
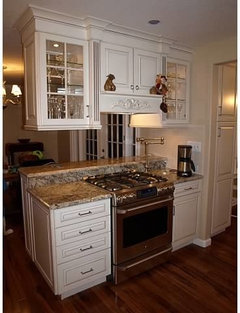
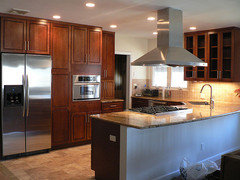
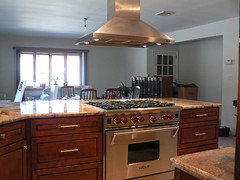





favabeans5