Favorite feature in your kitchen?
lavender_lass
13 years ago
Related Stories
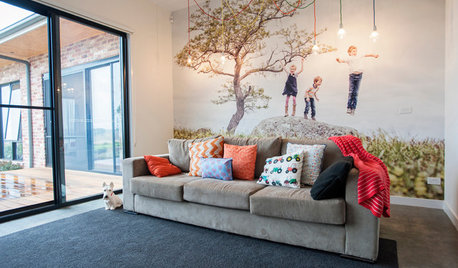
LIVING ROOMS15 Fun Features for Family Rooms
Put the family back in your family room with a colorful mural, photo gallery or table ready for your gang’s favorite game
Full Story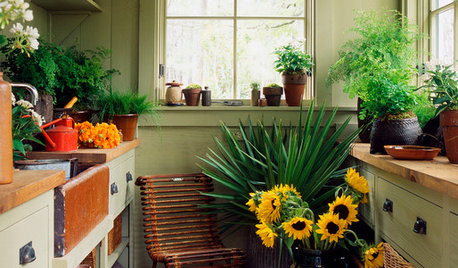
OUTBUILDINGS10 Favorite Shed Features for Comfort and Joy
Make your backyard shed cozier, prettier or more functional with these appealing elements
Full Story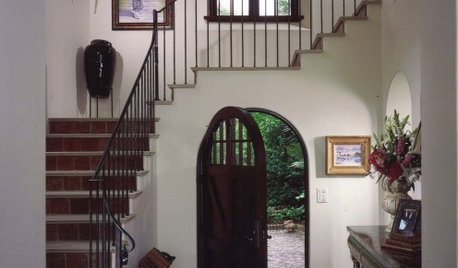
MEDITERRANEAN-STYLE DESIGN10 Favorite Features of Spanish Revival Style
How to Get the Warm, Rustic Feel of Spanish-Style Interiors
Full Story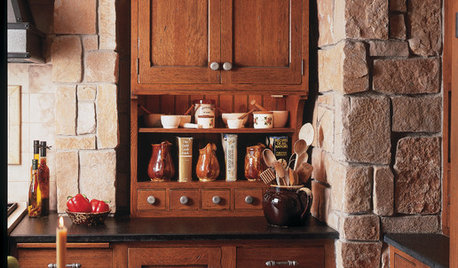
KITCHEN DESIGN12 Design Features That Bring Spanish Flavor to a Kitchen
Cook up a fresh take on old-world style in your kitchen with these ideas for mixing in Spanish-style materials and architectural details
Full Story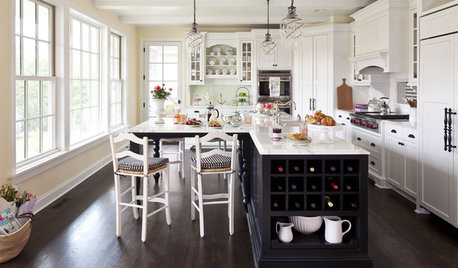
KITCHEN DESIGNPerfectly Personalize Your Kitchen Island
Don't desert your kitchen island's potential. Tailored storage, favorite materials and clever seating design can make it just right for you
Full Story
KITCHEN DESIGNWallpaper in the Kitchen: Is It a No or a Go?
A favorite wallpaper brings unexpected color and fun into the kitchen
Full Story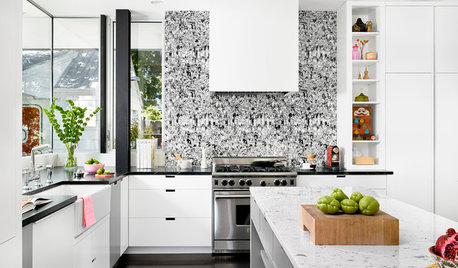
KITCHEN DESIGN10 Creative Kitchen Backsplashes
Patterns, bold colors, natural wood, beveled mirror — even a favorite photo — sub for standard white behind the counter
Full Story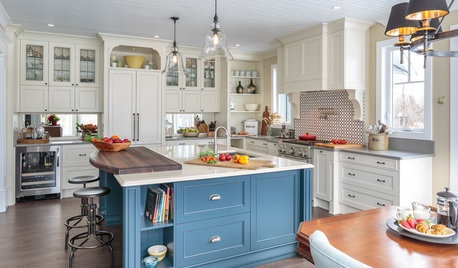
KITCHEN DESIGNThe Most Popular Kitchen Storage Ideas of 2015
Maximizing every inch, keeping necessities close at hand and finding room for technology top Houzzer favorites
Full Story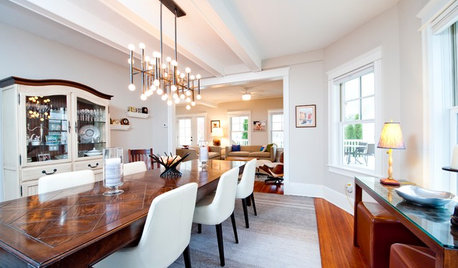
SHOP HOUZZShop Houzz: Your Favorite Horizontal Pendants and Kitchen Islands
Transform your kitchen by suspending a horizontal pendant or chandelier over the perfect kitchen island
Full Story0
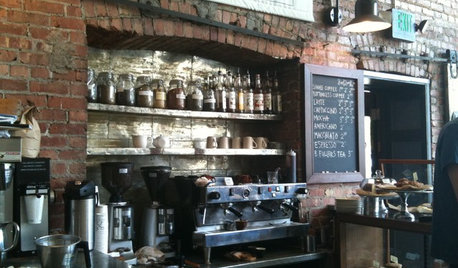
DECORATING GUIDESBrew a Café Look at Home
For a javalicious vibe without the long lines and table hoggers, just borrow from your favorite coffeehouse features
Full Story









formerlyflorantha
ladyamity
Related Professionals
King of Prussia Kitchen & Bathroom Designers · University City Kitchen & Bathroom Remodelers · Fort Pierce Kitchen & Bathroom Remodelers · Lincoln Kitchen & Bathroom Remodelers · Mesquite Kitchen & Bathroom Remodelers · South Plainfield Kitchen & Bathroom Remodelers · Plant City Kitchen & Bathroom Remodelers · Sharonville Kitchen & Bathroom Remodelers · Foster City Cabinets & Cabinetry · Hammond Cabinets & Cabinetry · Red Bank Cabinets & Cabinetry · Wadsworth Cabinets & Cabinetry · North Bay Shore Cabinets & Cabinetry · Rancho Cordova Tile and Stone Contractors · Redondo Beach Tile and Stone Contractorssusanka
hermajesty
katsmah
zelmar
desertsteph
friedajune
doonie
artemis78
blonde1125
sombreuil_mongrel
JoshCT
plllog
lavender_lassOriginal Author
rosie
sparklekitty
numbersjunkie
midwifekim
marcydc
Jodi_SoCal
theresse
theresse
lala girl
lavender_lassOriginal Author
JoshCT
melaska
greenhousems
ladyamity
melaska
sochi
susanka
function_first
graco
TxMarti
melaska
susanka
bireland
paulabrady
rikerk
jabelone
wrighthouse
desertsteph
honeysucklevine
jst123
dianalo
formerlyflorantha
timber.j
honeysucklevine
bulldinkie