Climbing out of the Pit of Despair
drybean
11 years ago
Related Stories
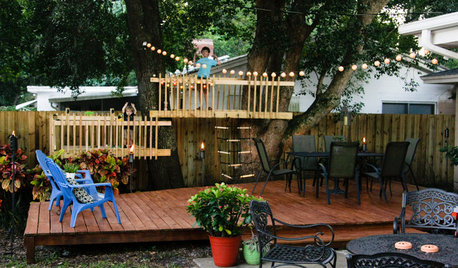
GARDENING AND LANDSCAPINGDIY Tree Forts and Deck Bring Out the Neighborhood Kids
Using YouTube videos, this couple turned a mud pit into a popular outdoor entertaining spot
Full Story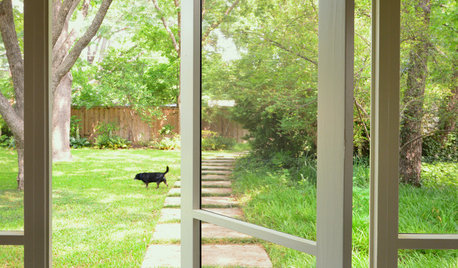
DOORS10 Ways to Work Screen Doors, Inside and Out
Take this functional feature up a notch with one of the many alternative door styles available
Full Story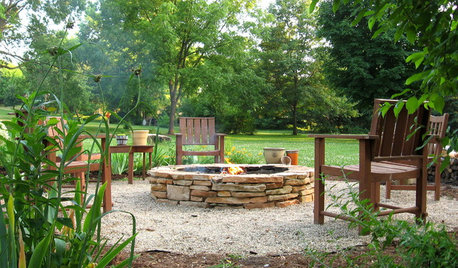
GARDENING AND LANDSCAPINGHow to Make a Stacked Stone Fire Pit
See how to build a cozy outdoor gathering place for less than $500
Full Story
CHRISTMASReal vs. Fake: How to Choose the Right Christmas Tree
Pitting flexibility and ease against cost and the environment can leave anyone flummoxed. This Christmas tree breakdown can help
Full Story
REMODELING GUIDESContractor's Tips: 10 Things Your Contractor Might Not Tell You
Climbing through your closets and fielding design issues galore, your contractor might stay mum. Here's what you're missing
Full Story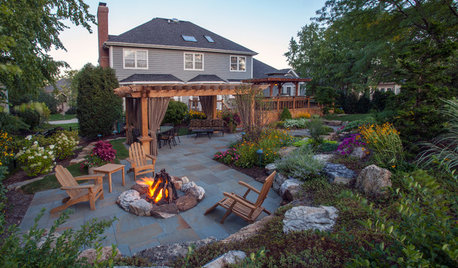
GARDENING AND LANDSCAPING3 Ways to Bring the Heat to Outdoor Living Spaces
Here’s what to know about surviving winter’s bite with an outdoor fireplace, fire pit or heat lamp
Full Story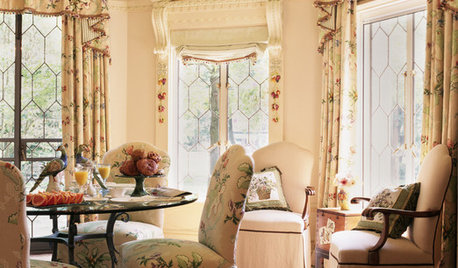
DECORATING STYLES18 Ways to Bring English Country Charm Home
From topiaries and climbing roses to toile and tea, these design ideas can skew cozy casual or manor formal
Full Story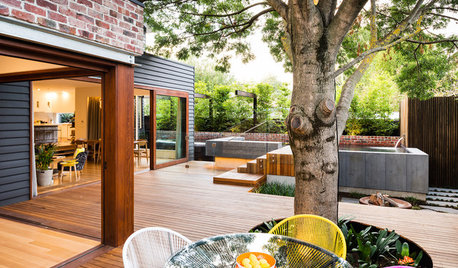
INSPIRING GARDENSA Melbourne Backyard Entices Everyone Outside
Music lovers add a pool, pizza oven and fire pit for a yard that’s a big hit with the whole family
Full Story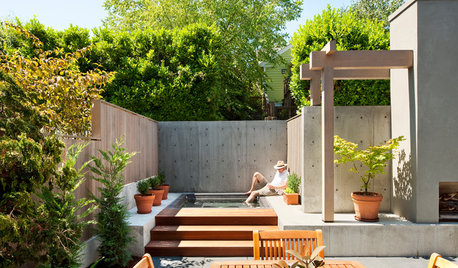
PATIOSCourtyard Comforts Make a Seattle Backyard a Joy
A new hot tub, fireplace, shower and even a mini stage take a backyard from uninviting to ‘Come on out!’
Full Story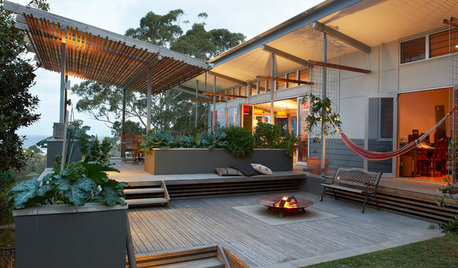
GARDENING AND LANDSCAPING17 Ways to Work a Deck
Layer it, bump it out, wrap it around a tree. Get inspiration with these ideas for adding a deck to your yard
Full StorySponsored
Custom Craftsmanship & Construction Solutions in Franklin County
More Discussions






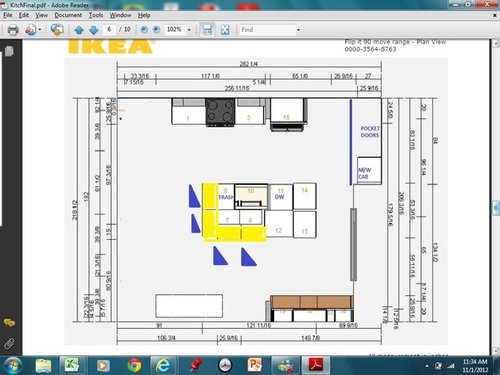





drybeanOriginal Author
CEFreeman
Related Professionals
Corcoran Kitchen & Bathroom Designers · Bethpage Kitchen & Bathroom Designers · Grafton Kitchen & Bathroom Designers · White House Kitchen & Bathroom Designers · Olympia Heights Kitchen & Bathroom Designers · Lisle Kitchen & Bathroom Remodelers · Tuckahoe Kitchen & Bathroom Remodelers · Upper Saint Clair Kitchen & Bathroom Remodelers · Bonita Cabinets & Cabinetry · Brea Cabinets & Cabinetry · Hammond Cabinets & Cabinetry · Manville Cabinets & Cabinetry · Maywood Cabinets & Cabinetry · Sunrise Manor Cabinets & Cabinetry · Wells Branch Cabinets & Cabinetrythirdkitchenremodel
blfenton
blfenton
bmorepanic
drybeanOriginal Author
drybeanOriginal Author
drybeanOriginal Author
bmorepanic