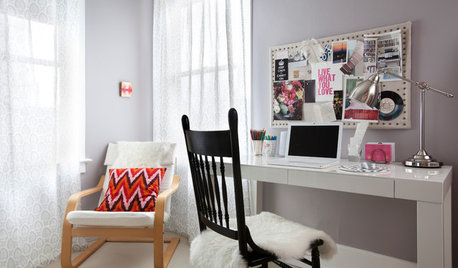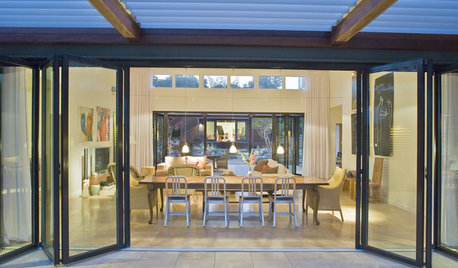Newbie with questions about layout
onlygirl73
11 years ago
Related Stories

MOST POPULAR8 Questions to Ask Yourself Before Meeting With Your Designer
Thinking in advance about how you use your space will get your first design consultation off to its best start
Full Story
REMODELING GUIDESConsidering a Fixer-Upper? 15 Questions to Ask First
Learn about the hidden costs and treasures of older homes to avoid budget surprises and accidentally tossing valuable features
Full Story
WORKING WITH PROS10 Things Decorators Want You to Know About What They Do
They do more than pick pretty colors. Here's what decorators can do for you — and how you can help them
Full Story
ARCHITECTURE10 Things to Know About Prefab Homes
Are prefab homes less costly, faster to build and greener than homes constructed onsite? Here are answers to those questions and more
Full Story
CURB APPEAL7 Questions to Help You Pick the Right Front-Yard Fence
Get over the hurdle of choosing a fence design by considering your needs, your home’s architecture and more
Full Story

WORKING WITH PROS12 Questions Your Interior Designer Should Ask You
The best decorators aren’t dictators — and they’re not mind readers either. To understand your tastes, they need this essential info
Full Story
REMODELING GUIDESPlanning a Kitchen Remodel? Start With These 5 Questions
Before you consider aesthetics, make sure your new kitchen will work for your cooking and entertaining style
Full Story
KITCHEN DESIGN9 Questions to Ask When Planning a Kitchen Pantry
Avoid blunders and get the storage space and layout you need by asking these questions before you begin
Full Story











onlygirl73Original Author
onlygirl73Original Author
Related Professionals
Yorba Linda Kitchen & Bathroom Designers · Adelphi Kitchen & Bathroom Remodelers · Camarillo Kitchen & Bathroom Remodelers · Crestline Kitchen & Bathroom Remodelers · Elk Grove Village Kitchen & Bathroom Remodelers · Lomita Kitchen & Bathroom Remodelers · Port Charlotte Kitchen & Bathroom Remodelers · Republic Kitchen & Bathroom Remodelers · South Lake Tahoe Kitchen & Bathroom Remodelers · Eufaula Kitchen & Bathroom Remodelers · Riverbank Cabinets & Cabinetry · Roanoke Cabinets & Cabinetry · White Center Cabinets & Cabinetry · Beachwood Tile and Stone Contractors · Redondo Beach Tile and Stone Contractorsonlygirl73Original Author
onlygirl73Original Author
onlygirl73Original Author
onlygirl73Original Author
onlygirl73Original Author
onlygirl73Original Author
debrak_2008
boops2012
angie_diy
onlygirl73Original Author
onlygirl73Original Author
onlygirl73Original Author
onlygirl73Original Author
rosie