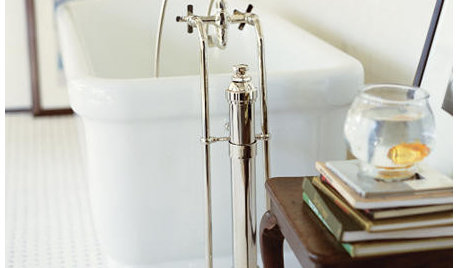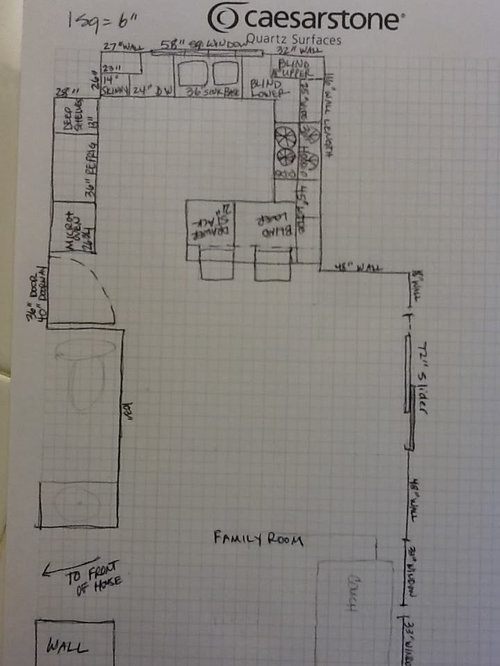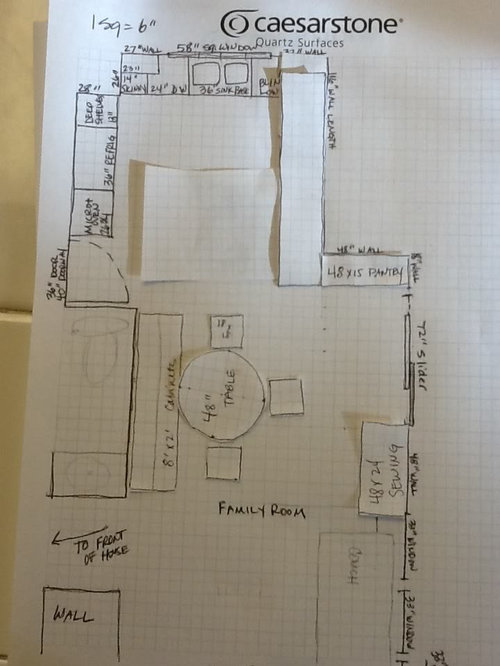Kitchen layout help: where to put the table???
suburbanjuls
11 years ago
Related Stories

KITCHEN DESIGNWhere Should You Put the Kitchen Sink?
Facing a window or your guests? In a corner or near the dishwasher? Here’s how to find the right location for your sink
Full Story
THE HARDWORKING HOMEWhere to Put the Laundry Room
The Hardworking Home: We weigh the pros and cons of washing your clothes in the basement, kitchen, bathroom and more
Full Story
DECORATING GUIDESDesign Dilemma: Where to Put the Media Center?
Help a Houzz User Find the Right Place for Watching TV
Full Story
BATHROOM DESIGNBath Remodeling: So, Where to Put the Toilet?
There's a lot to consider: paneling, baseboards, shower door. Before you install the toilet, get situated with these tips
Full Story
MORE ROOMSTech in Design: Where to Put Your Flat-Screen TV
Popcorn, please: Enjoy all the new shows with a TV in the best place for viewing
Full Story
HOME TECHDesign Dilemma: Where to Put the Flat-Screen TV?
TV Placement: How to Get the Focus Off Your Technology and Back On Design
Full Story
BATHROOM DESIGNWhere to Put Your Freestanding-Bathtub Necessities
Every Freestanding Tub Needs a Spot for Your Novel, Phone or Rubber Ducky
Full Story
MOST POPULAR7 Ways to Design Your Kitchen to Help You Lose Weight
In his new book, Slim by Design, eating-behavior expert Brian Wansink shows us how to get our kitchens working better
Full Story
KITCHEN DESIGNDetermine the Right Appliance Layout for Your Kitchen
Kitchen work triangle got you running around in circles? Boiling over about where to put the range? This guide is for you
Full Story
SELLING YOUR HOUSE10 Low-Cost Tweaks to Help Your Home Sell
Put these inexpensive but invaluable fixes on your to-do list before you put your home on the market
Full Story















lyfia
williamsem
Related Professionals
Buffalo Kitchen & Bathroom Designers · College Park Kitchen & Bathroom Designers · Peru Kitchen & Bathroom Designers · Pike Creek Valley Kitchen & Bathroom Designers · Redmond Kitchen & Bathroom Designers · Riviera Beach Kitchen & Bathroom Designers · San Jose Kitchen & Bathroom Designers · Lomita Kitchen & Bathroom Remodelers · Phoenix Kitchen & Bathroom Remodelers · Terrell Kitchen & Bathroom Remodelers · Ridgefield Park Kitchen & Bathroom Remodelers · Bon Air Cabinets & Cabinetry · Farmers Branch Cabinets & Cabinetry · Livingston Cabinets & Cabinetry · Short Hills Cabinets & Cabinetryjuliekcmo