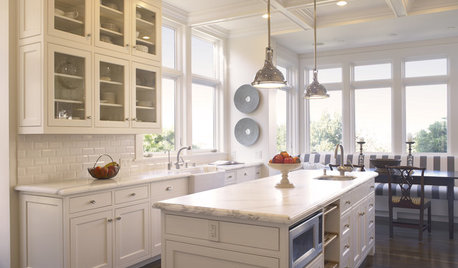Advice on our kitchen remodel - Round 2
emcsq
11 years ago
Related Stories

KITCHEN DESIGNSmart Investments in Kitchen Cabinetry — a Realtor's Advice
Get expert info on what cabinet features are worth the money, for both you and potential buyers of your home
Full Story
DECORATING GUIDES10 Design Tips Learned From the Worst Advice Ever
If these Houzzers’ tales don’t bolster the courage of your design convictions, nothing will
Full Story
BATHROOM DESIGNDreaming of a Spa Tub at Home? Read This Pro Advice First
Before you float away on visions of jets and bubbles and the steamiest water around, consider these very real spa tub issues
Full Story
REMODELING GUIDESContractor Tips: Advice for Laundry Room Design
Thinking ahead when installing or moving a washer and dryer can prevent frustration and damage down the road
Full Story
LIFEEdit Your Photo Collection and Display It Best — a Designer's Advice
Learn why formal shots may make better album fodder, unexpected display spaces are sometimes spot-on and much more
Full Story
MOST POPULARContractor Tips: Top 10 Home Remodeling Don'ts
Help your home renovation go smoothly and stay on budget with this wise advice from a pro
Full Story
REMODELING GUIDES25 Most Bookmarked Remodeling Guides of 2012
Seems like Houzzers couldn't get enough advice on renovating basements, kitchens, showers and even laundry rooms this year
Full Story
KITCHEN DESIGNOpen vs. Closed Kitchens — Which Style Works Best for You?
Get the kitchen layout that's right for you with this advice from 3 experts
Full Story
KITCHEN DESIGN3 Steps to Choosing Kitchen Finishes Wisely
Lost your way in the field of options for countertop and cabinet finishes? This advice will put your kitchen renovation back on track
Full Story
KITCHEN DESIGNModernize Your Old Kitchen Without Remodeling
Keep the charm but lose the outdated feel, and gain functionality, with these tricks for helping your older kitchen fit modern times
Full Story








emcsqOriginal Author
emcsqOriginal Author
Related Professionals
Fresno Kitchen & Bathroom Designers · Wesley Chapel Kitchen & Bathroom Designers · Emeryville Kitchen & Bathroom Remodelers · Niles Kitchen & Bathroom Remodelers · Oceanside Kitchen & Bathroom Remodelers · Skokie Kitchen & Bathroom Remodelers · Vienna Kitchen & Bathroom Remodelers · Phillipsburg Kitchen & Bathroom Remodelers · Joppatowne Kitchen & Bathroom Remodelers · Country Club Cabinets & Cabinetry · Foster City Cabinets & Cabinetry · Rowland Heights Cabinets & Cabinetry · Wadsworth Cabinets & Cabinetry · Des Moines Tile and Stone Contractors · Riverdale Design-Build FirmsemcsqOriginal Author
emcsqOriginal Author
ohblondie
debrak_2008
herbflavor
felixnot
emcsqOriginal Author
williamsem
emcsq
Denita