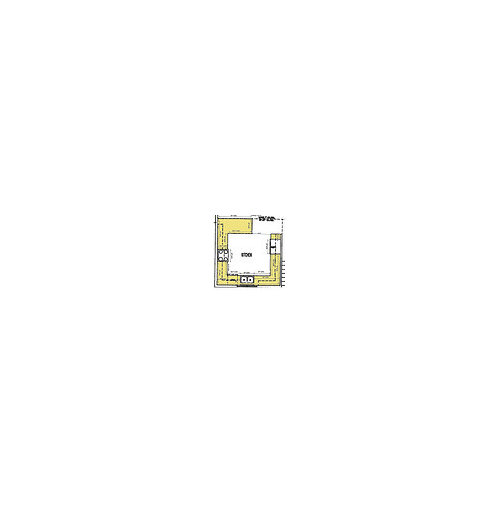Kitchen layout advice needed
AKJR
9 years ago
Related Stories

KITCHEN DESIGNSmart Investments in Kitchen Cabinetry — a Realtor's Advice
Get expert info on what cabinet features are worth the money, for both you and potential buyers of your home
Full Story
Straight-Up Advice for Corner Spaces
Neglected corners in the home waste valuable space. Here's how to put those overlooked spots to good use
Full Story
DECORATING GUIDES10 Design Tips Learned From the Worst Advice Ever
If these Houzzers’ tales don’t bolster the courage of your design convictions, nothing will
Full Story
LIFEEdit Your Photo Collection and Display It Best — a Designer's Advice
Learn why formal shots may make better album fodder, unexpected display spaces are sometimes spot-on and much more
Full Story
MOST POPULARHow Much Room Do You Need for a Kitchen Island?
Installing an island can enhance your kitchen in many ways, and with good planning, even smaller kitchens can benefit
Full Story
HEALTHY HOMEHow to Childproof Your Home: Expert Advice
Safety strategies, Part 1: Get the lowdown from the pros on which areas of the home need locks, lids, gates and more
Full Story
KITCHEN SINKSEverything You Need to Know About Farmhouse Sinks
They’re charming, homey, durable, elegant, functional and nostalgic. Those are just a few of the reasons they’re so popular
Full Story
KITCHEN STORAGEKnife Shopping and Storage: Advice From a Kitchen Pro
Get your kitchen holiday ready by choosing the right knives and storing them safely and efficiently
Full Story
KITCHEN DESIGNDesign Dilemma: My Kitchen Needs Help!
See how you can update a kitchen with new countertops, light fixtures, paint and hardware
Full Story
KITCHEN DESIGNDetermine the Right Appliance Layout for Your Kitchen
Kitchen work triangle got you running around in circles? Boiling over about where to put the range? This guide is for you
Full StoryMore Discussions










tracie.erin
Buehl
Related Professionals
Carlisle Kitchen & Bathroom Designers · El Dorado Hills Kitchen & Bathroom Designers · Four Corners Kitchen & Bathroom Designers · Southampton Kitchen & Bathroom Designers · South Farmingdale Kitchen & Bathroom Designers · Cloverly Kitchen & Bathroom Remodelers · Lyons Kitchen & Bathroom Remodelers · Placerville Kitchen & Bathroom Remodelers · Skokie Kitchen & Bathroom Remodelers · Eureka Cabinets & Cabinetry · Fort Lauderdale Cabinets & Cabinetry · Glendale Heights Cabinets & Cabinetry · Norfolk Cabinets & Cabinetry · North New Hyde Park Cabinets & Cabinetry · Tacoma Cabinets & CabinetryAKJROriginal Author
AKJROriginal Author
sena01
AKJROriginal Author
sena01
marcolo
sjhockeyfan325
AKJROriginal Author
AKJROriginal Author
AKJROriginal Author
ardcp
marcolo
laughablemoments
laughablemoments
marcolo
HomeChef59
AKJROriginal Author
AKJROriginal Author
User
marcolo
AKJROriginal Author