Tearing out walls to create great room
hosenemesis
10 years ago
Related Stories

REMODELING GUIDESWhat to Know Before You Tear Down That Wall
Great Home Projects: Opening up a room? Learn who to hire, what it’ll cost and how long it will take
Full Story
REMODELING GUIDESTearing Down a Wall? 6 Ways to Treat the Opening
Whether you want a focal point or an invisible transition, these ideas will help your wall opening look great
Full Story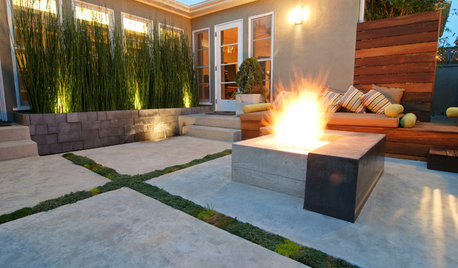
GREAT HOME PROJECTSHow to Tear Down That Concrete Patio
Clear the path for plantings or a more modern patio design by demolishing all or part of the concrete in your yard
Full Story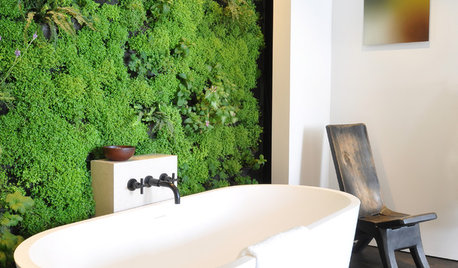
HOUSEPLANTSBaby Tears Mimics Moss for a Green Accent Indoors
This adaptable spreader thrives in water or soil, making it a terrific addition to containers and living walls
Full Story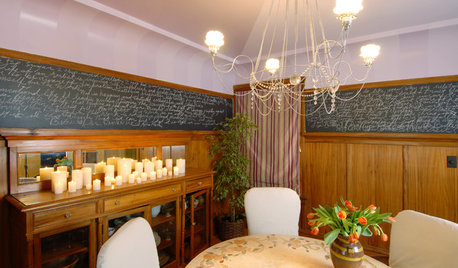
DECORATING GUIDESHow to Create a Great Dining Room Wall
Shelves, candles, stonework, wallpaper and chalkboard paint make dramatic backdrops for feasts
Full Story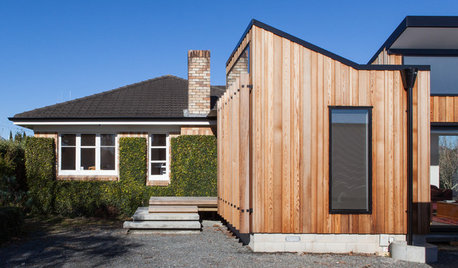
ADDITIONSAn Addition Creates More Living Space Out Front
A small addition transforms a cramped New Zealand bungalow into a modern light-filled home
Full Story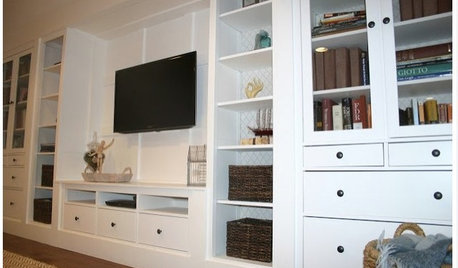
DIY PROJECTSHow to Create Your Own Semicustom Media Wall
Don’t let the price of a custom built-in stop you. Put one together with ready-made pieces and a little finish help
Full Story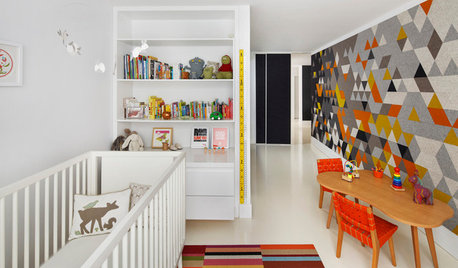
WALL TREATMENTSRoom of the Day: Felt Creates a Happy Feeling in a Boston Nursery
A designer couple’s modern nursery features clean white surfaces with a surprising material on a statement wall
Full Story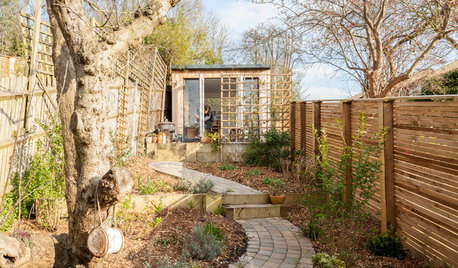
OUTBUILDINGSA Potter Creates an Inspiring Room of Her Own
A London ceramicist carves out a creative oasis at the end of her garden where she can design, make and dream
Full Story





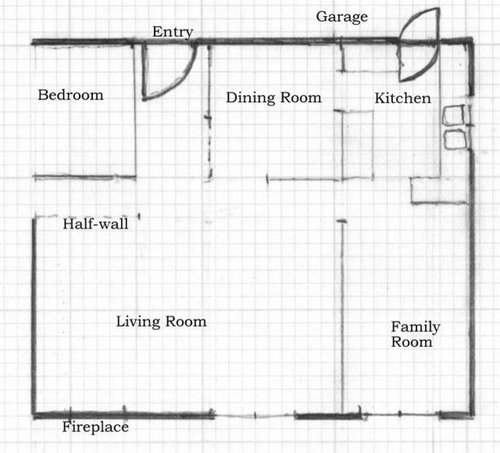





Joseph Corlett, LLC
huango
Related Professionals
Highland Park Kitchen & Bathroom Designers · King of Prussia Kitchen & Bathroom Designers · Montebello Kitchen & Bathroom Designers · Portland Kitchen & Bathroom Designers · White House Kitchen & Bathroom Designers · Town 'n' Country Kitchen & Bathroom Designers · Bensenville Kitchen & Bathroom Designers · East Tulare County Kitchen & Bathroom Remodelers · Chicago Ridge Kitchen & Bathroom Remodelers · Creve Coeur Kitchen & Bathroom Remodelers · Lakeside Kitchen & Bathroom Remodelers · Christiansburg Cabinets & Cabinetry · Glendale Heights Cabinets & Cabinetry · Mount Holly Cabinets & Cabinetry · Ardmore Tile and Stone Contractorsrobo (z6a)
huango
hosenemesisOriginal Author
lazy_gardens
Buehl
hosenemesisOriginal Author
User
Joseph Corlett, LLC
juliekcmo
sjhockeyfan325
Buehl
hosenemesisOriginal Author
Buehl
sawt
hosenemesisOriginal Author