Unexpected expenses
suzanne_sl
12 years ago
Related Stories
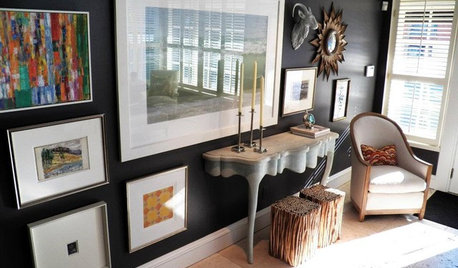
DECORATING GUIDESBig Makeover, Little Expense for a Design Studio's Foyer
Redecorating and rearranging a room can create a huge impact even without major new purchases. See how one design studio did it
Full Story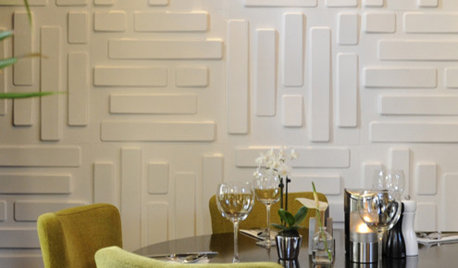
MATERIALSUnexpected Style for Your Wall
Go Beyond Paint and Paper with 3D, Plaster, Copper, Tile, Marble and More
Full Story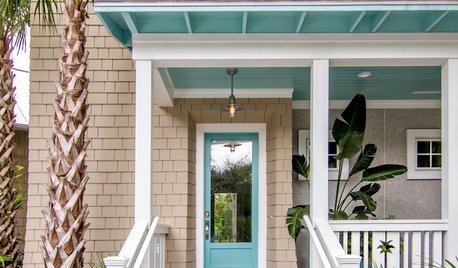
CURB APPEAL10 Unexpected Color Schemes for Home Exteriors
Give your home’s face a brand-new look with paint picks that go beyond the everyday
Full Story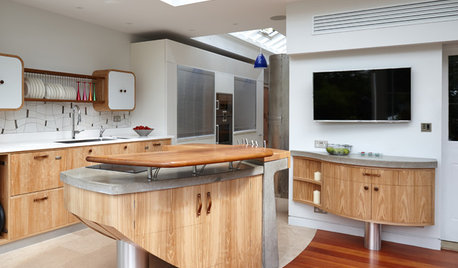
KITCHEN DESIGNKitchen of the Week: Curves in Unexpected Places
An awkward space is transformed into a stylishly quirky, sociable kitchen, thanks to inventive design and quality craftsmanship
Full Story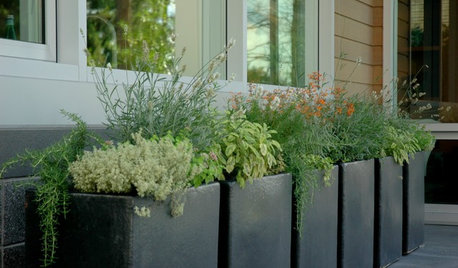
GARDENING AND LANDSCAPINGUnexpected Edible Gardens
How to grow your own herbs and vegetables almost anywhere
Full Story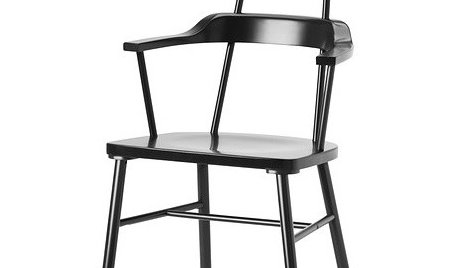
DECORATING GUIDESOn Trend: Fall Seating Takes an Unexpected Turn
Lighter silhouettes belie the snuggle-down weather, but the clean lines and great design of these chairs work in any season
Full Story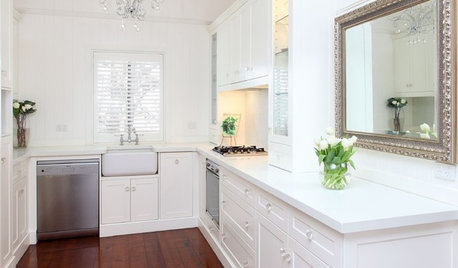
Mirrors Make an Unexpected Appearance in the Kitchen
A reflective surface can lighten up and open up your cooking and dining area
Full Story
BUDGET DECORATING8 Cost-Effective Ways to Get a High-End Look
Don’t discount that expensive material yet. By using a small amount in a strategic way, you can get a luxurious look without the expense
Full Story
BUDGET DECORATINGThe Cure for Houzz Envy: Living Room Touches Anyone Can Do
Spiff up your living room with very little effort or expense, using ideas borrowed from covetable ones
Full Story





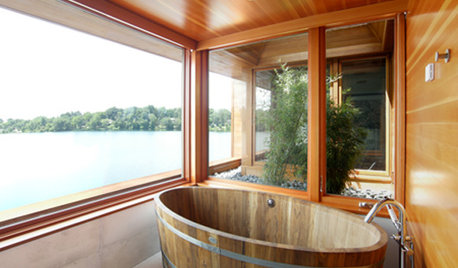


blfenton
carybk
Related Professionals
Agoura Hills Kitchen & Bathroom Designers · Lafayette Kitchen & Bathroom Designers · Montrose Kitchen & Bathroom Designers · St. Louis Kitchen & Bathroom Designers · Waianae Kitchen & Bathroom Designers · Eagle Kitchen & Bathroom Remodelers · Lynn Haven Kitchen & Bathroom Remodelers · Alton Cabinets & Cabinetry · Buena Park Cabinets & Cabinetry · Eureka Cabinets & Cabinetry · New Castle Cabinets & Cabinetry · Prospect Heights Cabinets & Cabinetry · Vermillion Cabinets & Cabinetry · Warr Acres Cabinets & Cabinetry · Baldwin Tile and Stone Contractorscluelessincolorado
dianalo
sixtyohno
dilly_ny
EATREALFOOD
dianalo
la_koala
suzanne_slOriginal Author
jgopp
babushka_cat
christine40
suzanne_slOriginal Author
bellsmom
BalTra
dianalo
zeebee
User
lisa0527
mudhouse_gw
cluelessincolorado
mudhouse_gw
mmhmmgood
angie_diy