Too much wall?
User
11 years ago
Related Stories

REMODELING GUIDES11 Reasons to Love Wall-to-Wall Carpeting Again
Is it time to kick the hard stuff? Your feet, wallet and downstairs neighbors may be nodding
Full Story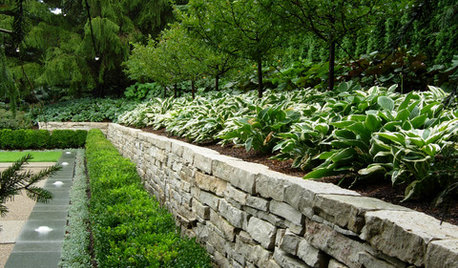
LANDSCAPE DESIGNGarden Walls: Dry-Stacked Stone Walls Keep Their Place in the Garden
See an ancient building technique that’s held stone walls together without mortar for centuries
Full Story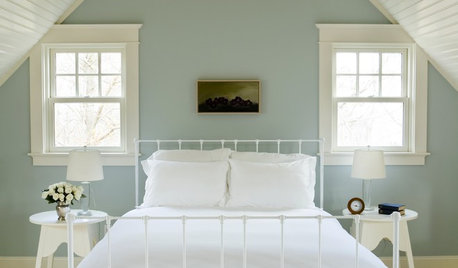
COLOR12 Tried-and-True Paint Colors for Your Walls
Discover one pro designer's time-tested favorite paint colors for kitchens, baths, bedrooms and more
Full Story
REMODELING GUIDESYou Won't Believe What These Homeowners Found in Their Walls
From the banal to the downright bizarre, these uncovered artifacts may get you wondering what may be hidden in your own home
Full Story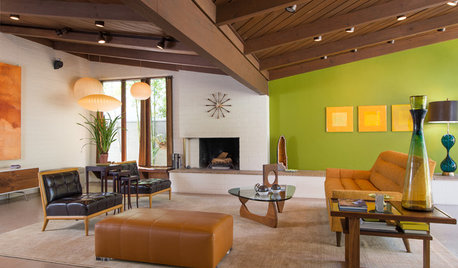
COLORWhy Accent Walls Are Here to Stay
Trendy or not, feature walls are a design element that endures
Full Story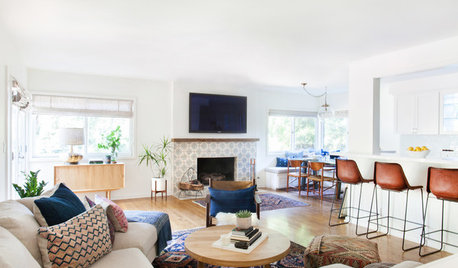
DECORATING GUIDES10 Reasons to Embrace White Walls
Do they strike you as even more boring than watching white paint dry? Consider what makes them the darling of so many
Full Story
REMODELING GUIDESWhat to Know Before You Tear Down That Wall
Great Home Projects: Opening up a room? Learn who to hire, what it’ll cost and how long it will take
Full Story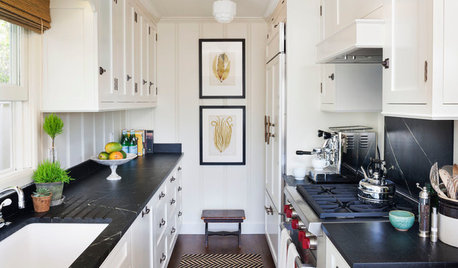
KITCHEN DESIGNWhy a Designer Kept Her Kitchen Walls
Closed kitchens help hide messes (and smells) and create a zone for ‘me time.’ Do you like your kitchen open or closed?
Full Story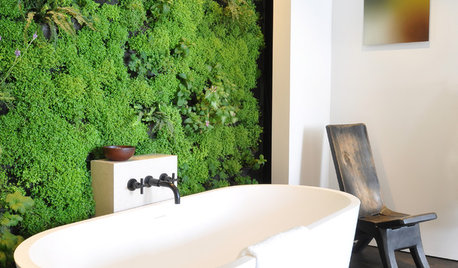
WALL TREATMENTSHouzz Call: Show Us Your Feature Wall
Have you used bold paint, reclaimed wood, living plants or something else to jazz up a wall in your home? We want to see it
Full Story





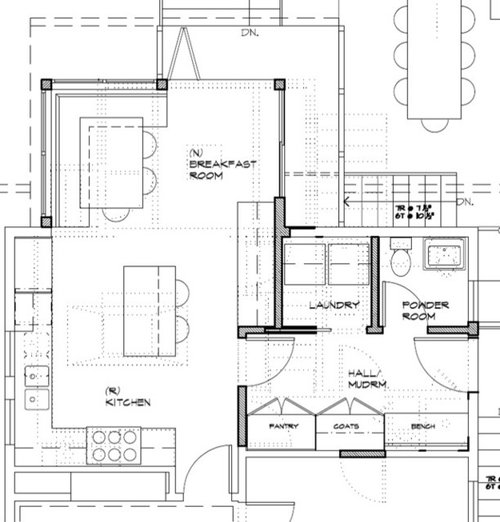
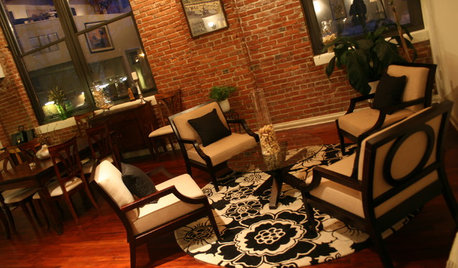





rhome410
Related Professionals
Ballenger Creek Kitchen & Bathroom Designers · Corcoran Kitchen & Bathroom Designers · Brownsville Kitchen & Bathroom Designers · Mount Prospect Kitchen & Bathroom Designers · Covington Kitchen & Bathroom Designers · Fort Washington Kitchen & Bathroom Remodelers · Vienna Kitchen & Bathroom Remodelers · Wilson Kitchen & Bathroom Remodelers · Harrison Cabinets & Cabinetry · South Gate Cabinets & Cabinetry · Wadsworth Cabinets & Cabinetry · Whitney Cabinets & Cabinetry · Tabernacle Cabinets & Cabinetry · North Bay Shore Cabinets & Cabinetry · Scottdale Tile and Stone Contractors