wooden island overhang support (pic)
eugenie11
12 years ago
Featured Answer
Sort by:Oldest
Comments (26)
dseng
12 years agonini804
12 years agoRelated Professionals
Carlisle Kitchen & Bathroom Designers · Clute Kitchen & Bathroom Designers · Ocala Kitchen & Bathroom Designers · Olympia Heights Kitchen & Bathroom Designers · Sunrise Manor Kitchen & Bathroom Remodelers · Camarillo Kitchen & Bathroom Remodelers · Dearborn Kitchen & Bathroom Remodelers · Hanover Township Kitchen & Bathroom Remodelers · Oxon Hill Kitchen & Bathroom Remodelers · Warren Kitchen & Bathroom Remodelers · Citrus Heights Cabinets & Cabinetry · Plymouth Cabinets & Cabinetry · Prior Lake Cabinets & Cabinetry · Whitehall Cabinets & Cabinetry · Santa Monica Tile and Stone Contractorsbreezygirl
12 years agosuzanne_sl
12 years agoremodelfla
12 years agosuzanne_sl
12 years agoeugenie11
12 years agobreezygirl
12 years agoeugenie11
12 years agobreezygirl
12 years agokitchenkrazed09
12 years agoeugenie11
12 years agodseng
12 years agoeugenie11
12 years agoweedmeister
12 years agoreadyalready
12 years agosuzanne_sl
12 years agobreezygirl
12 years agochiefneil
12 years agoStacey Collins
12 years agoeugenie11
12 years agoStacey Collins
12 years agojterrilynn
12 years agoeugenie11
12 years agochiefneil
12 years ago
Related Stories
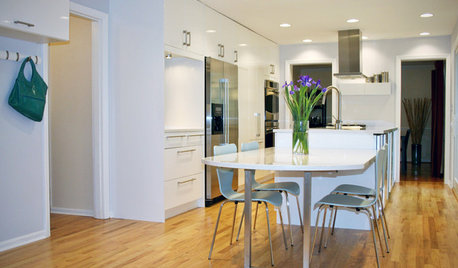
KITCHEN DESIGNGet More Island Legroom With a Smart Table Base
Avoid knees a-knockin’ by choosing a kitchen island base with plenty of space for seated diners
Full Story
KITCHEN ISLANDSWhat to Consider With an Extra-Long Kitchen Island
More prep, seating and storage space? Check. But you’ll need to factor in traffic flow, seams and more when designing a long island
Full Story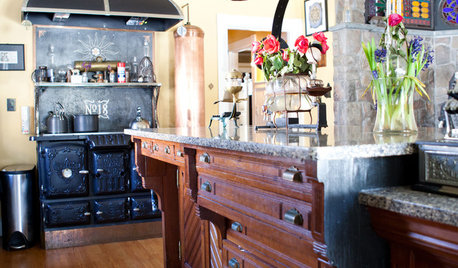
KITCHEN DESIGNThe Best of My Houzz: 20 Creative Kitchen Islands
Nixing ready made for readily imaginative, these homeowners fashioned kitchen islands after their own hearts
Full Story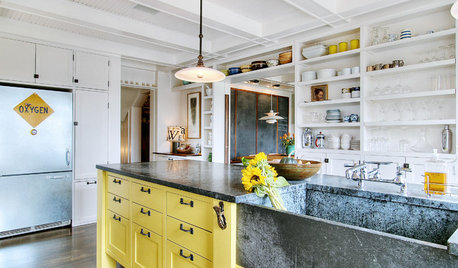
KITCHEN DESIGN10 Inventive Ideas for Kitchen Islands
Printed glass, intriguing antiques, unexpected angles – these islands show there's no end to creative options in kitchen design
Full Story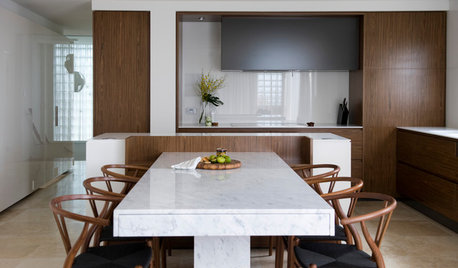
KITCHEN DESIGN6 Ways to Rethink the Kitchen Island
When an island would be more hindrance than help, look to these alternative and very stylish kitchen setups
Full Story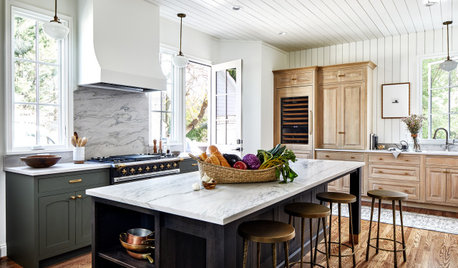
KITCHEN DESIGNYour Guide to 6 Kitchen Island Styles
L-shaped, galley, curved or furniture-style? Find out which type of kitchen island is right for you
Full Story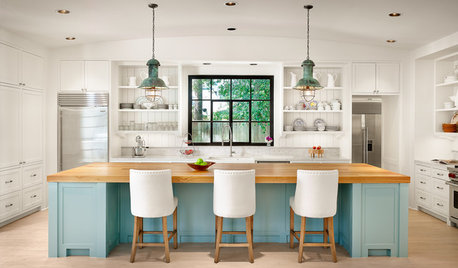
MOST POPULARHouzz TV: Let’s Go Island Hopping
Sit back and enjoy a little design daydreaming: 89 kitchen islands, with at least one for every style
Full Story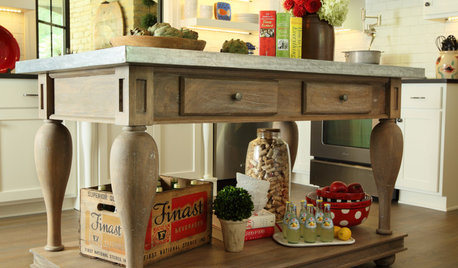
KITCHEN DESIGNKitchen Confidential: 11 Islands With Furniture Style
Break the mold with these nontraditional kitchen islands
Full Story
KITCHEN DESIGNKitchen Design Fix: How to Fit an Island Into a Small Kitchen
Maximize your cooking prep area and storage even if your kitchen isn't huge with an island sized and styled to fit
Full Story
KITCHEN DESIGNKitchen Islands: Pendant Lights Done Right
How many, how big, and how high? Tips for choosing kitchen pendant lights
Full Story





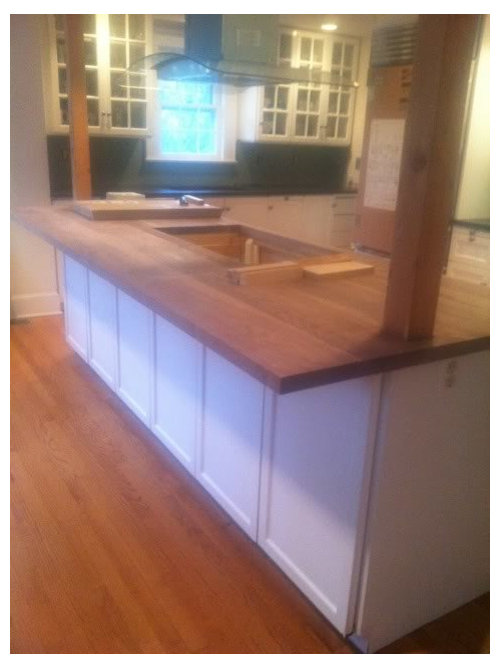

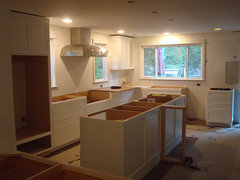
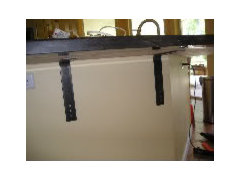





dseng